175 Woodland Drive #10, Murphys, CA 95247
Local realty services provided by:Better Homes and Gardens Real Estate Everything Real Estate
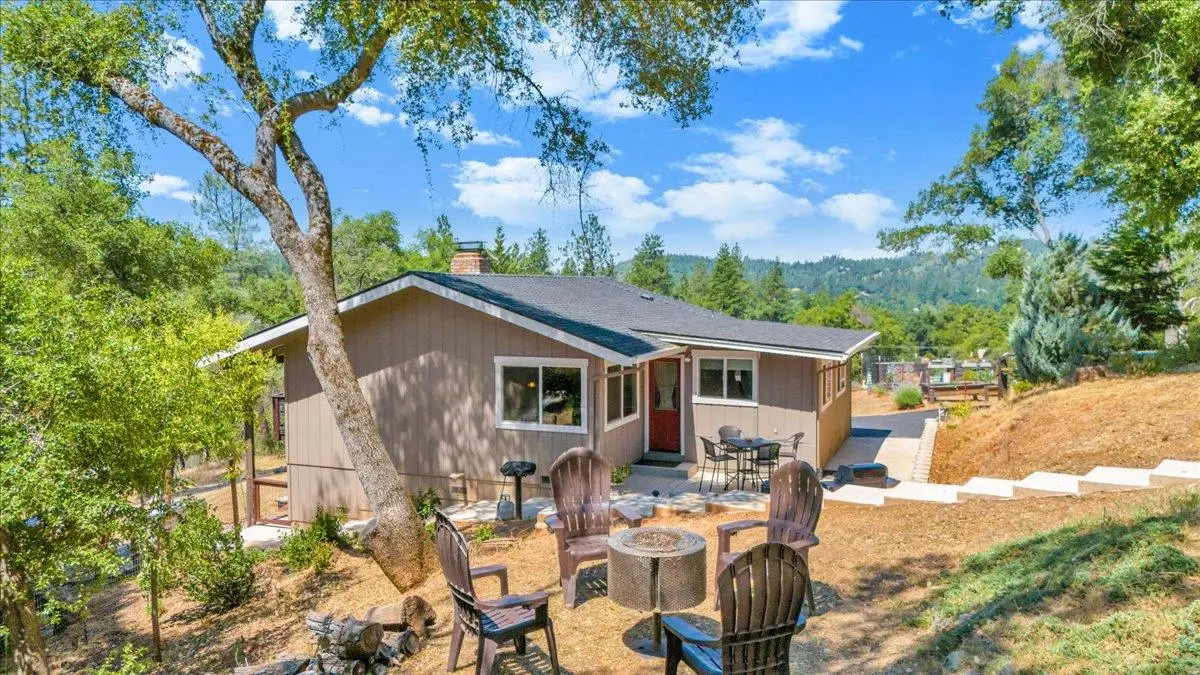
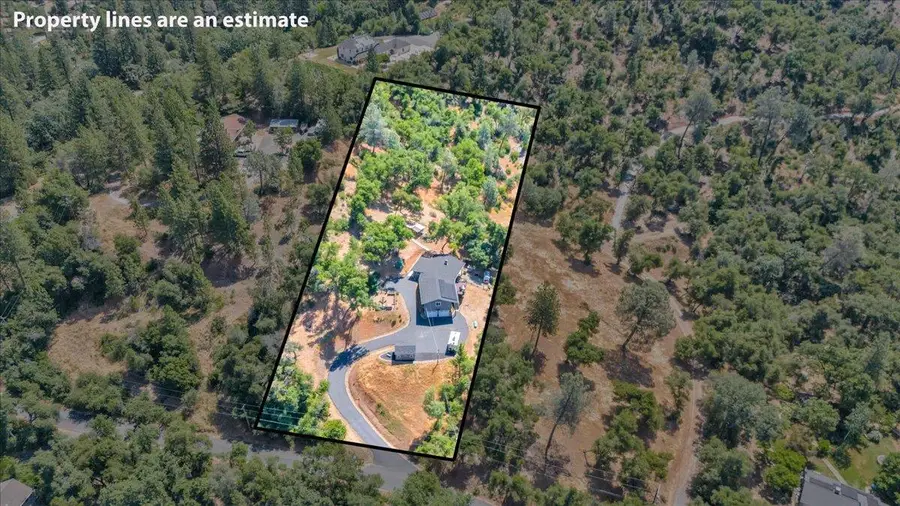
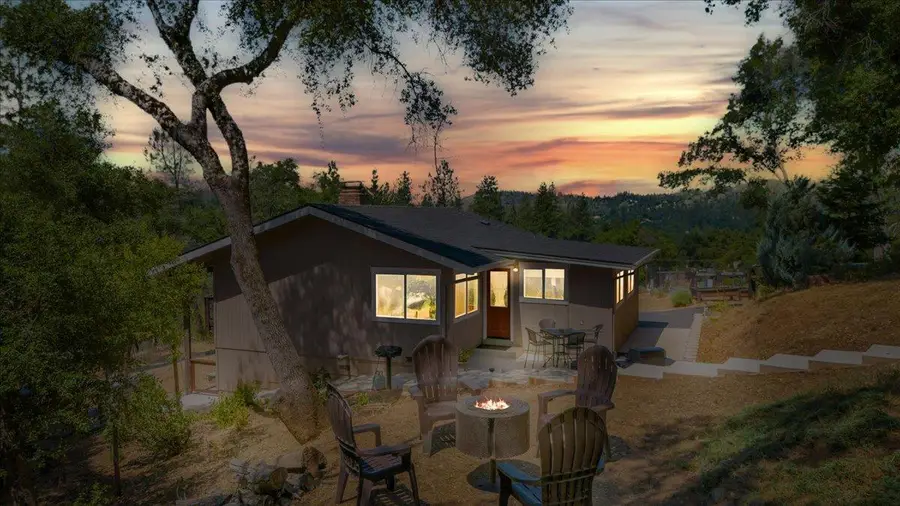
175 Woodland Drive #10,Murphys, CA 95247
$579,000
- 2 Beds
- 2 Baths
- 1,872 sq. ft.
- Single family
- Active
Listed by:rachel perkins
Office:re/max gold copperopolis
MLS#:225079248
Source:MFMLS
Price summary
- Price:$579,000
- Price per sq. ft.:$309.29
About this home
Escape to Your Dream Retreat in the Heart of Gold Country!Welcome home to your foothill paradise,mins from & walking distance to vibrant downtown Murphys,where wine tasting,outdoor dining,boutiques & small-town magic await.Tucked back for privacy into the rolling countryside on Woodland Dr.,yet close to park,school & wineries,this bright & cheerful home offers ALL you need!Soaring,vaulted,knotty-pine ceilings,cheerful living spaces,textured wood-look flooring & a cozy 2-sided gas fireplace framed by stunning stone.Unwind after a day of hiking nearby trails,wine-tasting,or kayaking in the crystal-clear mountain lakes.Cook/gather around the island w/friends.New open-concept kitchen w/matte quartz counters,subway-tile backsplash,quality s.s. appliances,warm Alder cabinets,farmhouse sink&custom barn door to a W/I pantry.Spacious dining area w/antler chandelier & adjacent bookshelves for treasures.The den can be your home office,guest suite or 3rd bedroom!The generous primary is your personal haven,complete w/large W/I closet & spa-like en-suite bath.Downstairs a 2-car garage w/bonus flex space is ideal for a home gym,wine storage,game rm or 4th bedroom.Outside,relax on the deck to VIEWS,garden & enjoy chicken coop/goat pens & workshop.Enjoy full time or would make a perfect AirBnb!
Contact an agent
Home facts
- Year built:1977
- Listing Id #:225079248
- Added:63 day(s) ago
- Updated:August 15, 2025 at 02:44 PM
Rooms and interior
- Bedrooms:2
- Total bathrooms:2
- Full bathrooms:2
- Living area:1,872 sq. ft.
Heating and cooling
- Cooling:Ceiling Fan(s), Central
- Heating:Central, Fireplace(s), Propane
Structure and exterior
- Roof:Composition Shingle
- Year built:1977
- Building area:1,872 sq. ft.
- Lot area:1.59 Acres
Utilities
- Sewer:In & Connected, Public Sewer
Finances and disclosures
- Price:$579,000
- Price per sq. ft.:$309.29
New listings near 175 Woodland Drive #10
- New
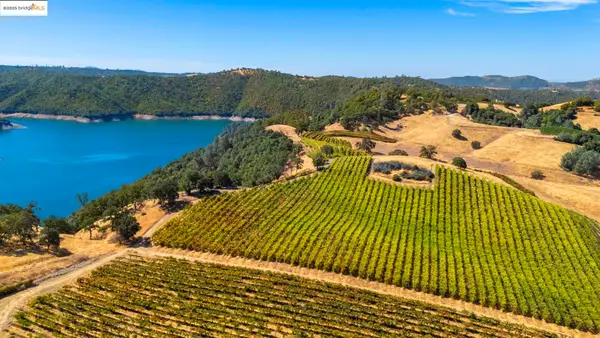 $4,500,000Active120 Acres
$4,500,000Active120 Acres8055 Airola Rd, Murphys, CA 95247
MLS# 41107579Listed by: CENTURY 21/WILDWOOD PROPERTIES - New
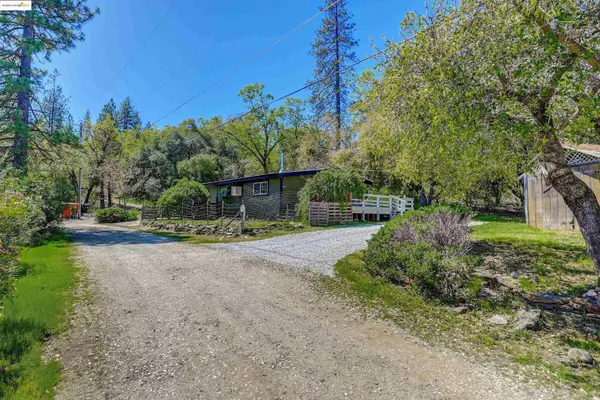 $299,000Active2 beds 1 baths1,121 sq. ft.
$299,000Active2 beds 1 baths1,121 sq. ft.1554 Nickerson Ln, Murphys, CA 95247
MLS# 41107164Listed by: REAL BROKERAGE TECHNOLOGIES  $575,000Pending2 beds 2 baths1,476 sq. ft.
$575,000Pending2 beds 2 baths1,476 sq. ft.304 Ca-4, Murphys, CA 95247
MLS# 41107091Listed by: KW SIERRA FOOTHILLS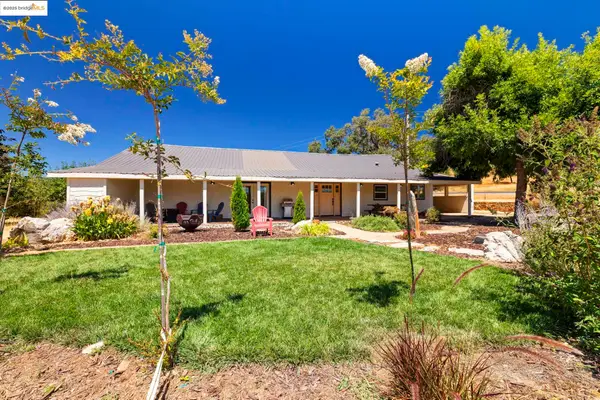 $699,950Active5 beds 3 baths2,560 sq. ft.
$699,950Active5 beds 3 baths2,560 sq. ft.5572 Darby Ln, Murphys, CA 95247
MLS# 41106603Listed by: COLDWELL BANKER MOTHER LODE RE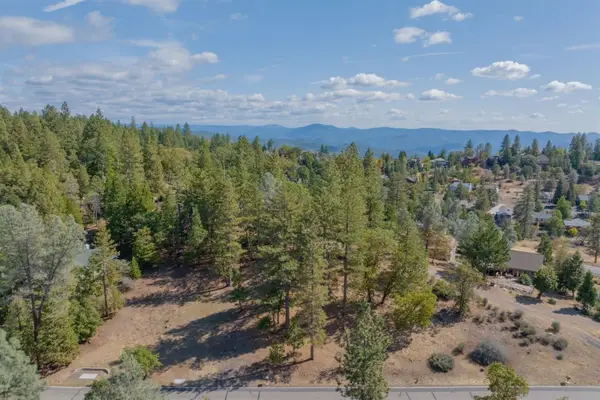 $33,000Active0.39 Acres
$33,000Active0.39 Acres323 Forest Meadows Drive, Murphys, CA 95247
MLS# 225093383Listed by: CENTURY 21 SIERRA PROPERTIES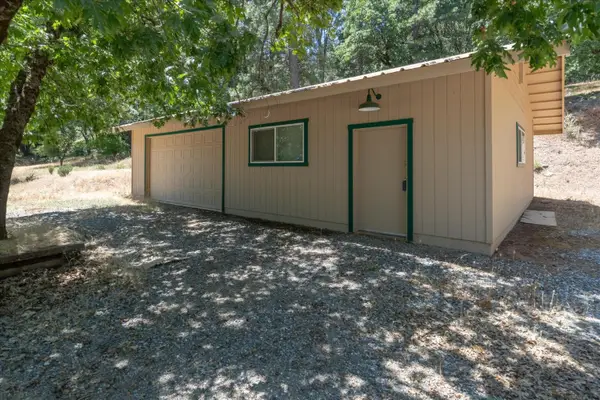 $199,888Active-- beds -- baths1,260 sq. ft.
$199,888Active-- beds -- baths1,260 sq. ft.5502 Tonapah Road, Murphys, CA 95247
MLS# 225095393Listed by: CENTURY 21 SIERRA PROPERTIES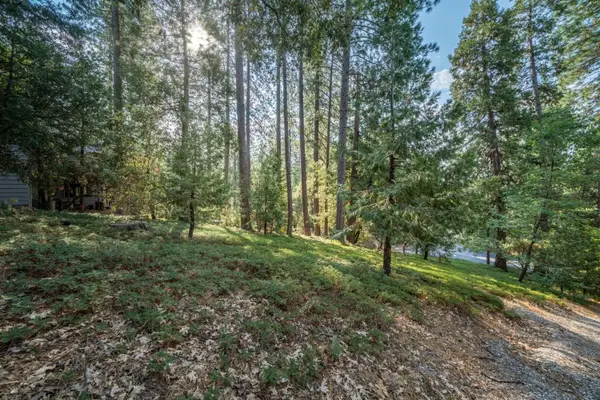 $14,000Active0.22 Acres
$14,000Active0.22 Acres51 Canterwood Lane, Murphys, CA 95247
MLS# 225093382Listed by: CENTURY 21 SIERRA PROPERTIES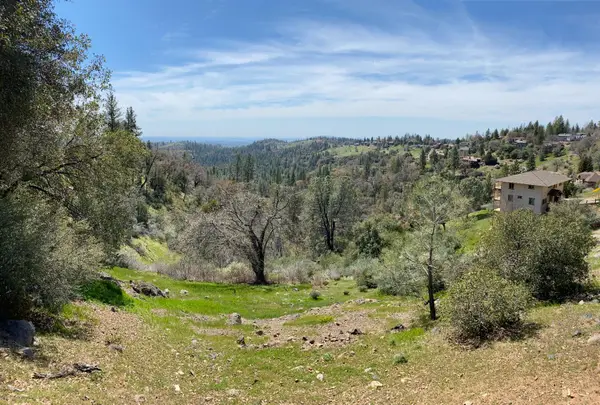 $22,000Active1.08 Acres
$22,000Active1.08 Acres1144 Laurel Lane, Murphys, CA 95247
MLS# 225093381Listed by: CENTURY 21 SIERRA PROPERTIES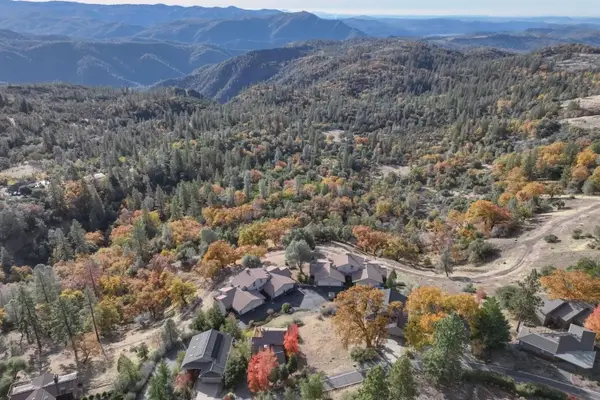 $12,000Active0.16 Acres
$12,000Active0.16 Acres838 Laurel Lane, Murphys, CA 95247
MLS# 225092739Listed by: CENTURY 21 SIERRA PROPERTIES $37,000Active0.26 Acres
$37,000Active0.26 Acres533 Forest Meadows Drive, Murphys, CA 95247
MLS# 225092452Listed by: CENTURY 21 SIERRA PROPERTIES
