841 Dogwood Drive #1, Murphys, CA 95247
Local realty services provided by:Better Homes and Gardens Real Estate Reliance Partners
841 Dogwood Drive #1,Murphys, CA 95247
$475,000
- 3 Beds
- 3 Baths
- 1,807 sq. ft.
- Single family
- Active
Listed by: rachel perkins
Office: re/max gold copperopolis
MLS#:225141150
Source:MFMLS
Price summary
- Price:$475,000
- Price per sq. ft.:$262.87
- Monthly HOA dues:$208
About this home
Cabin vibes+wine-country perks=Your New Happy Place!Welcome to your mt.dream home behind the secure gates of Forest Meadows,where the trees are tall,the neighbors wave & adventure beckons.3bd/2.5ba split level beauty(1,807 sqft!)is the perfect mix of cozy cabin charm & grown-up amenities.Just mins from downtown Murphys,hiking trails,lakes,golf,ski-slopes & yes,endless wineries that you can responsibly visit in a weekend.Entry level:kick back in the spacious LR w/new flooring,vaulted ceiling,natural light & cozy wood stove.Step up to the dining area to gather for meals or game nights and whip up your faves in the spacious kitchen with endless storage & a large dine-in island for casual cereal mornings or charcuterie spreads.A laundry rm/bath w/adjacent backyard access so you can drop your snow boots & gardening gear after enjoying your large backyard.Head up a couple more steps & turn into the comfy primary w/slider to the deck,W/I closet & stunning new en-suite bath w/rustic elements.2 more spacious beds & a 2nd full bath is guest-ready.A fun storage nook in the hall is the perfect play-place for littles.Extra-spacious 2-car garage + long paved drive w/more guest parking!Hardwood floors,central heat/air,newer roof(2018) & w/h(2017.Enjoy the resort amenities,pools,parks & more!
Contact an agent
Home facts
- Year built:1992
- Listing ID #:225141150
- Added:42 day(s) ago
- Updated:December 18, 2025 at 04:02 PM
Rooms and interior
- Bedrooms:3
- Total bathrooms:3
- Full bathrooms:2
- Living area:1,807 sq. ft.
Heating and cooling
- Cooling:Ceiling Fan(s), Central
- Heating:Central, Wood Stove
Structure and exterior
- Roof:Composition Shingle
- Year built:1992
- Building area:1,807 sq. ft.
- Lot area:0.33 Acres
Utilities
- Sewer:Public Sewer, Sewer in Street
Finances and disclosures
- Price:$475,000
- Price per sq. ft.:$262.87
New listings near 841 Dogwood Drive #1
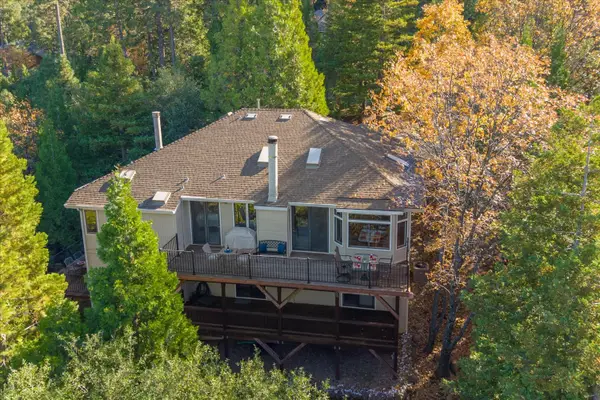 $575,000Active4 beds 3 baths3,064 sq. ft.
$575,000Active4 beds 3 baths3,064 sq. ft.257 Snowberry Court, Murphys, CA 95247
MLS# 225147771Listed by: CENTURY 21 SIERRA PROPERTIES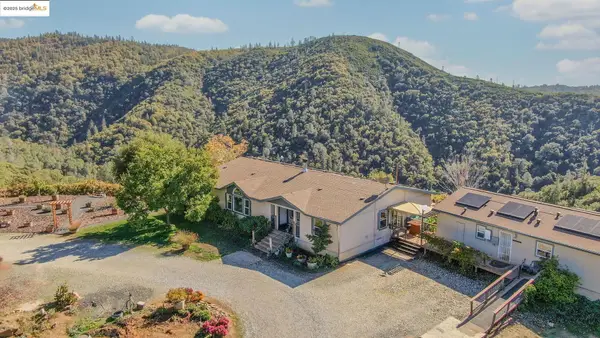 $795,000Active4 beds 3 baths3,707 sq. ft.
$795,000Active4 beds 3 baths3,707 sq. ft.3770 Sheep Ranch Rd, Murphys, CA 95247
MLS# 41116363Listed by: PREMIER PROPERTIES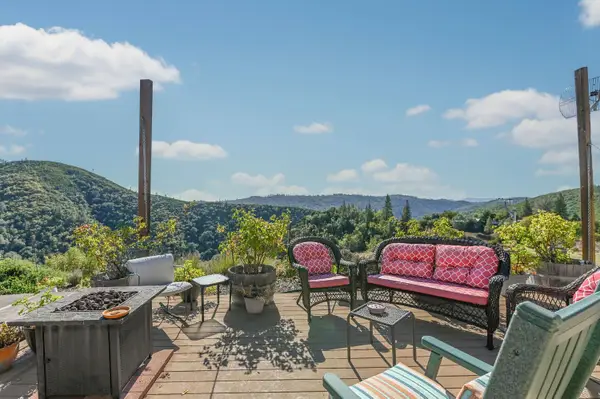 $795,000Active3 beds 2 baths2,673 sq. ft.
$795,000Active3 beds 2 baths2,673 sq. ft.3770 Sheep Ranch Road, Murphys, CA 95247
MLS# 225139509Listed by: PREMIER PROPERTIES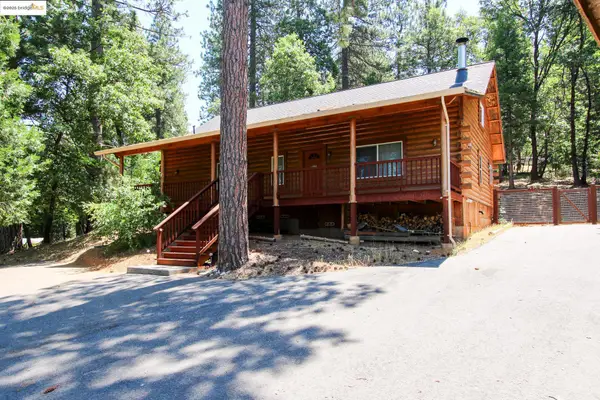 $499,000Active3 beds 2 baths1,596 sq. ft.
$499,000Active3 beds 2 baths1,596 sq. ft.2936 E Highway 4, Murphys, CA 95247
MLS# 41115259Listed by: FRIENDS REAL ESTATE SERVICES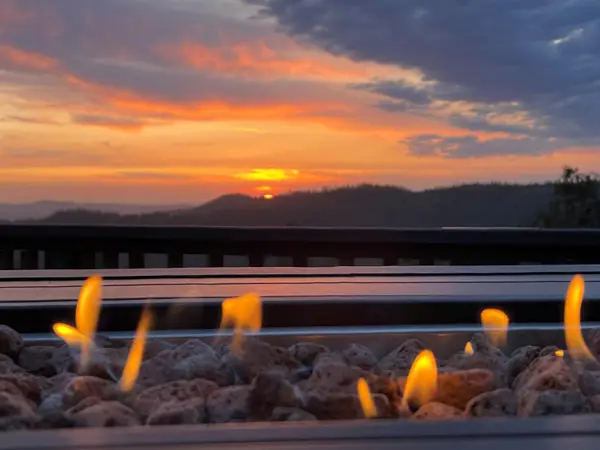 $1,100,000Active4 beds 4 baths3,863 sq. ft.
$1,100,000Active4 beds 4 baths3,863 sq. ft.5350 Wylderidge Dr., Murphys, CA 95247
MLS# 225132946Listed by: RE/MAX GOLD - MURPHYS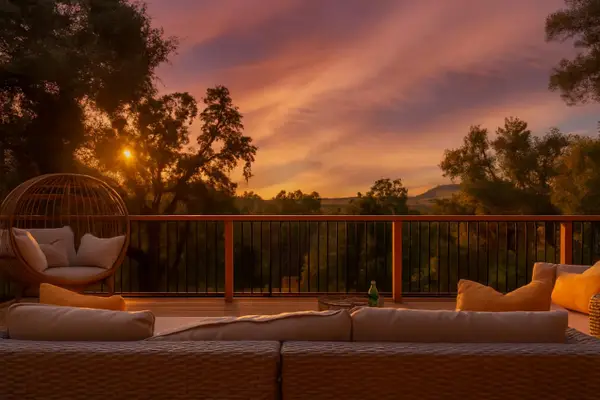 $749,000Active4 beds 3 baths2,181 sq. ft.
$749,000Active4 beds 3 baths2,181 sq. ft.1228 Wingdam Rd., Murphys, CA 95247
MLS# 225133143Listed by: RE/MAX GOLD - MURPHYS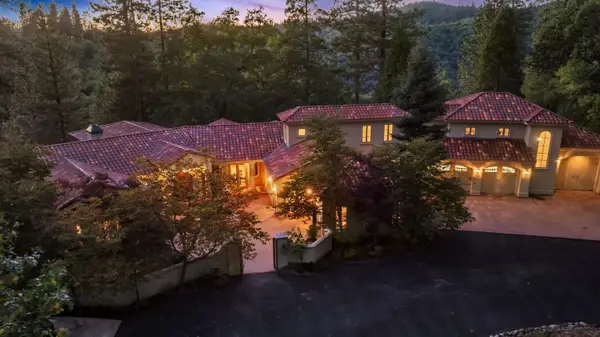 $2,500,000Active3 beds 6 baths5,050 sq. ft.
$2,500,000Active3 beds 6 baths5,050 sq. ft.4581 Highway 4, Murphys, CA 95247
MLS# 225131836Listed by: VISTA SOTHEBY'S INTERNATIONAL REALTY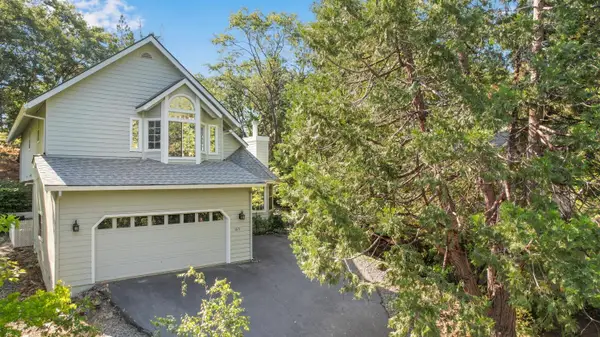 $449,000Active3 beds 3 baths2,000 sq. ft.
$449,000Active3 beds 3 baths2,000 sq. ft.1071 Dogwood Drive, Murphys, CA 95247
MLS# 225131906Listed by: RE/MAX GOLD - MURPHYS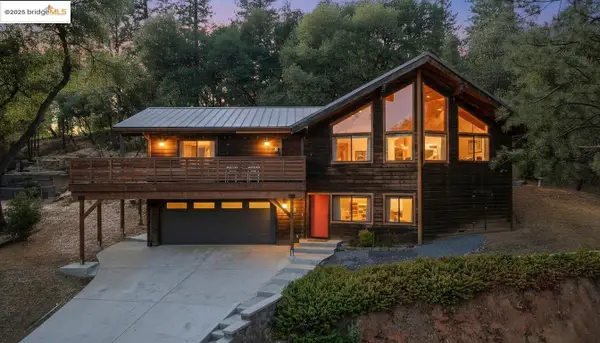 $624,000Active3 beds 3 baths2,000 sq. ft.
$624,000Active3 beds 3 baths2,000 sq. ft.1519 Roaring Camp, Murphys, CA 95247
MLS# 41113406Listed by: PREMIER PROPERTIES
