3165 Wooden Valley Rd, Napa, CA 94558
Local realty services provided by:Better Homes and Gardens Real Estate Reliance Partners
3165 Wooden Valley Rd,Napa, CA 94558
$1,975,000
- 4 Beds
- 5 Baths
- 3,985 sq. ft.
- Single family
- Pending
Listed by: nathan jines, asila sayedi
Office: kw advisors east bay
MLS#:41102681
Source:CAMAXMLS
Price summary
- Price:$1,975,000
- Price per sq. ft.:$495.61
About this home
Tucked away on 38+ acres, this extraordinary country hideaway captures the essence of refined rural living, offering panoramic vistas of Mt. Diablo, Mt. Hamilton & surrounding vineyards. The 3,173 sq ft single-level, main residence radiates French country charm with 10-ft ceilings, wraparound verandas, expansive windows. Step into the living room with vaulted wood-beamed ceilings & a fireplace that leads to the chef’s kitchen with an island & wood-burning pizza oven anchoring the adjacent dining room. The layout includes 2 spacious en-suite bedrooms & a bonus room perfect as a third bedroom, office, or studio. The 812 sq ft 2nd home offers 2 beds, 2 baths, living room & laundry—ideal for extended family, guests, or ADU. Outdoors, a 1-acre Cabernet vineyard with over 3,900 vines, temperature-controlled wine cellar, & outdoor kitchen with fireplace are the perfect setting for unforgettable gatherings. Multiple decks & seating areas take full advantage of the tranquil surroundings & striking vistas. Additional amenities include a new, fully paid solar & battery backup system, a 5-car garage, & access to I-80, Lake Berryessa, & major Bay Area airports. A true retreat that seamlessly combines privacy, sophistication, & vineyard lifestyle in one of NorCal’s most picturesque settings.
Contact an agent
Home facts
- Year built:2004
- Listing ID #:41102681
- Added:130 day(s) ago
- Updated:November 26, 2025 at 08:18 AM
Rooms and interior
- Bedrooms:4
- Total bathrooms:5
- Full bathrooms:5
- Living area:3,985 sq. ft.
Heating and cooling
- Cooling:Central Air
- Heating:Central, Radiant
Structure and exterior
- Roof:Tile
- Year built:2004
- Building area:3,985 sq. ft.
- Lot area:38.54 Acres
Utilities
- Water:Well
Finances and disclosures
- Price:$1,975,000
- Price per sq. ft.:$495.61
New listings near 3165 Wooden Valley Rd
- New
 $195,000Active43.43 Acres
$195,000Active43.43 Acres0 Highway 128 Highway, Napa, CA 94558
MLS# 325100074Listed by: CARRION PROPERTIES 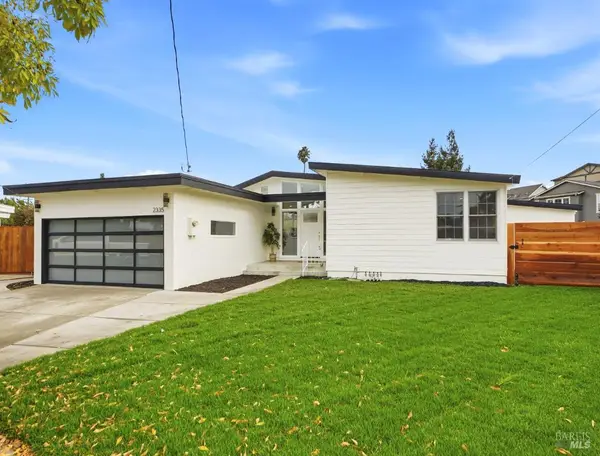 $995,000Active3 beds 3 baths1,914 sq. ft.
$995,000Active3 beds 3 baths1,914 sq. ft.2335 Joanne Circle, Napa, CA 94559
MLS# 325097941Listed by: FREY AND ASSOCIATES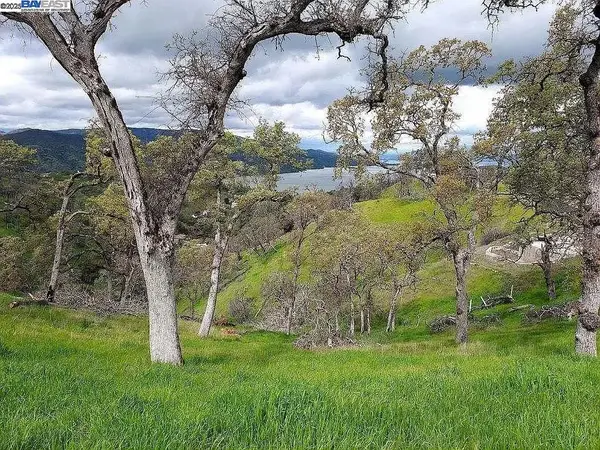 $115,000Active0.3 Acres
$115,000Active0.3 Acres1123 Headlands Drive, Napa, CA 94558
MLS# 41117074Listed by: EXP REALTY OF CALIFORNIA, INC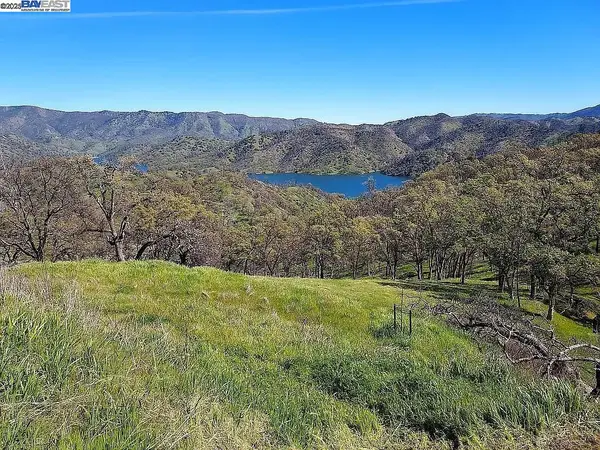 $115,000Active0.32 Acres
$115,000Active0.32 Acres1072 Eastridge Drive, Napa, CA 94558
MLS# 41117075Listed by: EXP REALTY OF CALIFORNIA, INC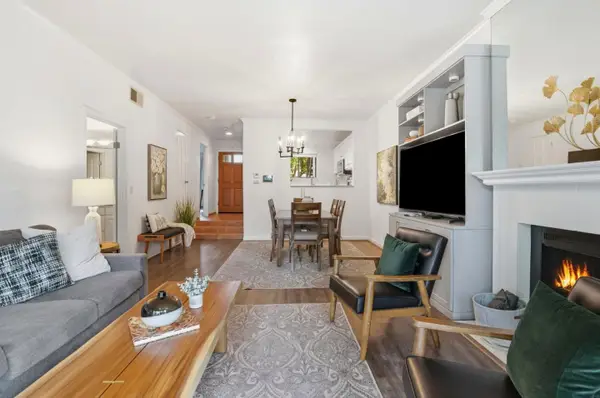 $949,000Active2 beds 2 baths1,015 sq. ft.
$949,000Active2 beds 2 baths1,015 sq. ft.894 Oak Leaf Way, Napa, CA 94558
MLS# ML82026962Listed by: QUINTESSENTIAL REAL ESTATE FIRM, INC.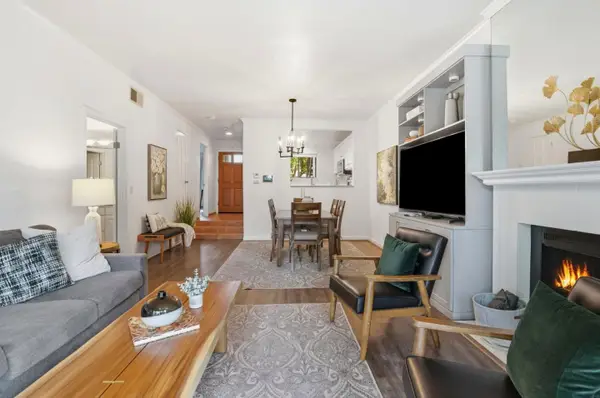 $949,000Active2 beds 2 baths1,015 sq. ft.
$949,000Active2 beds 2 baths1,015 sq. ft.894 Oak Leaf Way, NAPA, CA 94558
MLS# 82026962Listed by: QUINTESSENTIAL REAL ESTATE FIRM, INC.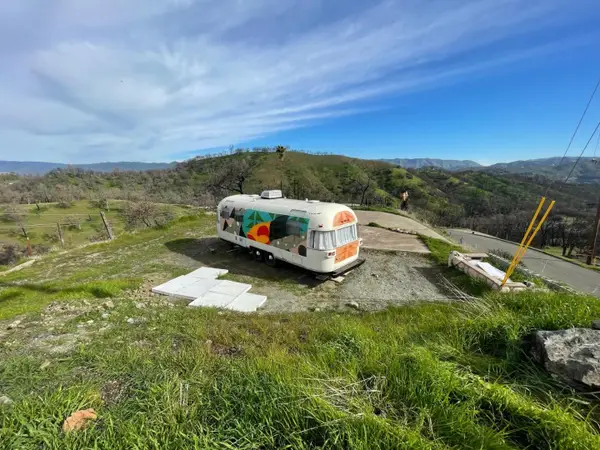 $135,000Active0.26 Acres
$135,000Active0.26 Acres254 Sugar Loaf Drive, Napa, CA 94558
MLS# ML82026214Listed by: BPO HOMES INC $135,000Active0.26 Acres
$135,000Active0.26 Acres254 Sugar Loaf Drive, Napa, CA 94558
MLS# ML82026214Listed by: BPO HOMES INC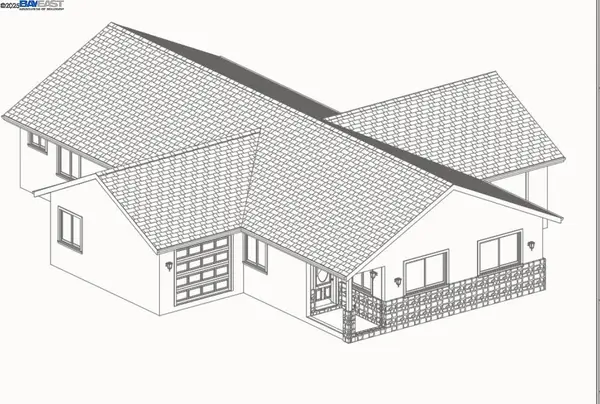 $89,999Active0.22 Acres
$89,999Active0.22 Acres1069 Headlands Dr, Napa, CA 94558
MLS# 41115900Listed by: LA ROSA REALTY CALIFORNIA $620,000Pending3 beds 2 baths1,407 sq. ft.
$620,000Pending3 beds 2 baths1,407 sq. ft.2761 Elks Way, Napa, CA 94558
MLS# 41115091Listed by: KELLER WILLIAMS REALTY
