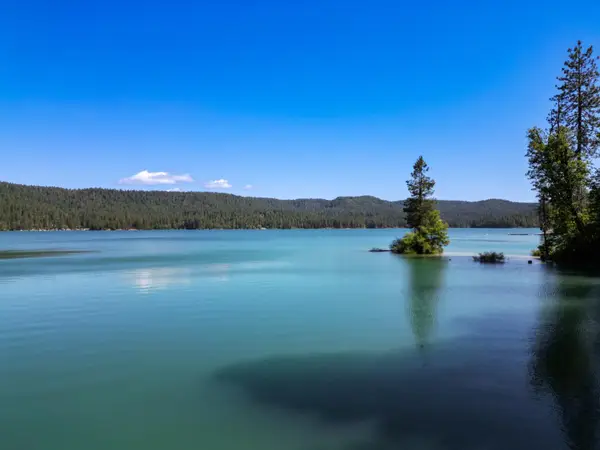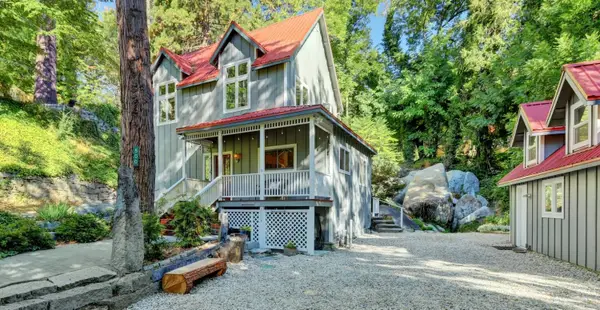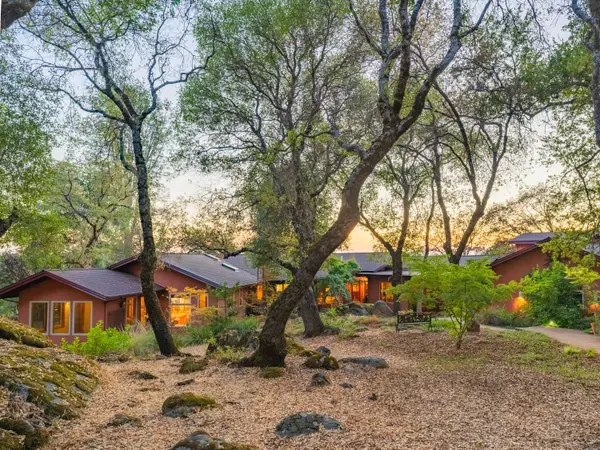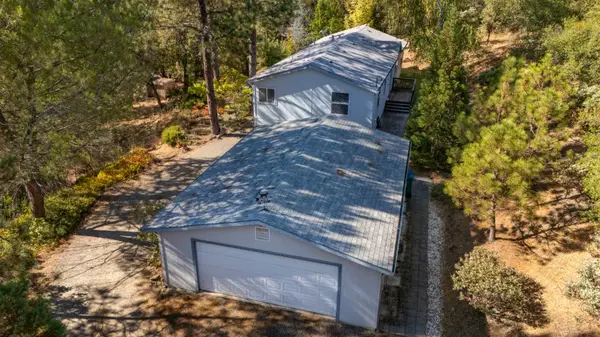11524 N Bloomfield Road, Nevada City, CA 95959
Local realty services provided by:Better Homes and Gardens Real Estate Everything Real Estate
11524 N Bloomfield Road,Nevada City, CA 95959
$675,000
- 4 Beds
- 4 Baths
- 2,744 sq. ft.
- Single family
- Active
Listed by:lindsay platzer-moore
Office:exp realty of california inc.
MLS#:225047331
Source:MFMLS
Price summary
- Price:$675,000
- Price per sq. ft.:$245.99
About this home
PRICE IMPROVEMENT! Nevada City Charmer with stunning views! Only a mere two miles to the heart of downtown where you can enjoy superb dining, shopping, arts and culture. Home has been updated to perfection using high-end materials throughout, while still maintaining its 1950's charm. Kitchen boasts custom reclaimed barnwood cabinets, quartz countertops, copper farmhouse sink and stylish white sparkling terrazzo flooring. The large windows in the living room give you an amazing view of the mountains, inviting you to go out and relax on the spacious deck. The guest bathroom comes with dual sinks, dual shower heads and gorgeous tile work. The primary bedroom and bathroom have been designed to make you feel like you're at the spa. Heading downstairs you will find a huge, finished basement complete with a family room, kitchenette, full bathroom and possible 4th bedroom. It even has its own outdoor access. This flexible floor plan allows for many guests or multi-generational living. Newly paved driveway allows for ample parking. The spacious 2.27-acre lot provides room for RV/Boat parking, gardening, ADU or shop/garage. Complete with 1550-gallon water storage tank and UV water filtration system. Come and view all of the amazing features of this home today.
Contact an agent
Home facts
- Year built:1950
- Listing ID #:225047331
- Added:161 day(s) ago
- Updated:October 01, 2025 at 02:57 PM
Rooms and interior
- Bedrooms:4
- Total bathrooms:4
- Full bathrooms:3
- Living area:2,744 sq. ft.
Heating and cooling
- Cooling:Ceiling Fan(s), Central
- Heating:Central, Wood Stove
Structure and exterior
- Roof:Composition Shingle
- Year built:1950
- Building area:2,744 sq. ft.
- Lot area:2.27 Acres
Utilities
- Sewer:Septic System
Finances and disclosures
- Price:$675,000
- Price per sq. ft.:$245.99
New listings near 11524 N Bloomfield Road
- New
 $429,000Active3.01 Acres
$429,000Active3.01 Acres0 Tay Lane, Nevada City, CA 95959
MLS# 225101617Listed by: CENTURY 21 CORNERSTONE REALTY - New
 $169,000Active15.9 Acres
$169,000Active15.9 Acres20363 Grizzly Creek Road, Nevada City, CA 95959
MLS# 225112226Listed by: EXP REALTY OF NORTHERN CALIFORNIA, INC. - New
 $550,000Active2 beds 2 baths1,596 sq. ft.
$550,000Active2 beds 2 baths1,596 sq. ft.11854 Tree Top Circle, Nevada City, CA 95959
MLS# 225127046Listed by: RE/MAX GOLD - New
 $399,000Active3 beds 3 baths1,752 sq. ft.
$399,000Active3 beds 3 baths1,752 sq. ft.327 Bridge Way, Nevada City, CA 95959
MLS# 225123204Listed by: HOMESMART ICARE REALTY - Open Sat, 12 to 2pmNew
 $989,000Active2 beds 3 baths2,001 sq. ft.
$989,000Active2 beds 3 baths2,001 sq. ft.500 Factory Street, Nevada City, CA 95959
MLS# 225122886Listed by: WESTERN SLOPE REAL ESTATE, INC. - New
 $1,360,000Active3 beds 3 baths3,430 sq. ft.
$1,360,000Active3 beds 3 baths3,430 sq. ft.13000 Diamond Oaks Drive, Nevada City, CA 95959
MLS# 225123738Listed by: COLDWELL BANKER GRASS ROOTS REALTY - New
 $998,000Active3 beds 2 baths1,754 sq. ft.
$998,000Active3 beds 2 baths1,754 sq. ft.12309 S Casci Rd Road, Nevada City, CA 95959
MLS# 225125056Listed by: VICTORIA BRAVERMAN - New
 $590,000Active3 beds 3 baths1,980 sq. ft.
$590,000Active3 beds 3 baths1,980 sq. ft.18221 Round Mountain Ranch Road, Nevada City, CA 95959
MLS# 225123275Listed by: CENTURY 21 CORNERSTONE REALTY - New
 $420,000Active2 beds 2 baths1,485 sq. ft.
$420,000Active2 beds 2 baths1,485 sq. ft.14349 Barn Owl Road, Nevada City, CA 95959
MLS# 225124870Listed by: COLDWELL BANKER GRASS ROOTS REALTY - New
 $170,000Active2.15 Acres
$170,000Active2.15 Acres11194 Tyler Foote Road, Nevada City, CA 95959
MLS# 225124480Listed by: ADVANTAGE REAL ESTATE
