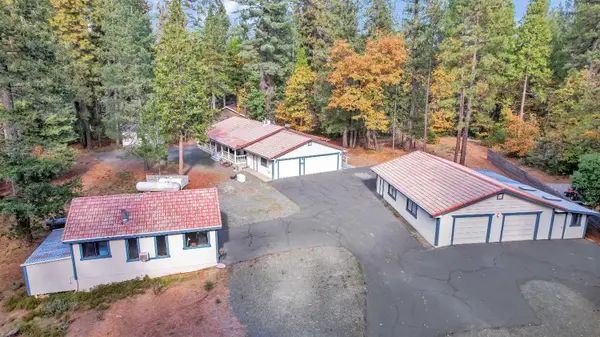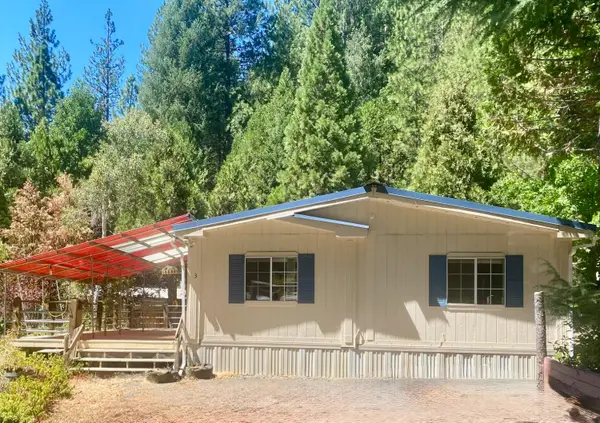14349 Barn Owl Road, Nevada City, CA 95959
Local realty services provided by:Better Homes and Gardens Real Estate Reliance Partners
14349 Barn Owl Road,Nevada City, CA 95959
$405,000
- 2 Beds
- 2 Baths
- 1,485 sq. ft.
- Mobile / Manufactured
- Active
Listed by: desmond sandy
Office: coldwell banker grass roots realty
MLS#:225124870
Source:MFMLS
Price summary
- Price:$405,000
- Price per sq. ft.:$272.73
About this home
Welcome to 14349 Barn Owl Ln, a private, well-cared-for Fleetwood Stone Creek manufactured home on 9.68 acres in a serene, natural setting. This 2-bed, 2-bath residence offers flexibility with potential for a third bedroom and room to expand. The spacious kitchen includes a breakfast nook, ample storage, and newer refrigerator, dishwasher, and range hood. Energy efficiency abounds with Energy Star appliances, LED lighting throughout, and Google Nest thermostat. Home and garage feature cement-board siding. Mature landscaping and open land invite gardening, roaming, or outdoor enjoyment. Decks on both sides offer spots to relax amid nature's beauty, while two patios offer ideal space for dining and entertaining. A French drainage system encircles the home, with hose spigots from the house to the upper property and down the driveway. An outdoor storage building houses the well (newer pump) and water softener. A foot or vehicle trail leads to year-round Owl Creek at the property's lower edge, perfect for relaxing or tranquil exploration. A 768 sq ft detached garage provides parking, a large workshop, or storage. With privacy, functionality, and natural allure, Barn Owl is ideal for full-time living or a peaceful weekend retreat.
Contact an agent
Home facts
- Year built:2001
- Listing ID #:225124870
- Added:51 day(s) ago
- Updated:November 15, 2025 at 05:47 PM
Rooms and interior
- Bedrooms:2
- Total bathrooms:2
- Full bathrooms:2
- Living area:1,485 sq. ft.
Heating and cooling
- Cooling:Ceiling Fan(s), Central
- Heating:Central
Structure and exterior
- Roof:Composition Shingle
- Year built:2001
- Building area:1,485 sq. ft.
- Lot area:9.68 Acres
Utilities
- Sewer:Septic System
Finances and disclosures
- Price:$405,000
- Price per sq. ft.:$272.73
New listings near 14349 Barn Owl Road
- New
 $500,000Active2 beds 3 baths1,450 sq. ft.
$500,000Active2 beds 3 baths1,450 sq. ft.11390 Ridge Road, Nevada City, CA 95959
MLS# 225141014Listed by: KELLER WILLIAMS REALTY GOLD COUNTRY - New
 $599,000Active2 beds 2 baths1,476 sq. ft.
$599,000Active2 beds 2 baths1,476 sq. ft.16256 Cooper Road, Nevada City, CA 95959
MLS# 225135488Listed by: CENTURY 21 CORNERSTONE REALTY - Open Sat, 1 to 4pmNew
 $1,199,000Active3 beds 4 baths3,297 sq. ft.
$1,199,000Active3 beds 4 baths3,297 sq. ft.11189 Crystal View Heights, Nevada City, CA 95959
MLS# 225100872Listed by: COMPASS - New
 $599,000Active3 beds 2 baths1,800 sq. ft.
$599,000Active3 beds 2 baths1,800 sq. ft.12840 Butterfly Drive, Nevada City, CA 95959
MLS# 225137184Listed by: CENTURY 21 CORNERSTONE REALTY - New
 $189,000Active2 beds 2 baths1,050 sq. ft.
$189,000Active2 beds 2 baths1,050 sq. ft.251 Willow Valley Road #17, Nevada City, CA 95959
MLS# 225081609Listed by: CENTURY 21 CORNERSTONE REALTY - New
 $88,000Active3 beds 2 baths1,456 sq. ft.
$88,000Active3 beds 2 baths1,456 sq. ft.31004 Relief Hill Road #3, Nevada City, CA 95959
MLS# 225109089Listed by: SIERRA HOMES REALTY - New
 $75,000Active7.75 Acres
$75,000Active7.75 Acres18035 Mobley Springs Road, Nevada City, CA 95959
MLS# 225143497Listed by: CORE REAL ESTATE BROKERAGE - New
 $649,500Active3 beds 2 baths1,448 sq. ft.
$649,500Active3 beds 2 baths1,448 sq. ft.12649 Mayflower Drive, Nevada City, CA 95959
MLS# 225143592Listed by: RE/MAX GOLD - Open Sat, 11am to 1:30pm
 $799,000Pending4 beds 3 baths2,166 sq. ft.
$799,000Pending4 beds 3 baths2,166 sq. ft.661 Chief Kelly, Nevada City, CA 95959
MLS# 225141487Listed by: KELLER WILLIAMS REALTY GOLD COUNTRY - New
 $125,000Active2.49 Acres
$125,000Active2.49 Acres0 17534 Lightfoot Way, Nevada City, CA 95959
MLS# 225142652Listed by: VISTA SOTHEBY'S INTERNATIONAL REALTY
