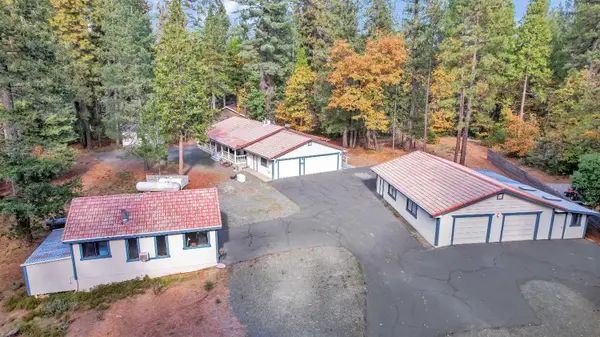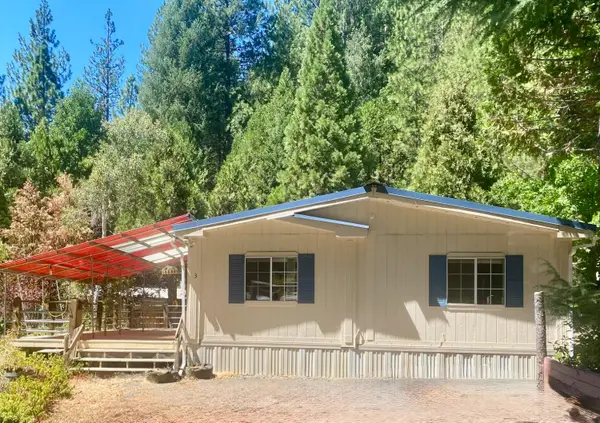11772 Marjon Drive, Nevada City, CA 95959
Local realty services provided by:Better Homes and Gardens Real Estate Integrity Real Estate
11772 Marjon Drive,Nevada City, CA 95959
$750,000
- 3 Beds
- 2 Baths
- 2,050 sq. ft.
- Single family
- Pending
Listed by: dianna helms
Office: century 21 cornerstone realty
MLS#:225120762
Source:MFMLS
Price summary
- Price:$750,000
- Price per sq. ft.:$365.85
About this home
Luxury meets craftsmanship in this beautifully remodeled Nevada City home. Vaulted open-beam ceilings, skylights, and abundant windows fill the space with natural light. The Montana ledge rock fireplace adds warmth to the spacious great room. The chef's kitchen, remodeled in 2022, features cherry wood cabinetry, Corian counters, luxury vinyl plank flooring, high-end appliances, pull-out drawers, and a built-in beverage bar. The extra-large primary suite opens to a peaceful deck perfect for morning coffee. The spa-like bath with a remote rain sensored skylight. Two generous guest rooms, a spacious laundry room, and a 700 sf workshop (adjacent to the oversized 2-car garage) offer flexibility. Seller will remove built-ins in workshop at close. Enjoy extra parking, RV access and hookups. Gorgeous landscaping, lovley patio with a custom covered BBQ area, ideal for entertaining inside and out! Sought after neighborhood close to town!
Contact an agent
Home facts
- Year built:1974
- Listing ID #:225120762
- Added:59 day(s) ago
- Updated:November 15, 2025 at 08:44 AM
Rooms and interior
- Bedrooms:3
- Total bathrooms:2
- Full bathrooms:2
- Living area:2,050 sq. ft.
Heating and cooling
- Cooling:Ceiling Fan(s), Central
- Heating:Central, Fireplace Insert, Fireplace(s), Natural Gas, Oil, Radiant Floor, Wood Stove
Structure and exterior
- Roof:Composition Shingle
- Year built:1974
- Building area:2,050 sq. ft.
- Lot area:1.22 Acres
Utilities
- Sewer:Septic System
Finances and disclosures
- Price:$750,000
- Price per sq. ft.:$365.85
New listings near 11772 Marjon Drive
- New
 $500,000Active2 beds 3 baths1,450 sq. ft.
$500,000Active2 beds 3 baths1,450 sq. ft.11390 Ridge Road, Nevada City, CA 95959
MLS# 225141014Listed by: KELLER WILLIAMS REALTY GOLD COUNTRY - New
 $599,000Active2 beds 2 baths1,476 sq. ft.
$599,000Active2 beds 2 baths1,476 sq. ft.16256 Cooper Road, Nevada City, CA 95959
MLS# 225135488Listed by: CENTURY 21 CORNERSTONE REALTY - Open Sat, 1 to 4pmNew
 $1,199,000Active3 beds 4 baths3,297 sq. ft.
$1,199,000Active3 beds 4 baths3,297 sq. ft.11189 Crystal View Heights, Nevada City, CA 95959
MLS# 225100872Listed by: COMPASS - New
 $599,000Active3 beds 2 baths1,800 sq. ft.
$599,000Active3 beds 2 baths1,800 sq. ft.12840 Butterfly Drive, Nevada City, CA 95959
MLS# 225137184Listed by: CENTURY 21 CORNERSTONE REALTY - New
 $189,000Active2 beds 2 baths1,050 sq. ft.
$189,000Active2 beds 2 baths1,050 sq. ft.251 Willow Valley Road #17, Nevada City, CA 95959
MLS# 225081609Listed by: CENTURY 21 CORNERSTONE REALTY - New
 $88,000Active3 beds 2 baths1,456 sq. ft.
$88,000Active3 beds 2 baths1,456 sq. ft.31004 Relief Hill Road #3, Nevada City, CA 95959
MLS# 225109089Listed by: SIERRA HOMES REALTY - New
 $75,000Active7.75 Acres
$75,000Active7.75 Acres18035 Mobley Springs Road, Nevada City, CA 95959
MLS# 225143497Listed by: CORE REAL ESTATE BROKERAGE - New
 $649,500Active3 beds 2 baths1,448 sq. ft.
$649,500Active3 beds 2 baths1,448 sq. ft.12649 Mayflower Drive, Nevada City, CA 95959
MLS# 225143592Listed by: RE/MAX GOLD - Open Sat, 11am to 1:30pm
 $799,000Pending4 beds 3 baths2,166 sq. ft.
$799,000Pending4 beds 3 baths2,166 sq. ft.661 Chief Kelly, Nevada City, CA 95959
MLS# 225141487Listed by: KELLER WILLIAMS REALTY GOLD COUNTRY - New
 $125,000Active2.49 Acres
$125,000Active2.49 Acres0 17534 Lightfoot Way, Nevada City, CA 95959
MLS# 225142652Listed by: VISTA SOTHEBY'S INTERNATIONAL REALTY
