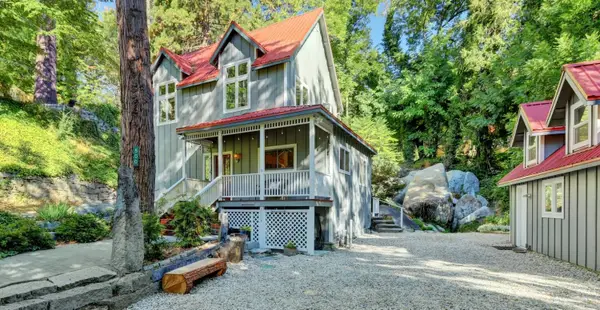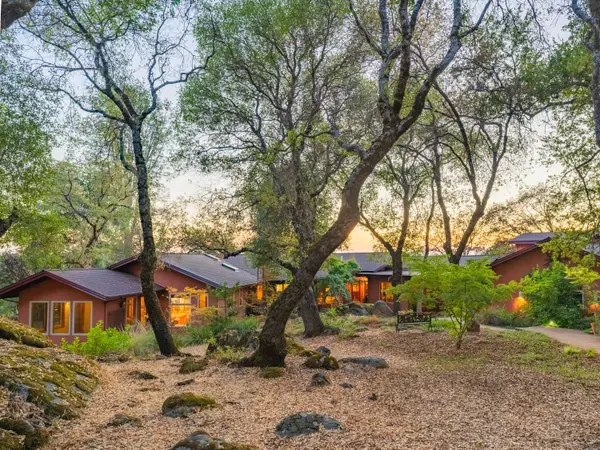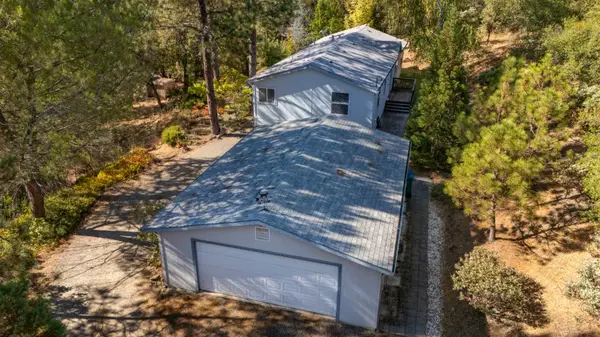13629 Pasquale Road, Nevada City, CA 95959
Local realty services provided by:Better Homes and Gardens Real Estate Royal & Associates
13629 Pasquale Road,Nevada City, CA 95959
$1,795,000
- 6 Beds
- 5 Baths
- 4,920 sq. ft.
- Single family
- Pending
Listed by:michelle ifland
Office:nick sadek sotheby's international realty
MLS#:225062304
Source:MFMLS
Price summary
- Price:$1,795,000
- Price per sq. ft.:$364.84
About this home
First time on the market! An exceptional 50+ acre mountaintop estate with panoramic views of Scotts Flat Reservoir, the Sierra Nevada mountains, Sutter Buttes and a peak at Downtown Nevada City. A 1/2 mile paved tree-lined drive leads to a stunning 4,920 sq ft Arts & Crafts home, designed by acclaimed Bay Area architect Kevin Crossmann and built in 1994 with exquisite attention to detail. The grand foyer opens to a vaulted living room featuring exposed beams, custom stonework and french doors opening to a 1500 sq ft redwood deck overlooking the reservoir. The main level features a formal dining room, primary suite with spa-like bath and picture windows, plus four additional bedrooms and three more baths. The lower level offers 2,000 sq ft of flexible living space complete with two bedrooms, a bathroom, a kitchenette, and a private patio. Three car finished garage. A generator to power main items in the event of a power outage. On the property there is an additional 1200 sq ft 3Br/2Bth house with garage built in 2020 with its own address; well, septic and generator. Sun-tracking solar arrays; and a 600 sq ft tool/work shed. This property offers privacy, tranquility and peace that is only minutes from Scotts Flat Lake and downtown Nevada City. This is a true legacy property.
Contact an agent
Home facts
- Year built:1994
- Listing ID #:225062304
- Added:138 day(s) ago
- Updated:October 01, 2025 at 07:18 AM
Rooms and interior
- Bedrooms:6
- Total bathrooms:5
- Full bathrooms:4
- Living area:4,920 sq. ft.
Heating and cooling
- Cooling:Central
- Heating:Central, Propane
Structure and exterior
- Roof:Composition Shingle
- Year built:1994
- Building area:4,920 sq. ft.
- Lot area:52.96 Acres
Utilities
- Sewer:Septic Connected, Septic Pump, Septic System
Finances and disclosures
- Price:$1,795,000
- Price per sq. ft.:$364.84
New listings near 13629 Pasquale Road
- New
 $169,000Active15.9 Acres
$169,000Active15.9 Acres20363 Grizzly Creek Road, Nevada City, CA 95959
MLS# 225112226Listed by: EXP REALTY OF NORTHERN CALIFORNIA, INC. - New
 $550,000Active2 beds 2 baths1,596 sq. ft.
$550,000Active2 beds 2 baths1,596 sq. ft.11854 Tree Top Circle, Nevada City, CA 95959
MLS# 225127046Listed by: RE/MAX GOLD - New
 $399,000Active3 beds 3 baths1,752 sq. ft.
$399,000Active3 beds 3 baths1,752 sq. ft.327 Bridge Way, Nevada City, CA 95959
MLS# 225123204Listed by: HOMESMART ICARE REALTY - Open Sat, 12 to 2pmNew
 $989,000Active2 beds 3 baths2,001 sq. ft.
$989,000Active2 beds 3 baths2,001 sq. ft.500 Factory Street, Nevada City, CA 95959
MLS# 225122886Listed by: WESTERN SLOPE REAL ESTATE, INC. - New
 $1,360,000Active3 beds 3 baths3,430 sq. ft.
$1,360,000Active3 beds 3 baths3,430 sq. ft.13000 Diamond Oaks Drive, Nevada City, CA 95959
MLS# 225123738Listed by: COLDWELL BANKER GRASS ROOTS REALTY - New
 $998,000Active3 beds 2 baths1,754 sq. ft.
$998,000Active3 beds 2 baths1,754 sq. ft.12309 S Casci Rd Road, Nevada City, CA 95959
MLS# 225125056Listed by: VICTORIA BRAVERMAN - New
 $590,000Active3 beds 3 baths1,980 sq. ft.
$590,000Active3 beds 3 baths1,980 sq. ft.18221 Round Mountain Ranch Road, Nevada City, CA 95959
MLS# 225123275Listed by: CENTURY 21 CORNERSTONE REALTY - New
 $420,000Active2 beds 2 baths1,485 sq. ft.
$420,000Active2 beds 2 baths1,485 sq. ft.14349 Barn Owl Road, Nevada City, CA 95959
MLS# 225124870Listed by: COLDWELL BANKER GRASS ROOTS REALTY - New
 $170,000Active2.15 Acres
$170,000Active2.15 Acres11194 Tyler Foote Road, Nevada City, CA 95959
MLS# 225124480Listed by: ADVANTAGE REAL ESTATE - New
 $750,000Active3 beds 3 baths1,440 sq. ft.
$750,000Active3 beds 3 baths1,440 sq. ft.13274 Idaho Maryland Road, Nevada City, CA 95959
MLS# 225124460Listed by: LPT REALTY, INC
