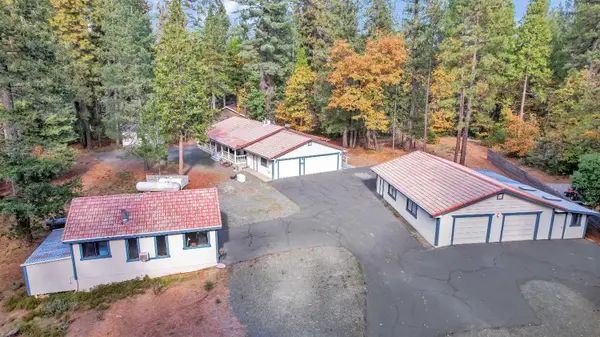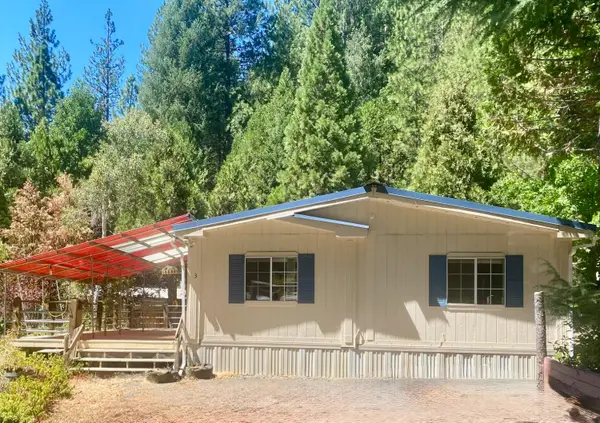13755 Quaker Hill Cross Road, Nevada City, CA 95959
Local realty services provided by:Better Homes and Gardens Real Estate Reliance Partners
Listed by: hannah bryant
Office: coldwell banker grass roots realty
MLS#:225098951
Source:MFMLS
Price summary
- Price:$539,900
- Price per sq. ft.:$319.66
About this home
Tucked among the trees just 10 minutes from downtown Nevada City, this home offers the perfect blend of rustic charm and modern convenience. It features vaulted tongue-and-groove ceilings, exposed beams, and a cozy, heat-efficient, brick hearth with a wood-burning stove ideal for chilly mountain evenings. An updated, propane-fired, central heating system provides a secondary heat source. Greeted with hickory wood floors and a large, open carpeted living room, you will enjoy peaceful forest views from nearly every window. The kitchen includes, modern appliances, granite countertops, wood cabinetry, and vintage character with tile accents. A 520 sq. ft. attached garage and a 200 sq. ft. covered front porch add practical utility and inviting outdoor living potential. With 4.3 mostly usable acres, this property offers exciting potential. Self-sufficiency is ensured with the following amenities: well, septic, propane, and an AutoStart backup 10kW Generac generator. Located on a county-maintained road, 8 minutes to Scotts Flat Lake, this peaceful mountain home is a rare Nevada County find. Don't miss your chance to enjoy nature, privacy, and potential, all just a short drive from Historical Downtown Nevada City.
Contact an agent
Home facts
- Year built:1979
- Listing ID #:225098951
- Added:106 day(s) ago
- Updated:November 16, 2025 at 08:15 AM
Rooms and interior
- Bedrooms:3
- Total bathrooms:2
- Full bathrooms:2
- Living area:1,689 sq. ft.
Heating and cooling
- Cooling:Ceiling Fan(s)
- Heating:Central, Propane, Wood Stove
Structure and exterior
- Roof:Composition Shingle, Shingle
- Year built:1979
- Building area:1,689 sq. ft.
- Lot area:4.3 Acres
Utilities
- Sewer:Septic Connected
Finances and disclosures
- Price:$539,900
- Price per sq. ft.:$319.66
New listings near 13755 Quaker Hill Cross Road
- New
 $500,000Active2 beds 3 baths1,450 sq. ft.
$500,000Active2 beds 3 baths1,450 sq. ft.11390 Ridge Road, Nevada City, CA 95959
MLS# 225141014Listed by: KELLER WILLIAMS REALTY GOLD COUNTRY - New
 $599,000Active2 beds 2 baths1,476 sq. ft.
$599,000Active2 beds 2 baths1,476 sq. ft.16256 Cooper Road, Nevada City, CA 95959
MLS# 225135488Listed by: CENTURY 21 CORNERSTONE REALTY - Open Sun, 1 to 4pmNew
 $1,199,000Active3 beds 4 baths3,297 sq. ft.
$1,199,000Active3 beds 4 baths3,297 sq. ft.11189 Crystal View Heights, Nevada City, CA 95959
MLS# 225100872Listed by: COMPASS - New
 $599,000Active3 beds 2 baths1,800 sq. ft.
$599,000Active3 beds 2 baths1,800 sq. ft.12840 Butterfly Drive, Nevada City, CA 95959
MLS# 225137184Listed by: CENTURY 21 CORNERSTONE REALTY - New
 $189,000Active2 beds 2 baths1,050 sq. ft.
$189,000Active2 beds 2 baths1,050 sq. ft.251 Willow Valley Road #17, Nevada City, CA 95959
MLS# 225081609Listed by: CENTURY 21 CORNERSTONE REALTY - New
 $88,000Active3 beds 2 baths1,456 sq. ft.
$88,000Active3 beds 2 baths1,456 sq. ft.31004 Relief Hill Road #3, Nevada City, CA 95959
MLS# 225109089Listed by: SIERRA HOMES REALTY - New
 $75,000Active7.75 Acres
$75,000Active7.75 Acres18035 Mobley Springs Road, Nevada City, CA 95959
MLS# 225143497Listed by: CORE REAL ESTATE BROKERAGE - New
 $649,500Active3 beds 2 baths1,448 sq. ft.
$649,500Active3 beds 2 baths1,448 sq. ft.12649 Mayflower Drive, Nevada City, CA 95959
MLS# 225143592Listed by: RE/MAX GOLD  $799,000Pending4 beds 3 baths2,166 sq. ft.
$799,000Pending4 beds 3 baths2,166 sq. ft.661 Chief Kelly, Nevada City, CA 95959
MLS# 225141487Listed by: KELLER WILLIAMS REALTY GOLD COUNTRY- New
 $125,000Active2.49 Acres
$125,000Active2.49 Acres0 17534 Lightfoot Way, Nevada City, CA 95959
MLS# 225142652Listed by: VISTA SOTHEBY'S INTERNATIONAL REALTY
