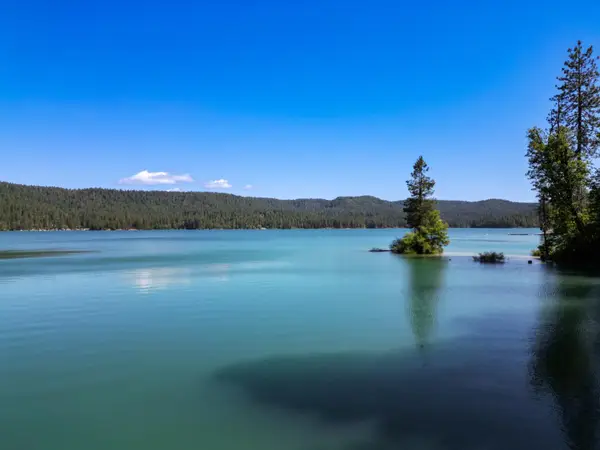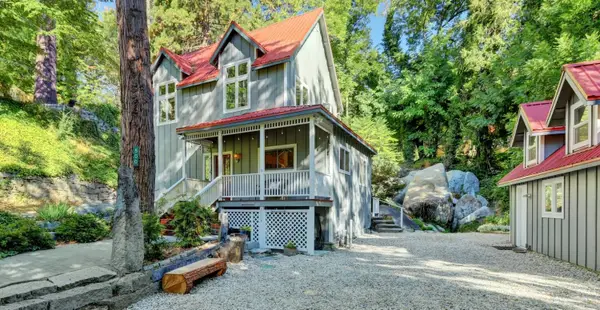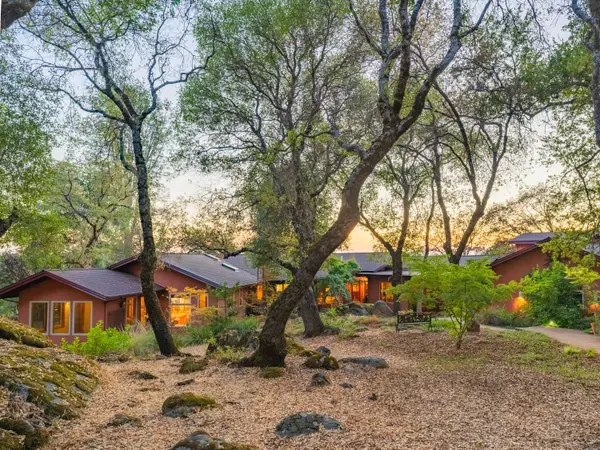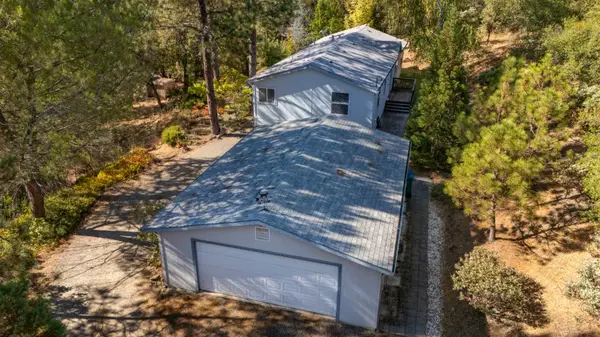14510 Blind Shady Road, Nevada City, CA 95959
Local realty services provided by:Better Homes and Gardens Real Estate Integrity Real Estate
14510 Blind Shady Road,Nevada City, CA 95959
$1,195,000
- 3 Beds
- 3 Baths
- 2,415 sq. ft.
- Single family
- Active
Listed by:dana frederick
Office:century 21 cornerstone realty
MLS#:225082664
Source:MFMLS
Price summary
- Price:$1,195,000
- Price per sq. ft.:$494.82
About this home
Your California dream? Vineyard located approximately 20 minutes from downtown Nevada City California and approximately 1 mile to the Yuba River State Park. 25 acres of land and approximately 4 acres of developed family farm practicing sustainable organic farming. Complete with winery and tasting room. Varietals include: California Classics, Chardonnay, Zinfandel & Cabernet Sauvignon. Craftsman style hand built home with country kitchen, open beam ceilings, wood & tile floors plus a covered porch. Root cellar & original wine making room. Vegetable & flower gardens many fruit trees too. A diverse forest with seasonal creek hosts numerous pines, oaks, cedar and madrone trees. 4,000+/-sq ft shop/winery with tasting room. Complete with bathroom. Plus additional building/garage's with hobby/game room or art studio, offices, 5 car garage, work shop, equipment storage & several outbuildings. 2 wells with 10,000 gallons of water storage. Seasonal Creek, mountain views. This spectacular piece of earth awaits its next steward.
Contact an agent
Home facts
- Year built:1979
- Listing ID #:225082664
- Added:102 day(s) ago
- Updated:October 01, 2025 at 02:57 PM
Rooms and interior
- Bedrooms:3
- Total bathrooms:3
- Full bathrooms:2
- Living area:2,415 sq. ft.
Heating and cooling
- Cooling:Multi Zone, Multi-Units
- Heating:Multi-Units, Multi-Zone, Wood Stove
Structure and exterior
- Roof:Metal
- Year built:1979
- Building area:2,415 sq. ft.
- Lot area:25.26 Acres
Utilities
- Sewer:Septic System
Finances and disclosures
- Price:$1,195,000
- Price per sq. ft.:$494.82
New listings near 14510 Blind Shady Road
- New
 $429,000Active3.01 Acres
$429,000Active3.01 Acres0 Tay Lane, Nevada City, CA 95959
MLS# 225101617Listed by: CENTURY 21 CORNERSTONE REALTY - New
 $169,000Active15.9 Acres
$169,000Active15.9 Acres20363 Grizzly Creek Road, Nevada City, CA 95959
MLS# 225112226Listed by: EXP REALTY OF NORTHERN CALIFORNIA, INC. - New
 $550,000Active2 beds 2 baths1,596 sq. ft.
$550,000Active2 beds 2 baths1,596 sq. ft.11854 Tree Top Circle, Nevada City, CA 95959
MLS# 225127046Listed by: RE/MAX GOLD - New
 $399,000Active3 beds 3 baths1,752 sq. ft.
$399,000Active3 beds 3 baths1,752 sq. ft.327 Bridge Way, Nevada City, CA 95959
MLS# 225123204Listed by: HOMESMART ICARE REALTY - Open Sat, 12 to 2pmNew
 $989,000Active2 beds 3 baths2,001 sq. ft.
$989,000Active2 beds 3 baths2,001 sq. ft.500 Factory Street, Nevada City, CA 95959
MLS# 225122886Listed by: WESTERN SLOPE REAL ESTATE, INC. - New
 $1,360,000Active3 beds 3 baths3,430 sq. ft.
$1,360,000Active3 beds 3 baths3,430 sq. ft.13000 Diamond Oaks Drive, Nevada City, CA 95959
MLS# 225123738Listed by: COLDWELL BANKER GRASS ROOTS REALTY - New
 $998,000Active3 beds 2 baths1,754 sq. ft.
$998,000Active3 beds 2 baths1,754 sq. ft.12309 S Casci Rd Road, Nevada City, CA 95959
MLS# 225125056Listed by: VICTORIA BRAVERMAN - New
 $590,000Active3 beds 3 baths1,980 sq. ft.
$590,000Active3 beds 3 baths1,980 sq. ft.18221 Round Mountain Ranch Road, Nevada City, CA 95959
MLS# 225123275Listed by: CENTURY 21 CORNERSTONE REALTY - New
 $420,000Active2 beds 2 baths1,485 sq. ft.
$420,000Active2 beds 2 baths1,485 sq. ft.14349 Barn Owl Road, Nevada City, CA 95959
MLS# 225124870Listed by: COLDWELL BANKER GRASS ROOTS REALTY - New
 $170,000Active2.15 Acres
$170,000Active2.15 Acres11194 Tyler Foote Road, Nevada City, CA 95959
MLS# 225124480Listed by: ADVANTAGE REAL ESTATE
