15214 Manzanita Diggins Drive, Nevada City, CA 95959
Local realty services provided by:Better Homes and Gardens Real Estate Everything Real Estate
15214 Manzanita Diggins Drive,Nevada City, CA 95959
$748,000
- 3 Beds
- 3 Baths
- 1,944 sq. ft.
- Single family
- Active
Listed by:mary good
Office:nick sadek sotheby's international realty
MLS#:225120353
Source:MFMLS
Price summary
- Price:$748,000
- Price per sq. ft.:$384.77
About this home
Just beyond charming Nevada City, this sun-drenched home offers a perfect balance of peaceful country living & convenient access to the shopping, dining, & entertainment benefits of town. A winding drive, highlighted by striking rock art, leads into the serenity of this property. An open, airy great room soaks in light from view windows & skylights, inviting you into its warm, inviting atmosphere. Living, dining, & kitchen blend into one - the heart of this home. All rooms have outdoor access, for sun or shade. Deep soaking tub graces the luxurious hall bath. Two bedrooms, two baths, porches complete street-level living. Sunny stairway leads to living space over the 675 sf garage. Multi-purpose room could stand alone as a studio, or a private, sunny master suite. Bath with tile shower over tub views one of two fenced garden areas. Upstairs deck views many varieties of trees, visits by fox, quail, deer, rabbit, birds. Over-sized garage houses laundry, generous storage behind handsome barn-style doors, project space. More storage in exterior cabinets, accessed near free-standing garden shed. Small creek fed by winter runoff & summer NID flows alongside the house. Remarkable stone rocks line creek bed, forming a handsome wall. A small stand of endangered Blue Oak
Contact an agent
Home facts
- Year built:1981
- Listing ID #:225120353
- Added:1 day(s) ago
- Updated:September 17, 2025 at 10:37 PM
Rooms and interior
- Bedrooms:3
- Total bathrooms:3
- Full bathrooms:3
- Living area:1,944 sq. ft.
Heating and cooling
- Cooling:Ceiling Fan(s), Central, Multi-Units, Wall Unit(s), Window Unit(s)
- Heating:Central, Propane, Wood Stove
Structure and exterior
- Roof:Composition Shingle
- Year built:1981
- Building area:1,944 sq. ft.
- Lot area:3.03 Acres
Utilities
- Sewer:Septic Connected, Septic System
Finances and disclosures
- Price:$748,000
- Price per sq. ft.:$384.77
New listings near 15214 Manzanita Diggins Drive
- New
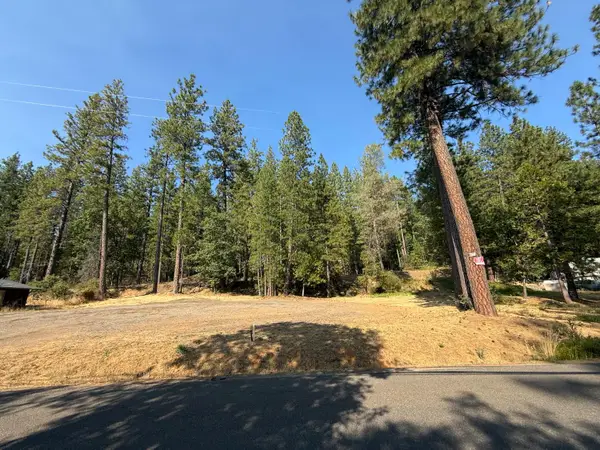 $69,000Active0.69 Acres
$69,000Active0.69 Acres16970 Old Downieville Highway, Nevada City, CA 95959
MLS# 225120107Listed by: EXP REALTY OF NORTHERN CALIFORNIA, INC. - Open Wed, 11am to 1:30pmNew
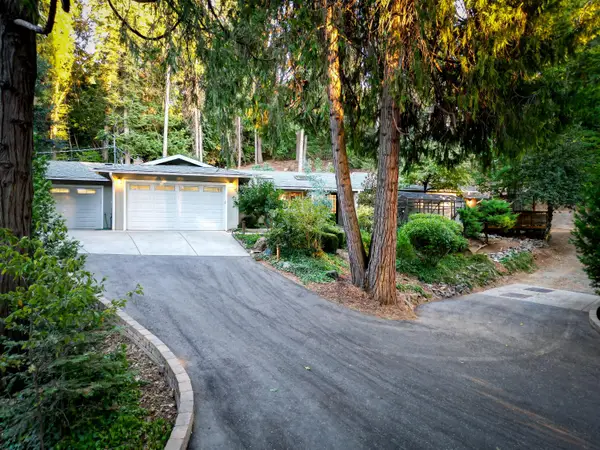 $750,000Active3 beds 2 baths2,050 sq. ft.
$750,000Active3 beds 2 baths2,050 sq. ft.11772 Marjon Drive, Nevada City, CA 95959
MLS# 225120762Listed by: CENTURY 21 CORNERSTONE REALTY - New
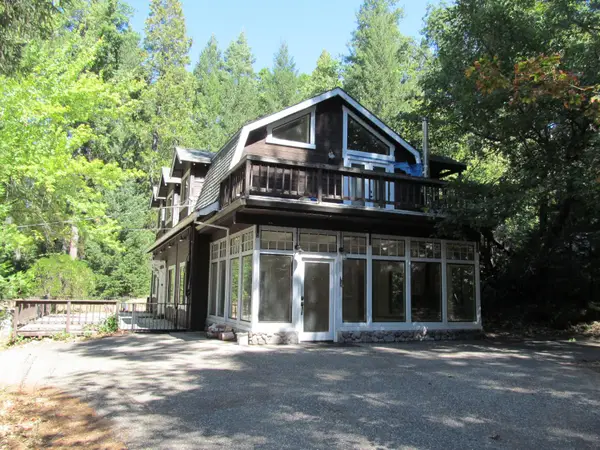 $374,000Active3 beds 3 baths1,832 sq. ft.
$374,000Active3 beds 3 baths1,832 sq. ft.14525 Oak Ridge Road, Nevada City, CA 95959
MLS# 225108473Listed by: NEVADA COUNTY HOMES & LIFESTYLE - New
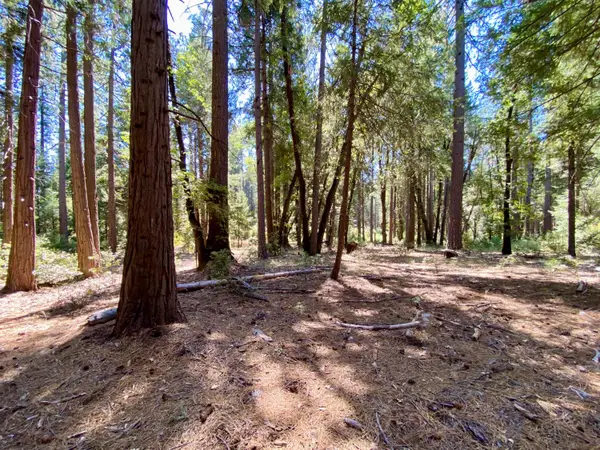 $188,000Active9.46 Acres
$188,000Active9.46 Acres14915 Lolas Echo Road, Nevada City, CA 95959
MLS# 225119999Listed by: EXP REALTY OF NORTHERN CALIFORNIA, INC. - Open Sat, 10am to 2pmNew
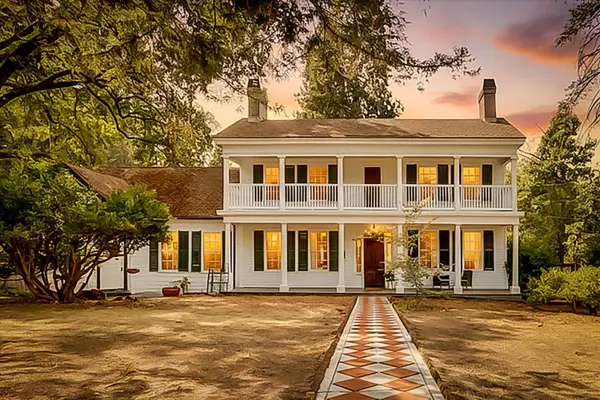 $825,000Active4 beds 2 baths2,770 sq. ft.
$825,000Active4 beds 2 baths2,770 sq. ft.416 Zion Street, Nevada City, CA 95959
MLS# 225118204Listed by: KELLER WILLIAMS REALTY GOLD COUNTRY - New
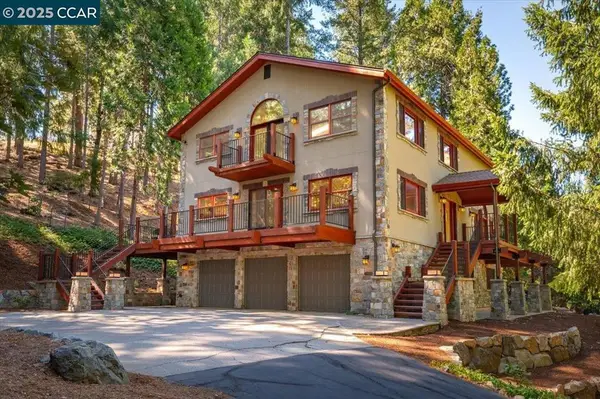 $1,300,000Active3 beds 3 baths3,754 sq. ft.
$1,300,000Active3 beds 3 baths3,754 sq. ft.12777 Daisy Blue Mine Rd, Nevada City, CA 95959
MLS# 41107175Listed by: KELLER WILLIAMS REALTY - New
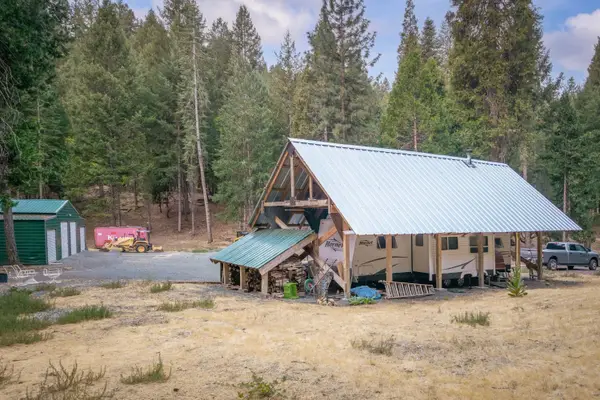 $700,000Active10 Acres
$700,000Active10 Acres10623 Yearling Road, Nevada City, CA 95959
MLS# 225119512Listed by: ELEVATED LIFESTYLE HOMES - New
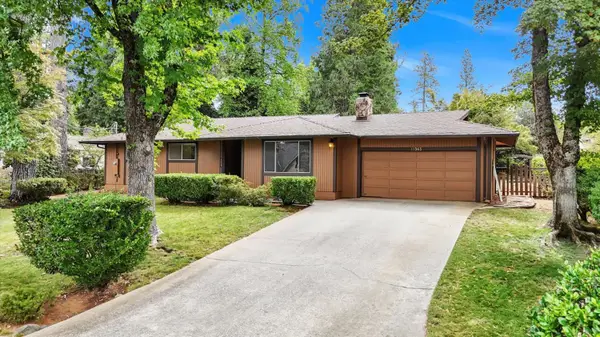 $509,000Active3 beds 2 baths1,584 sq. ft.
$509,000Active3 beds 2 baths1,584 sq. ft.11363 Via Vista, Nevada City, CA 95959
MLS# 225116603Listed by: CROSBY REAL ESTATE - New
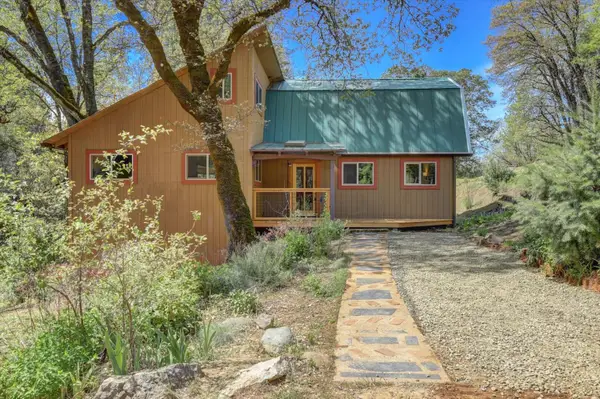 $425,000Active4 beds 2 baths1,977 sq. ft.
$425,000Active4 beds 2 baths1,977 sq. ft.10757 Tobacco Road, Nevada City, CA 95959
MLS# 225119298Listed by: SIERRA HERITAGE REALTY
