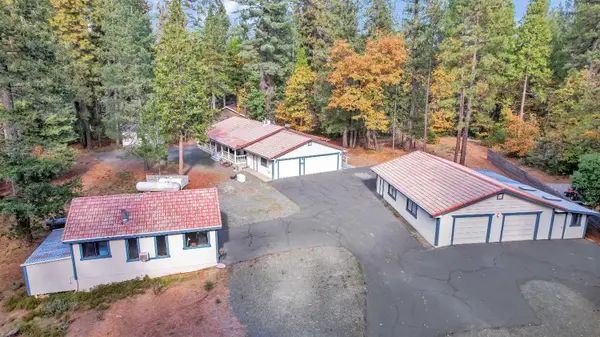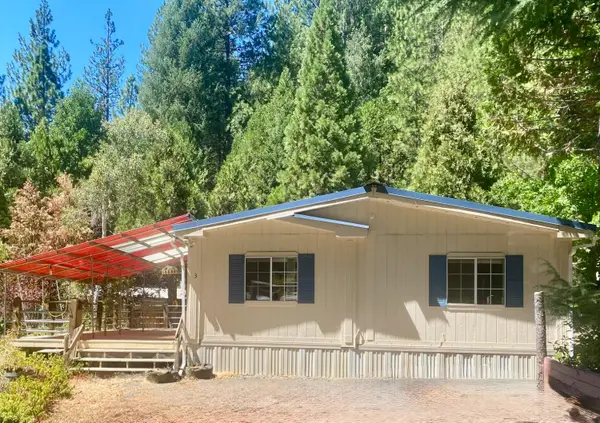19793 Scotts Flat Road, Nevada City, CA 95959
Local realty services provided by:Better Homes and Gardens Real Estate Reliance Partners
19793 Scotts Flat Road,Nevada City, CA 95959
$1,035,000
- 3 Beds
- 4 Baths
- 3,432 sq. ft.
- Single family
- Active
Listed by: laura cantway
Office: keller williams realty gold country
MLS#:225052975
Source:MFMLS
Price summary
- Price:$1,035,000
- Price per sq. ft.:$301.57
About this home
Escape the ordinary and live your Sierra dream in the Tahoe National Forest. Desireable neighborhood just minutes from Scotts Flat Lake and historic downtown Nevada City, this custom 3,400+ sq ft modern Victorian farmhouse lives as a comfortable 4 BEDROOM luxorious home. Step through the porch into warm light-filled spaces that feel like home from the moment you enter. The chef's kitchen features Monogram appliances, granite counters, and a generous island that opens to the family room perfect for entertaining or cozy nights by the fire. Downstairs, a private ensuite offers flexibility for multi-gen living, guests, or a remote office. Upstairs, the primary retreat opens to a balcony overlooking the tall pines - morning coffee spot. Expansive outdoor kitchen and covered dining for year-round gatherings. Owned solar + Tesla Powerwalls keep energy costs low. Incredible downstairs entertaining space, creek at the bottom of the property, RV/boat parking, she-shed,landscaped grounds with koi pond, top of property is fenced. MILES OF THE BEST HIKING/BIKING TRAILS RIGHT OUT YOUR FRONT DOOR! Every detail was designed for comfort, independence, and the freedom to live closer to nature -this house is a lifestyle! A MUST SEE TOO MUCH TO LIST - WATCH THE MEDIA! All Inspections Completed.
Contact an agent
Home facts
- Year built:1995
- Listing ID #:225052975
- Added:202 day(s) ago
- Updated:November 15, 2025 at 05:47 PM
Rooms and interior
- Bedrooms:3
- Total bathrooms:4
- Full bathrooms:3
- Living area:3,432 sq. ft.
Heating and cooling
- Cooling:Ceiling Fan(s), Central
- Heating:Central, Gas, Propane Stove
Structure and exterior
- Roof:Composition Shingle
- Year built:1995
- Building area:3,432 sq. ft.
- Lot area:4.37 Acres
Utilities
- Sewer:Septic System
Finances and disclosures
- Price:$1,035,000
- Price per sq. ft.:$301.57
New listings near 19793 Scotts Flat Road
- New
 $500,000Active2 beds 3 baths1,450 sq. ft.
$500,000Active2 beds 3 baths1,450 sq. ft.11390 Ridge Road, Nevada City, CA 95959
MLS# 225141014Listed by: KELLER WILLIAMS REALTY GOLD COUNTRY - New
 $599,000Active2 beds 2 baths1,476 sq. ft.
$599,000Active2 beds 2 baths1,476 sq. ft.16256 Cooper Road, Nevada City, CA 95959
MLS# 225135488Listed by: CENTURY 21 CORNERSTONE REALTY - Open Sat, 1 to 4pmNew
 $1,199,000Active3 beds 4 baths3,297 sq. ft.
$1,199,000Active3 beds 4 baths3,297 sq. ft.11189 Crystal View Heights, Nevada City, CA 95959
MLS# 225100872Listed by: COMPASS - New
 $599,000Active3 beds 2 baths1,800 sq. ft.
$599,000Active3 beds 2 baths1,800 sq. ft.12840 Butterfly Drive, Nevada City, CA 95959
MLS# 225137184Listed by: CENTURY 21 CORNERSTONE REALTY - New
 $189,000Active2 beds 2 baths1,050 sq. ft.
$189,000Active2 beds 2 baths1,050 sq. ft.251 Willow Valley Road #17, Nevada City, CA 95959
MLS# 225081609Listed by: CENTURY 21 CORNERSTONE REALTY - New
 $88,000Active3 beds 2 baths1,456 sq. ft.
$88,000Active3 beds 2 baths1,456 sq. ft.31004 Relief Hill Road #3, Nevada City, CA 95959
MLS# 225109089Listed by: SIERRA HOMES REALTY - New
 $75,000Active7.75 Acres
$75,000Active7.75 Acres18035 Mobley Springs Road, Nevada City, CA 95959
MLS# 225143497Listed by: CORE REAL ESTATE BROKERAGE - New
 $649,500Active3 beds 2 baths1,448 sq. ft.
$649,500Active3 beds 2 baths1,448 sq. ft.12649 Mayflower Drive, Nevada City, CA 95959
MLS# 225143592Listed by: RE/MAX GOLD - Open Sat, 11am to 1:30pm
 $799,000Pending4 beds 3 baths2,166 sq. ft.
$799,000Pending4 beds 3 baths2,166 sq. ft.661 Chief Kelly, Nevada City, CA 95959
MLS# 225141487Listed by: KELLER WILLIAMS REALTY GOLD COUNTRY - New
 $125,000Active2.49 Acres
$125,000Active2.49 Acres0 17534 Lightfoot Way, Nevada City, CA 95959
MLS# 225142652Listed by: VISTA SOTHEBY'S INTERNATIONAL REALTY
