6773 Brush Rabbit Ave, Newark, CA 94560
Local realty services provided by:Better Homes and Gardens Real Estate Royal & Associates
6773 Brush Rabbit Ave,Newark, CA 94560
$2,645,000
- 5 Beds
- 6 Baths
- 3,535 sq. ft.
- Single family
- Active
Listed by:aimee ran song
Office:coldwell banker realty
MLS#:41113379
Source:CAMAXMLS
Price summary
- Price:$2,645,000
- Price per sq. ft.:$748.23
- Monthly HOA dues:$145
About this home
Welcome to this exquisite 5-bed, 5.5-bath home located in the desirable Sanctuary Village community in Newark. Spanning 3535 sqft. it offers a blend of comfort, modern style and smart living. Enjoy the open feel created by the soaring 10-foot ceilings at the main level and 9-foot ceilings upstairs complemented by durable porcelain tile flooring, plush carpeting, recessed lighting and custom chandeliers. The gourmet kitchen is equipped with high-end appliances, premium quartz countertops and a waterfall island—perfect for everyday living and entertaining. A convenient bedroom with en-suite bath on the main floor is ideal for guests or multigenerational families. Upstairs, the oversized primary suite offers a spa-like retreat with a freestanding tub, dual vanities, and a spacious walk-in closet with direct access to the laundry room. Step outside to a custom Moroccan-inspired backyard, featuring a stone fireplace and a decorative water fountain, creating a serene atmosphere for relaxing or hosting. Smart and energy-efficient features include: Smart Hub, 2-Zone central heating/AC, EV prewired, Tankless water heater, Owned Tesla Solar system. 2-car attached garage with additional storage space. The home is minutes from major employers, commuter routes, shopping and dining.
Contact an agent
Home facts
- Year built:2019
- Listing ID #:41113379
- Added:2 day(s) ago
- Updated:October 10, 2025 at 01:44 PM
Rooms and interior
- Bedrooms:5
- Total bathrooms:6
- Full bathrooms:5
- Living area:3,535 sq. ft.
Heating and cooling
- Cooling:Ceiling Fan(s), Central Air
- Heating:Natural Gas, Zoned
Structure and exterior
- Roof:Metal, Tile
- Year built:2019
- Building area:3,535 sq. ft.
- Lot area:0.09 Acres
Utilities
- Water:Public
Finances and disclosures
- Price:$2,645,000
- Price per sq. ft.:$748.23
New listings near 6773 Brush Rabbit Ave
- New
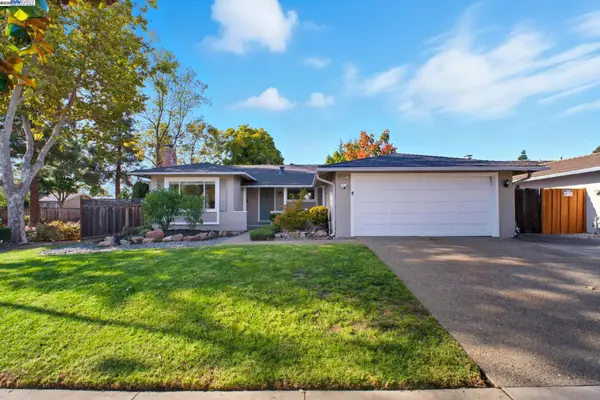 $1,499,000Active4 beds 2 baths1,439 sq. ft.
$1,499,000Active4 beds 2 baths1,439 sq. ft.4987 Winchester Pl, Newark, CA 94560
MLS# 41114337Listed by: WELCOME HOME MANAGEMENT - New
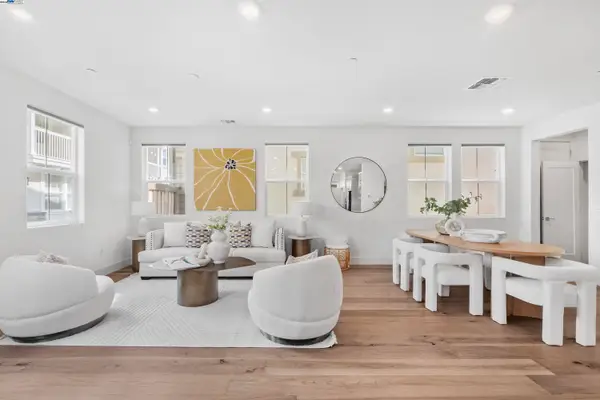 $1,729,000Active5 beds 5 baths2,886 sq. ft.
$1,729,000Active5 beds 5 baths2,886 sq. ft.37534 Watersail Way, Newark, CA 94560
MLS# 41114334Listed by: COMPASS - New
 $1,729,000Active5 beds 5 baths2,886 sq. ft.
$1,729,000Active5 beds 5 baths2,886 sq. ft.37534 Watersail Way, Newark, CA 94560
MLS# 41114334Listed by: COMPASS - New
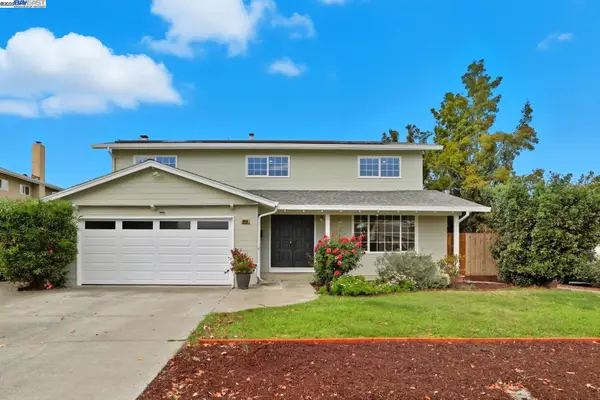 $1,388,000Active5 beds 3 baths1,899 sq. ft.
$1,388,000Active5 beds 3 baths1,899 sq. ft.6065 Robertson Ave, Newark, CA 94560
MLS# 41113171Listed by: COLDWELL BANKER REALTY - New
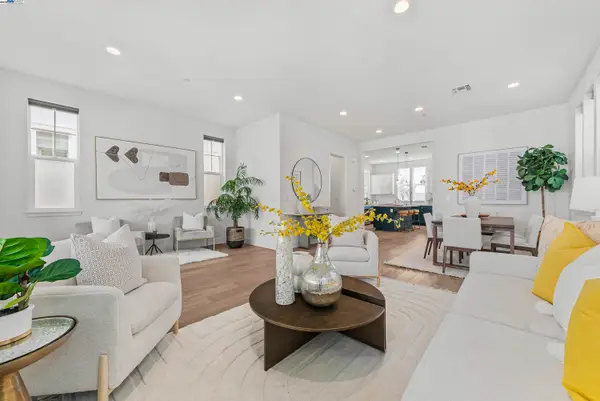 $1,568,000Active4 beds 4 baths2,410 sq. ft.
$1,568,000Active4 beds 4 baths2,410 sq. ft.37721 Bay Crest Rd, Newark, CA 94560
MLS# 41113867Listed by: COMPASS - New
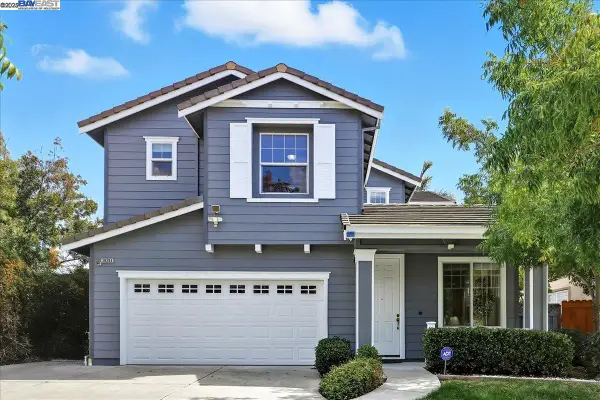 $1,999,888Active5 beds 3 baths2,708 sq. ft.
$1,999,888Active5 beds 3 baths2,708 sq. ft.38393 Amaryllis Pl, Newark, CA 94560
MLS# 41114132Listed by: GIANT REALTY - New
 $1,499,000Active3 beds 4 baths2,152 sq. ft.
$1,499,000Active3 beds 4 baths2,152 sq. ft.9174 Enterprise Dr, Newark, CA 94560
MLS# 41114069Listed by: COMPASS - New
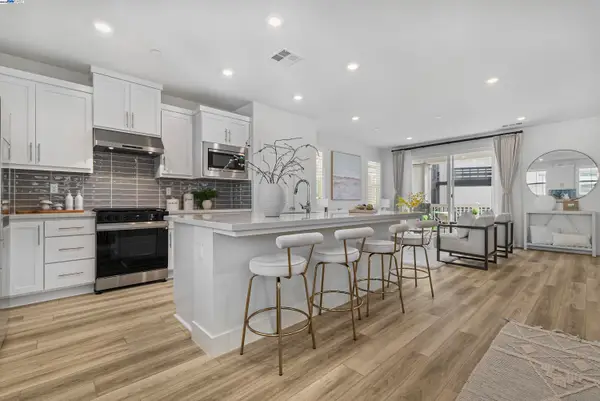 $1,499,000Active3 beds 4 baths2,152 sq. ft.
$1,499,000Active3 beds 4 baths2,152 sq. ft.9174 Enterprise Dr, Newark, CA 94560
MLS# 41114069Listed by: COMPASS - New
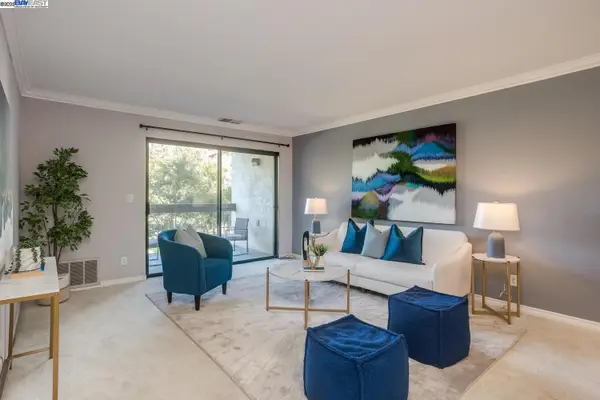 $600,000Active3 beds 2 baths1,283 sq. ft.
$600,000Active3 beds 2 baths1,283 sq. ft.39887 Cedar Blvd #253, Newark, CA 94560
MLS# 41114013Listed by: COMPASS - New
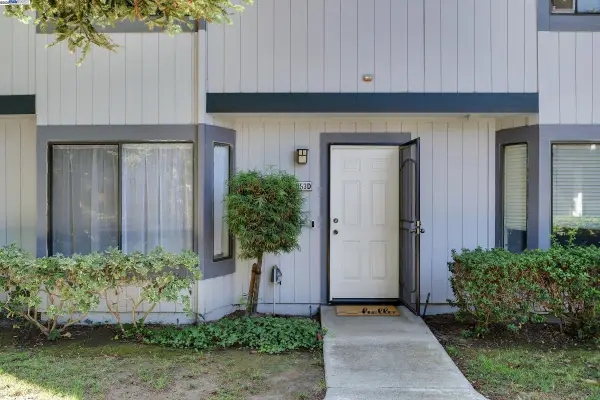 $728,888Active3 beds 3 baths1,383 sq. ft.
$728,888Active3 beds 3 baths1,383 sq. ft.6153 Thornton Ave #D, Newark, CA 94560
MLS# 41113215Listed by: LEGACY REAL ESTATE & ASSOC.
