75 Whittington, Newcastle, CA 95658
Local realty services provided by:Better Homes and Gardens Real Estate Everything Real Estate
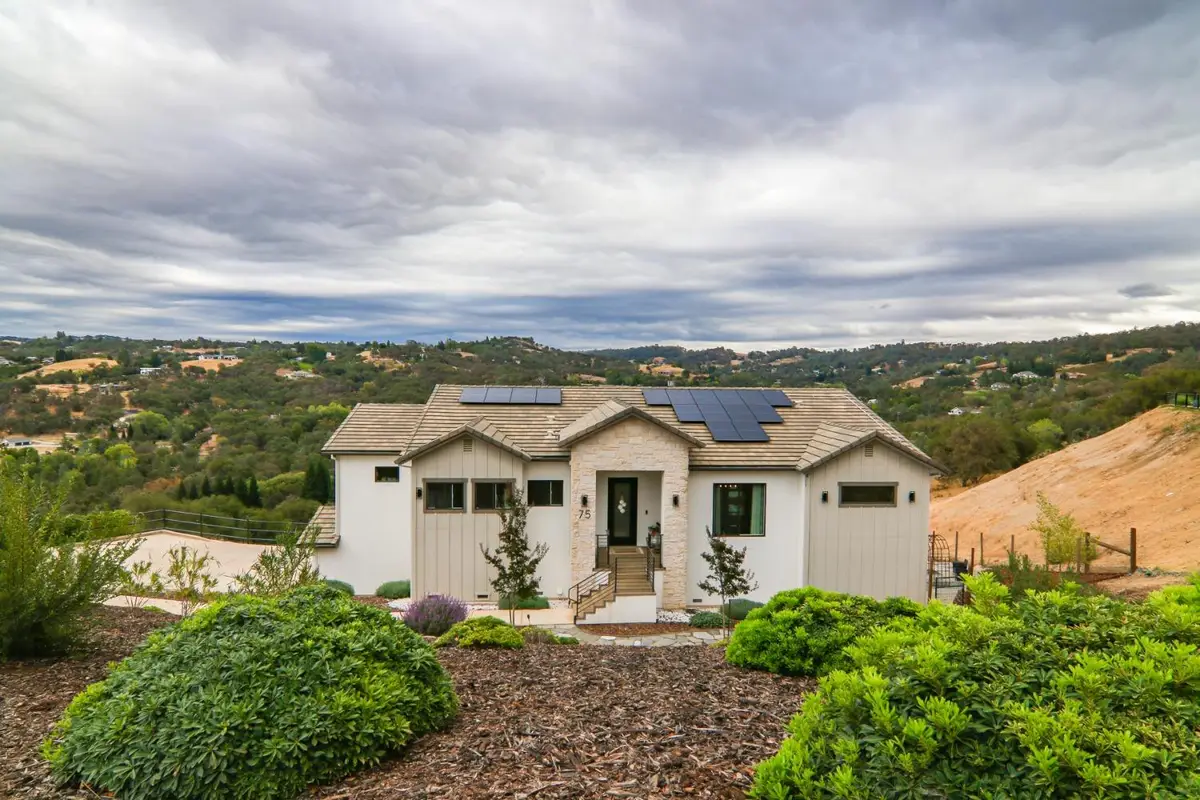
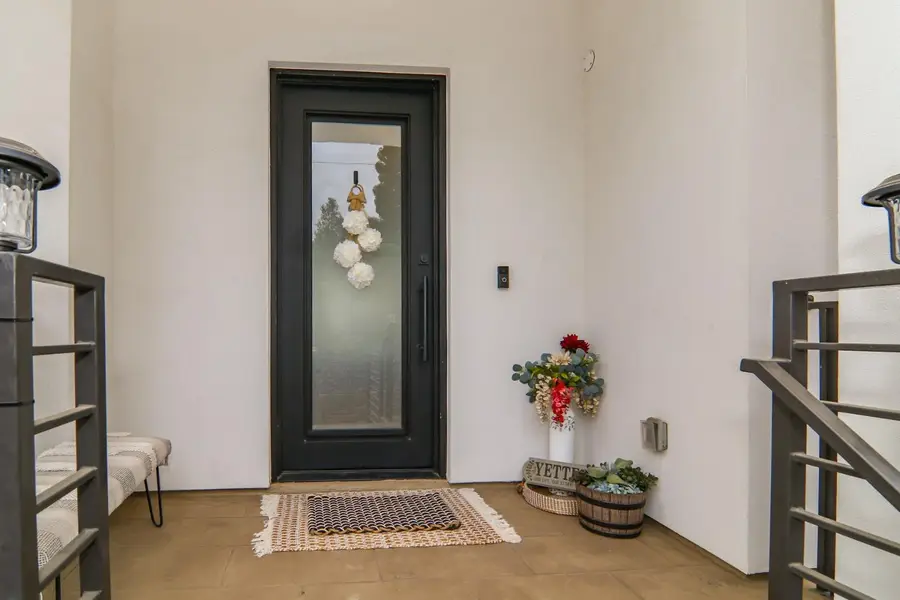
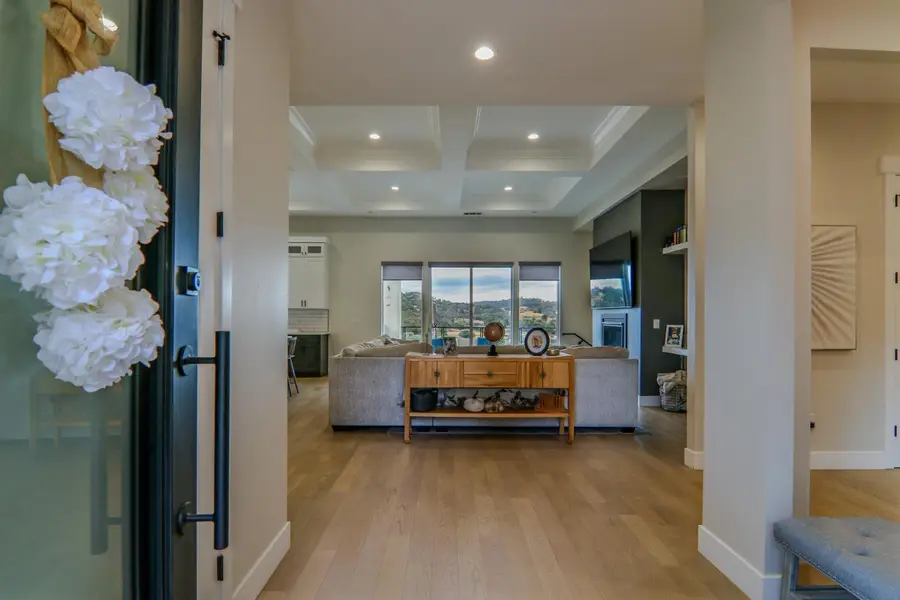
75 Whittington,Newcastle, CA 95658
$1,349,000
- 4 Beds
- 3 Baths
- 3,123 sq. ft.
- Single family
- Pending
Listed by:jenifer fotheringham
Office:wesely & associates
MLS#:225078438
Source:MFMLS
Price summary
- Price:$1,349,000
- Price per sq. ft.:$431.96
- Monthly HOA dues:$50
About this home
2.99% VA ONLY ASSUMABLE LOAN!!!!! Discover this stunning craftsman-style home, nestled in the serene foothills of the Sierra Nevada Mountains. As you step through the front door, you'll be captivated by breathtaking views that set the tone for this exceptional property. Boasting four spacious bedrooms, each with walk-in closets, and three sleek modern bathrooms, this home is designed for both comfort and style. With two separate family rooms and newly installed, oversized solar panels to cover all energy needs plus room for future expansions this home is truly turn-key. Set on nearly 5 acres, two of which are fully fenced, this property offers incredible outdoor living. Relax by the large Tahoe-style fire pit on crisp, cool evenings, or explore the Mediterranean-style garden, charming treehouse, and expansive two-tier patio all recent additions. Enjoy seamless access to the outdoors via the custom spiral staircase leading from the upper balcony to the spacious patio below. Also, located in a firewise community. Located in the highly sought-after Del Oro High School district and just 3 miles from Hwy 80, this home is the perfect blend of privacy, convenience, and opportunity. With ample land and luxurious features, this is the home you've been waiting for
Contact an agent
Home facts
- Year built:2020
- Listing Id #:225078438
- Added:63 day(s) ago
- Updated:August 13, 2025 at 07:13 AM
Rooms and interior
- Bedrooms:4
- Total bathrooms:3
- Full bathrooms:3
- Living area:3,123 sq. ft.
Heating and cooling
- Cooling:Ceiling Fan(s), Central, Multi Zone
- Heating:Central, Multi-Zone
Structure and exterior
- Roof:Tile
- Year built:2020
- Building area:3,123 sq. ft.
- Lot area:4.6 Acres
Utilities
- Sewer:Septic System
Finances and disclosures
- Price:$1,349,000
- Price per sq. ft.:$431.96
New listings near 75 Whittington
- New
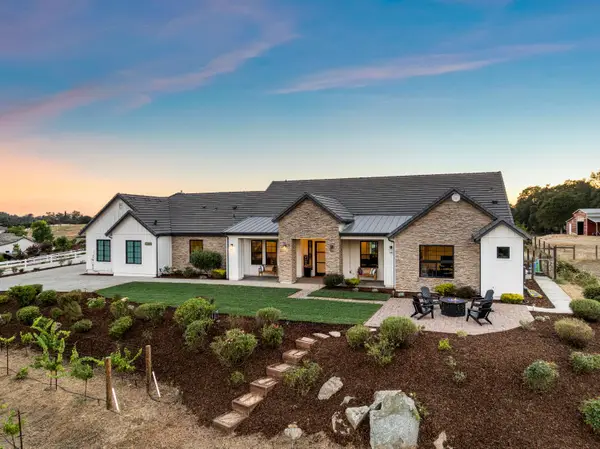 $2,399,000Active5 beds 4 baths3,597 sq. ft.
$2,399,000Active5 beds 4 baths3,597 sq. ft.3050 Rattlesnake Road, Newcastle, CA 95658
MLS# 225106314Listed by: RE/MAX GOLD EL DORADO HILLS - Open Sat, 11am to 1pmNew
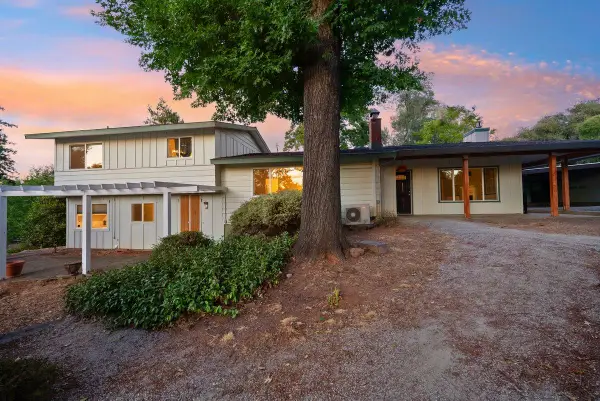 $775,000Active4 beds 2 baths2,190 sq. ft.
$775,000Active4 beds 2 baths2,190 sq. ft.2515 Flume Lane, Newcastle, CA 95658
MLS# 225104017Listed by: REALTY ONE GROUP COMPLETE - Open Sun, 10am to 3pmNew
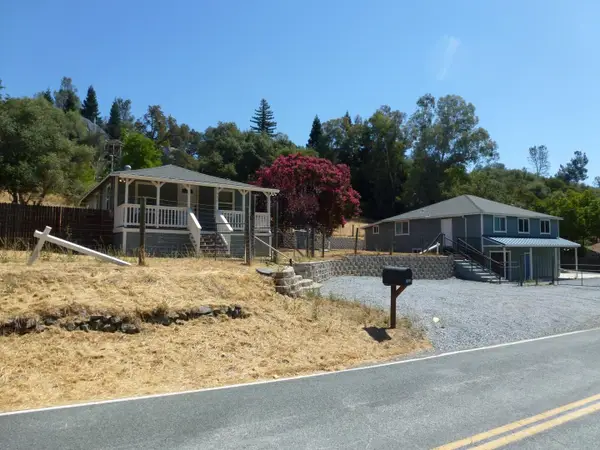 $600,000Active1 beds 1 baths672 sq. ft.
$600,000Active1 beds 1 baths672 sq. ft.9455 Wise Road, Newcastle, CA 95658
MLS# 225102087Listed by: ALEXANDER REAL ESTATE - New
 $990,000Active2 beds 2 baths1,545 sq. ft.
$990,000Active2 beds 2 baths1,545 sq. ft.6705 Ravine Court, Newcastle, CA 95658
MLS# 225032346Listed by: YOUR HOME SOLD GUARANTEED REALTY LEGENDS 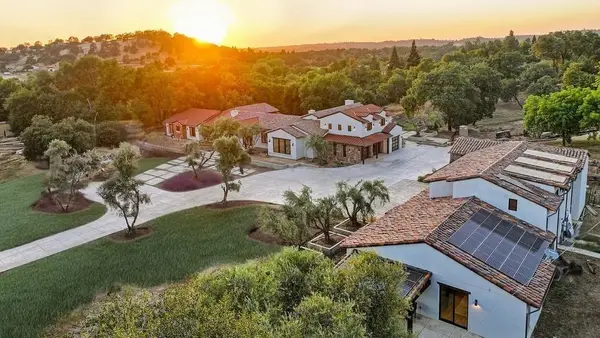 $5,999,000Active5 beds 8 baths6,388 sq. ft.
$5,999,000Active5 beds 8 baths6,388 sq. ft.9201 Rock Springs Road, Newcastle, CA 95658
MLS# 225100361Listed by: KELLER WILLIAMS REALTY $1,898,000Active4 beds 5 baths3,341 sq. ft.
$1,898,000Active4 beds 5 baths3,341 sq. ft.1940 Vista Cielo Drive, Newcastle, CA 95658
MLS# 225097478Listed by: KELLER WILLIAMS REALTY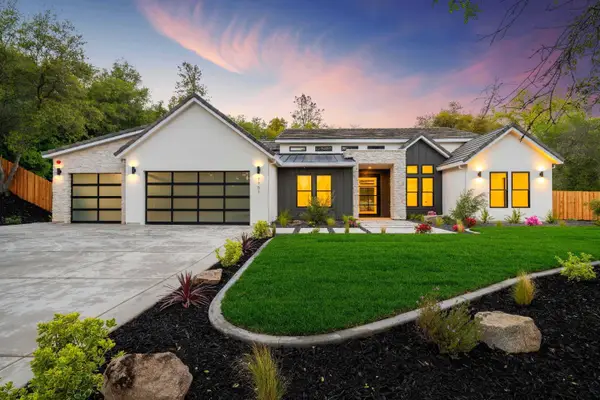 $2,349,000Active4 beds 4 baths3,600 sq. ft.
$2,349,000Active4 beds 4 baths3,600 sq. ft.1865 Vista Cielo Drive, Newcastle, CA 95658
MLS# 225095515Listed by: RE/MAX GOLD EL DORADO HILLS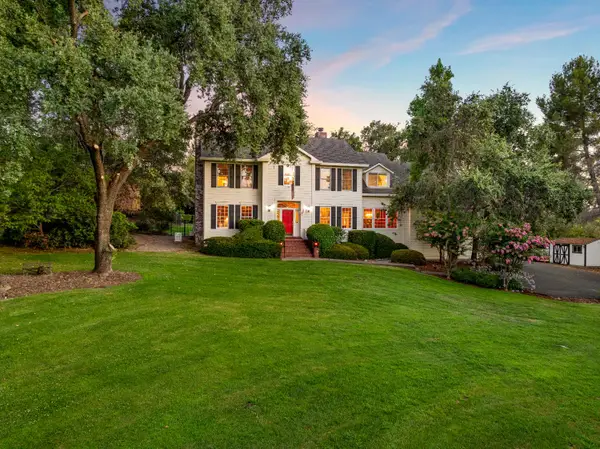 $1,899,000Active4 beds 5 baths4,550 sq. ft.
$1,899,000Active4 beds 5 baths4,550 sq. ft.3260 Granite Creek Place, Newcastle, CA 95658
MLS# 225095307Listed by: RE/MAX GOLD EL DORADO HILLS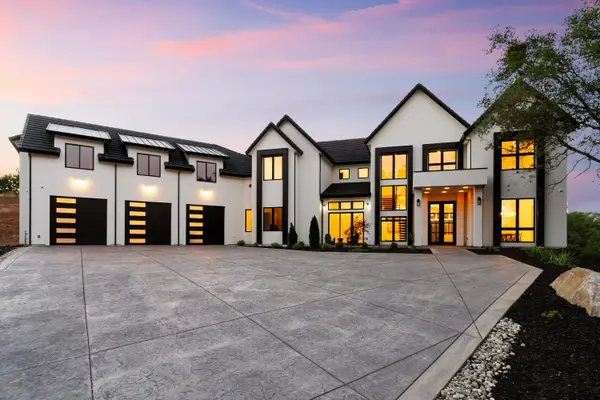 $2,849,000Active5 beds 5 baths5,153 sq. ft.
$2,849,000Active5 beds 5 baths5,153 sq. ft.9995 Powerhouse Road, Newcastle, CA 95658
MLS# 225093485Listed by: RE/MAX GOLD EL DORADO HILLS- Open Sun, 11am to 2pm
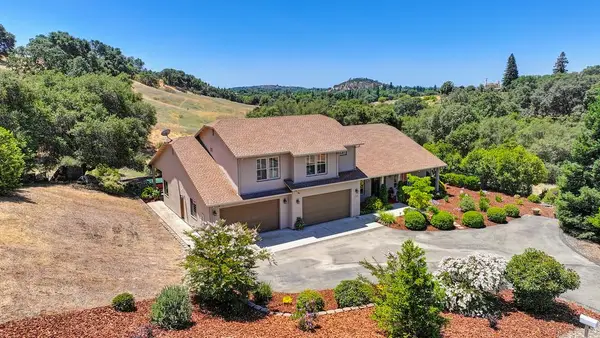 $1,285,000Active4 beds 4 baths3,355 sq. ft.
$1,285,000Active4 beds 4 baths3,355 sq. ft.1719 Newcastle Road, Newcastle, CA 95658
MLS# 225090814Listed by: REALTY ONE GROUP COMPLETE
