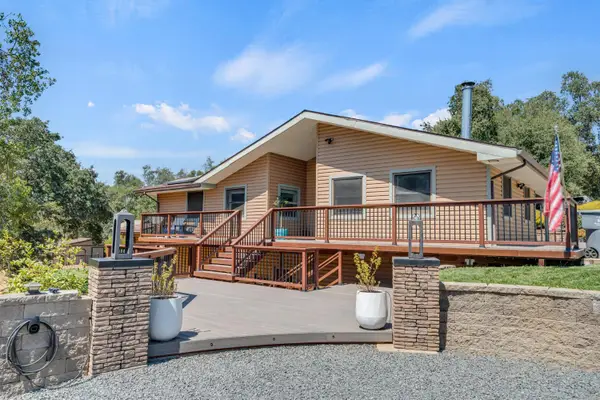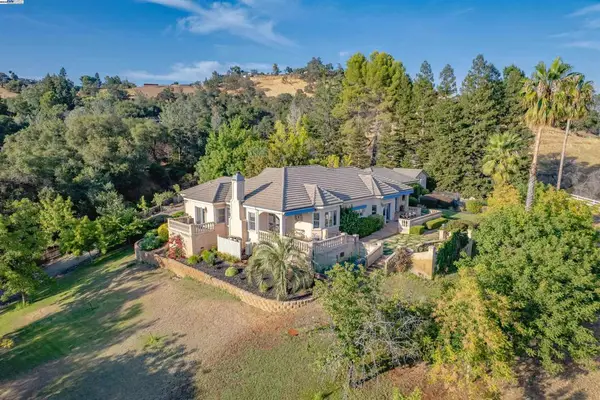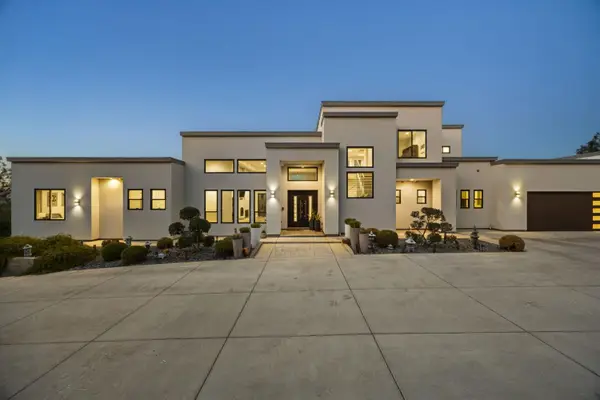7745 Winter Snow Ct, Newcastle, CA 95658
Local realty services provided by:Better Homes and Gardens Real Estate Royal & Associates
7745 Winter Snow Ct,Newcastle, CA 95658
$1,399,000
- 4 Beds
- 4 Baths
- 3,227 sq. ft.
- Single family
- Active
Listed by:dustin schumacher
Office:sean proctor real estate
MLS#:41109171
Source:CA_BRIDGEMLS
Price summary
- Price:$1,399,000
- Price per sq. ft.:$433.53
About this home
Welcome Home! Your custom Tuscan-inspired 5.4 Acre retreat feels like heaven on earth—a true paradise with breathtaking views at every turn! Located in Newcastle’s coveted Dream Ranch Estates, this 3,227 sq ft oasis includes a 2,579 sq ft main home plus a 648 sq ft detached guesthouse—perfect for multi-generational living. Built with top-of-the-line 2x6 construction, this residence blends enduring quality, strength, and timeless elegance. Enjoy panoramic rolling hill views, brilliant sunsets, and even rainbows or morning fog drifting through the valley below. Mature landscaping with trees that blaze red and gold in fall, vibrant spring azaleas, and European-inspired tile decks create beauty year-round. The inviting interior is beautiful with an open floor plan, a cozy wood-burning fireplace, and charming custom finishes throughout. A large detached shop with a garage door adds versatility for hobbies, storage, or workspace. Outdoors is so peaceful and private with plenty of usable land—an ideal setting for gardening, animals, or even a future infinity pool to take full advantage of the sweeping views. All just minutes from dining, boutique shops, award-winning schools, and freeway access. Do not miss out, you will love it here!
Contact an agent
Home facts
- Year built:1991
- Listing ID #:41109171
- Added:14 day(s) ago
- Updated:September 12, 2025 at 04:27 PM
Rooms and interior
- Bedrooms:4
- Total bathrooms:4
- Full bathrooms:3
- Living area:3,227 sq. ft.
Heating and cooling
- Cooling:Central Air
- Heating:Central
Structure and exterior
- Year built:1991
- Building area:3,227 sq. ft.
- Lot area:5.4 Acres
Utilities
- Water:Well
- Sewer:Septic Tank
Finances and disclosures
- Price:$1,399,000
- Price per sq. ft.:$433.53
New listings near 7745 Winter Snow Ct
- New
 $2,100,000Active5 beds 6 baths3,847 sq. ft.
$2,100,000Active5 beds 6 baths3,847 sq. ft.1975 Vista Cielo, Newcastle, CA 95658
MLS# 225120151Listed by: NICK SADEK SOTHEBY'S INTERNATIONAL REALTY  $2,450,000Active4 beds 6 baths4,595 sq. ft.
$2,450,000Active4 beds 6 baths4,595 sq. ft.7380 Ridge Road, Newcastle, CA 95658
MLS# 225115610Listed by: GUIDE REAL ESTATE $1,579,000Active4 beds 4 baths3,514 sq. ft.
$1,579,000Active4 beds 4 baths3,514 sq. ft.6990 Chili Hill Road, Newcastle, CA 95658
MLS# 225115575Listed by: COMPASS $1,380,000Active4 beds 3 baths2,728 sq. ft.
$1,380,000Active4 beds 3 baths2,728 sq. ft.9025 Gilardi Road, Newcastle, CA 95658
MLS# 225115587Listed by: WESELY & ASSOCIATES $975,000Active2 beds 2 baths1,720 sq. ft.
$975,000Active2 beds 2 baths1,720 sq. ft.460 Gold Hill Road, Newcastle, CA 95658
MLS# 225113929Listed by: RIVER RIDGE REALTY $1,399,000Active4 beds 4 baths3,227 sq. ft.
$1,399,000Active4 beds 4 baths3,227 sq. ft.7745 Winter Snow Ct, Newcastle, CA 95658
MLS# 41109171Listed by: SEAN PROCTOR REAL ESTATE $1,999,000Active5 beds 6 baths5,344 sq. ft.
$1,999,000Active5 beds 6 baths5,344 sq. ft.590 Columbia Dam Road, Newcastle, CA 95658
MLS# 225109122Listed by: EXP REALTY OF CALIFORNIA INC $969,000Active3 beds 2 baths1,376 sq. ft.
$969,000Active3 beds 2 baths1,376 sq. ft.5520 Virginiatown Road, Newcastle, CA 95658
MLS# 225112265Listed by: WESELY & ASSOCIATES $419,000Pending4.5 Acres
$419,000Pending4.5 Acres0 Taylor, Newcastle, CA 95658
MLS# 225111544Listed by: RECREATION REALTY
