6990 Chili Hill Road, Newcastle, CA 95658
Local realty services provided by:Better Homes and Gardens Real Estate Everything Real Estate
Listed by: kristin rolph
Office: compass
MLS#:225115575
Source:MFMLS
Price summary
- Price:$1,544,000
- Price per sq. ft.:$439.39
About this home
Think you don't need acreage but still crave privacy & views? Think again. This beautifully remodeled 4-bedroom, 3.5-bath Newcastle retreat offers the best of both worldsnearly 7 acres of land, with about 2 acres of landscaped, usable space surrounding the home & the rest left natural. Designed for entertaining and everyday living, the living room features a wood-burning fireplace & built-in bar, flowing seamlessly into the family room, formal dining, & chef's kitchen. The kitchen is complete with stainless steel appliances, large prep island, walk-in pantry, wine fridge, & adjacent laundry room. The private bedroom wing includes 3 guest rooms (one en-suite) & a luxurious primary suite with its own fireplace, spa-like bath with heated floors, view-framing walk-in shower, & a custom closet. Step outside to your own landscaped oasis with an infinity pool, modern cabana, & year-round comfort via a heater/chiller system. Raised garden beds, lawn, & additional amenities like a 3-car insulated garage with epoxy floors & mini-split, 2 storage sheds, a dog kennel, & RV parking offer the ultimate in functionality. Located in the Del Oro School District. Smart home features include WiFi-controlled pool equipment, automated lighting, dual water sources (NID & well), & generator readiness.
Contact an agent
Home facts
- Year built:1992
- Listing ID #:225115575
- Added:72 day(s) ago
- Updated:November 15, 2025 at 11:09 AM
Rooms and interior
- Bedrooms:4
- Total bathrooms:4
- Full bathrooms:3
- Living area:3,514 sq. ft.
Heating and cooling
- Cooling:Ceiling Fan(s), Central, Whole House Fan
- Heating:Central, Fireplace(s)
Structure and exterior
- Roof:Composition Shingle
- Year built:1992
- Building area:3,514 sq. ft.
- Lot area:6.8 Acres
Utilities
- Sewer:Septic System
Finances and disclosures
- Price:$1,544,000
- Price per sq. ft.:$439.39
New listings near 6990 Chili Hill Road
- New
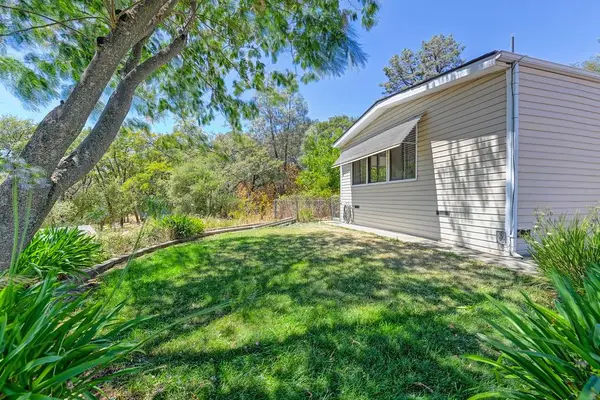 $140,000Active2 beds 2 baths1,248 sq. ft.
$140,000Active2 beds 2 baths1,248 sq. ft.1941 Hillcrest Drive, Newcastle, CA 95658
MLS# 225096138Listed by: WINDERMERE SIGNATURE PROPERTIES EL DORADO HILLS/FOLSOM - New
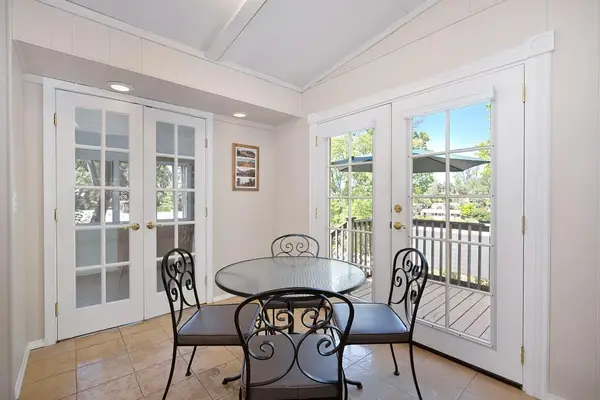 $182,500Active2 beds 2 baths1,472 sq. ft.
$182,500Active2 beds 2 baths1,472 sq. ft.6374 Brodie Drive, Newcastle, CA 95658
MLS# 225099639Listed by: S & J PROPERTY MANAGEMENT AND REAL ESTATE, INC. - Open Sat, 12 to 2pmNew
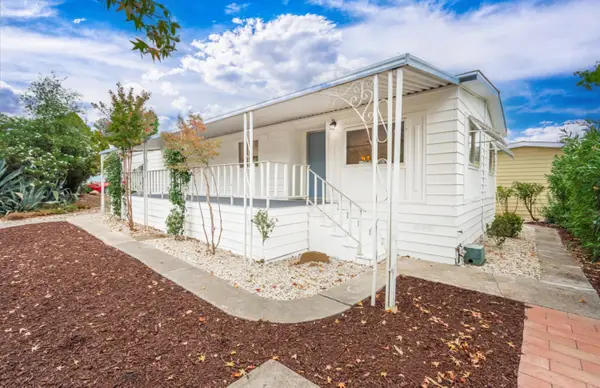 $154,000Active2 beds 2 baths1,440 sq. ft.
$154,000Active2 beds 2 baths1,440 sq. ft.1911 Hillcrest Drive #067, Newcastle, CA 95658
MLS# 225124732Listed by: REALTY ONE GROUP COMPLETE - New
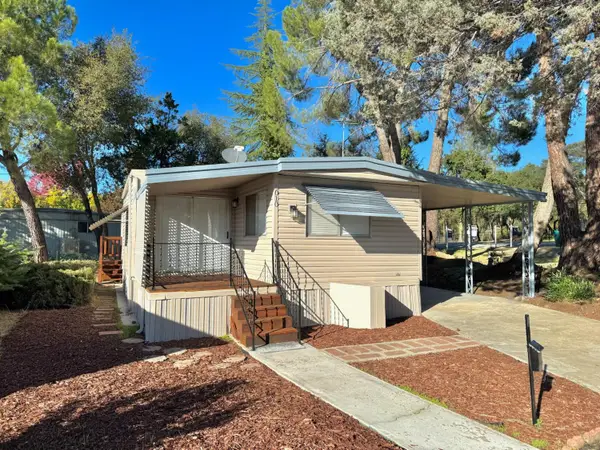 $125,000Active2 beds 1 baths1,080 sq. ft.
$125,000Active2 beds 1 baths1,080 sq. ft.6010 Nob Hill Drive, Newcastle, CA 95658
MLS# 225141840Listed by: REALTY ONE GROUP COMPLETE - New
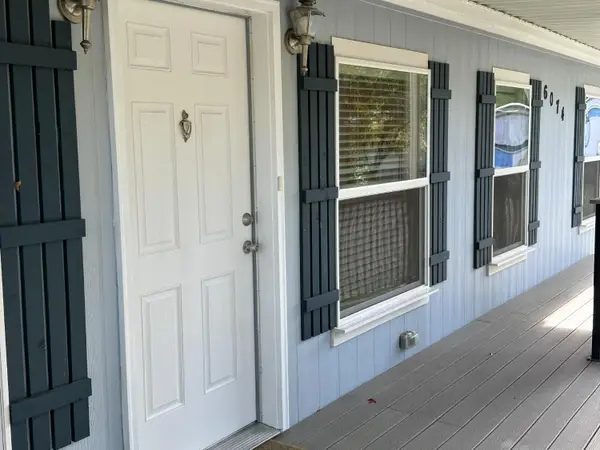 $199,500Active2 beds 2 baths1,180 sq. ft.
$199,500Active2 beds 2 baths1,180 sq. ft.6074 Coleman Drive, Newcastle, CA 95658
MLS# 225142525Listed by: A CAPELLA REALTY - New
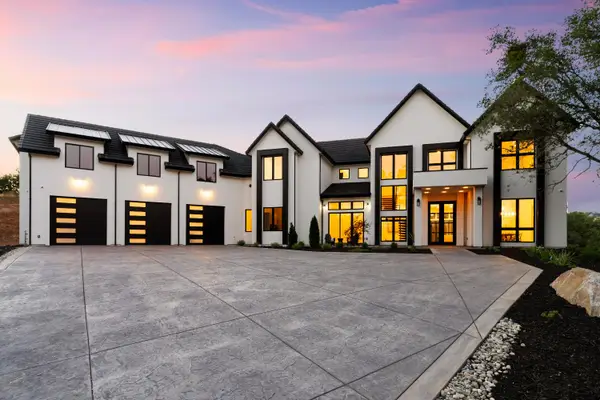 $2,699,000Active5 beds 5 baths5,153 sq. ft.
$2,699,000Active5 beds 5 baths5,153 sq. ft.9995 Powerhouse Road, Newcastle, CA 95658
MLS# 225142442Listed by: RE/MAX GOLD EL DORADO HILLS - New
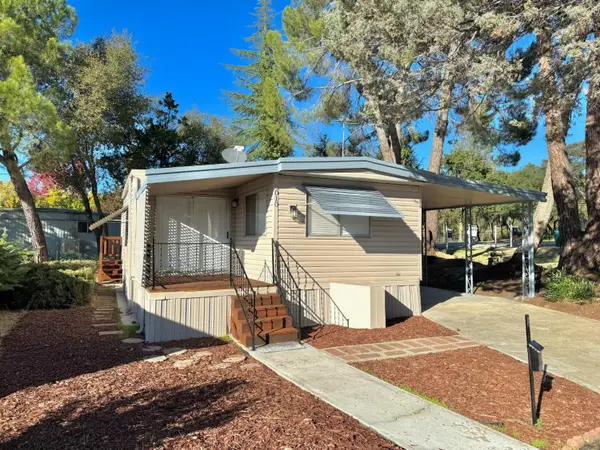 $125,000Active2 beds 1 baths1,080 sq. ft.
$125,000Active2 beds 1 baths1,080 sq. ft.6010 Nob Hill Drive, Newcastle, CA 95658
MLS# 225141307Listed by: REALTY ONE GROUP COMPLETE - Open Sun, 12 to 4pm
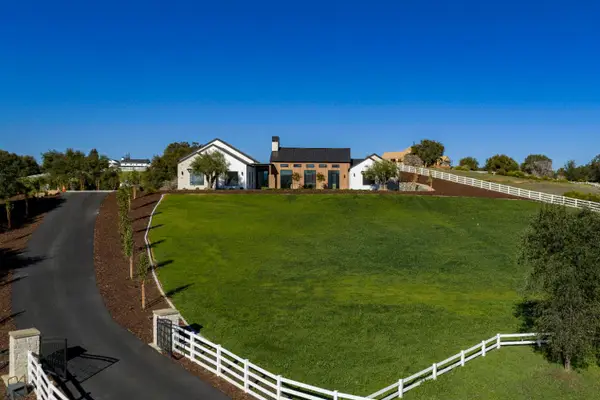 $2,999,000Active4 beds 6 baths4,148 sq. ft.
$2,999,000Active4 beds 6 baths4,148 sq. ft.3140 Rattlesnake Road, Newcastle, CA 95658
MLS# 225139412Listed by: RE/MAX GOLD EL DORADO HILLS 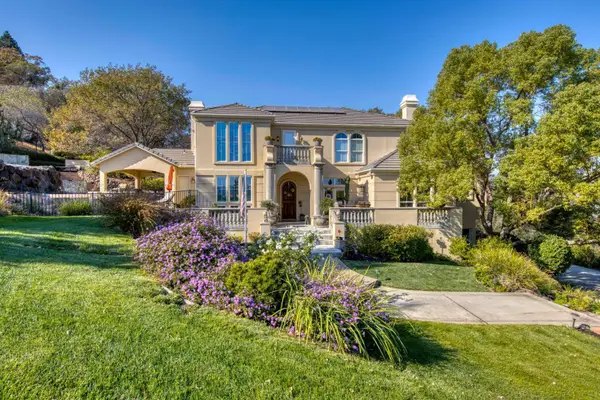 $2,090,000Active4 beds 5 baths6,064 sq. ft.
$2,090,000Active4 beds 5 baths6,064 sq. ft.80 Whittington Drive, Newcastle, CA 95658
MLS# 225136262Listed by: NICK SADEK SOTHEBY'S INTERNATIONAL REALTY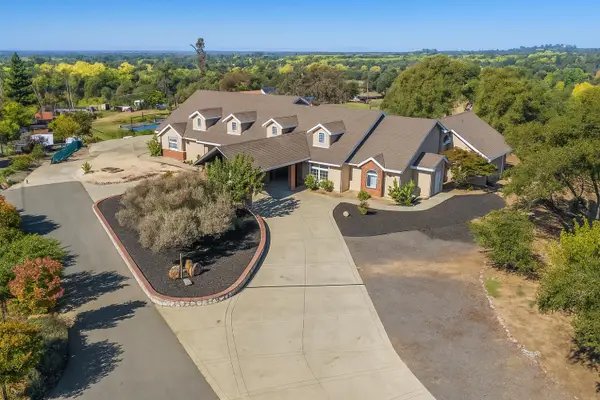 $3,000,000Active4 beds 6 baths4,655 sq. ft.
$3,000,000Active4 beds 6 baths4,655 sq. ft.Address Withheld By Seller, Newcastle, CA 95658
MLS# 225135284Listed by: GOLD GROUP REALTY
