9430 Bridge Creek Lane, Newcastle, CA 95658
Local realty services provided by:Better Homes and Gardens Real Estate Reliance Partners
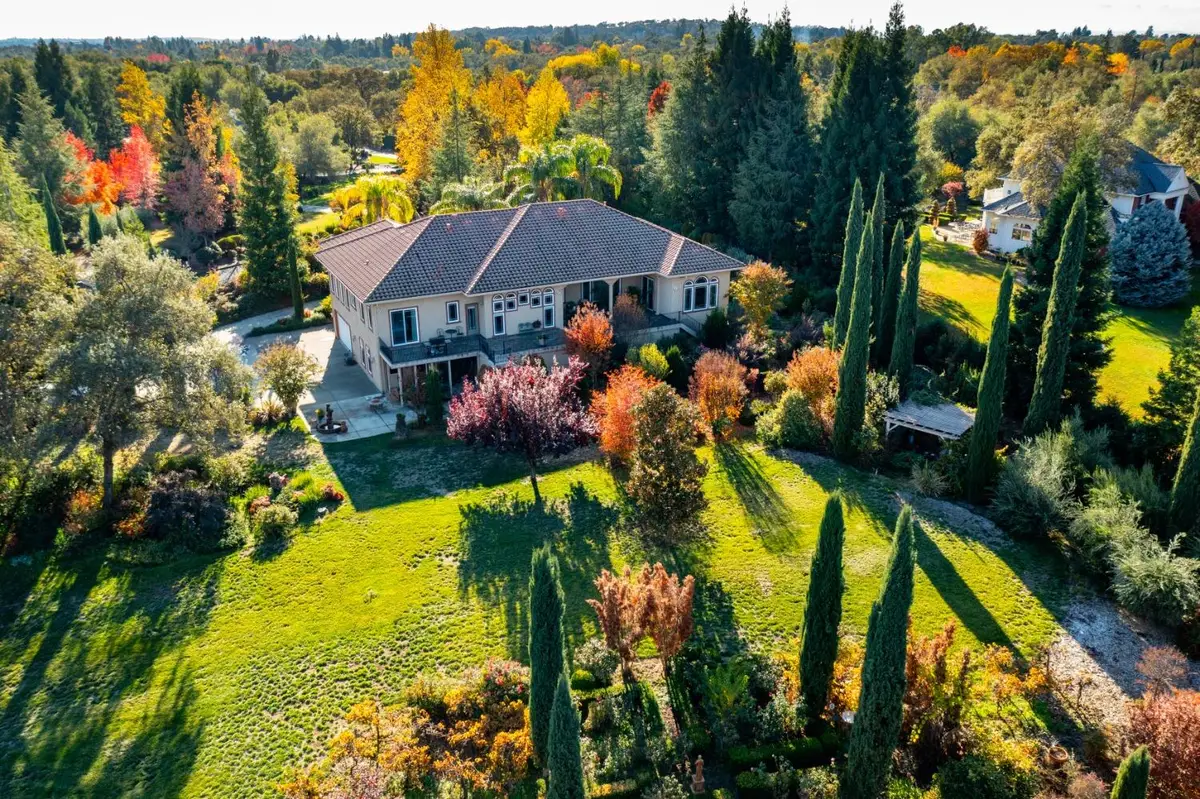
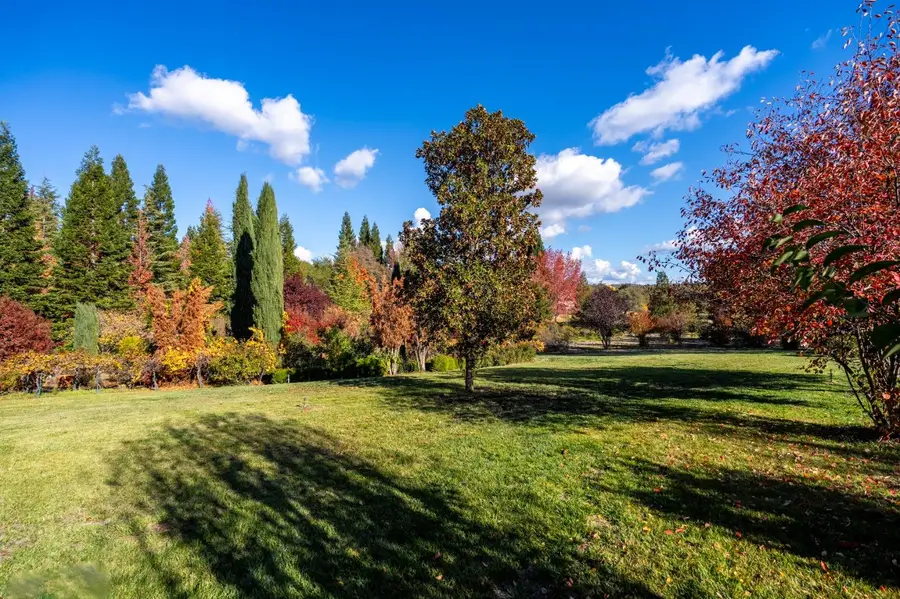
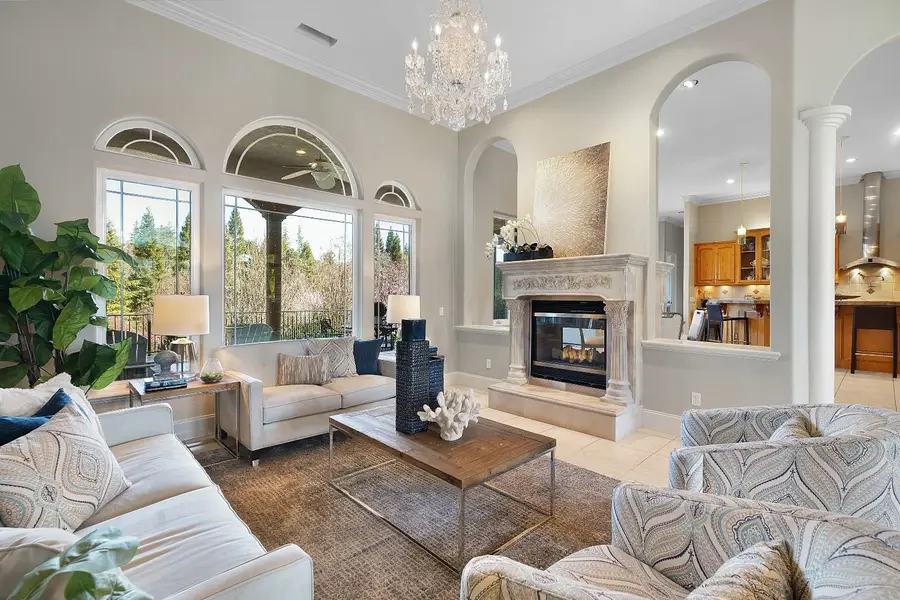
9430 Bridge Creek Lane,Newcastle, CA 95658
$1,798,000
- 4 Beds
- 6 Baths
- 4,170 sq. ft.
- Single family
- Active
Listed by:catherine brown
Office:keller williams realty
MLS#:225070321
Source:MFMLS
Price summary
- Price:$1,798,000
- Price per sq. ft.:$431.18
- Monthly HOA dues:$30
About this home
MOTIVATED SELLER!!! $50,000 credit to buyer toward pool build or closing costs. This lovingly maintained home on 2+ private acres is nestled within a highly desirable, luxury estate community. Lives like a 4170 sqft, single-story with all primary living off the grand circular driveway and front entrance... plus private-entrance guest suite downstairs. The welcoming living room with elevated 14' ceilings, gorgeous windows and attractive double-sided fireplace will impress family and friends. Entertain in the spacious great room with abundant natural light including family room, formal dining room, and chef's kitchen with gas stove, double ovens, large pantry and wine refrigerator. Extend the entertaining onto the spacious covered back patio, for delightful morning coffee or al fresco dinners, and overlook the gorgeous spans of manicured land. The grand room with private lanai is ideal for a fun, relaxed setting (ie: Super Bowl Sunday!) or convert this room into its own second primary suite. Huge 3-car garage with abundant parking. Completely iron-fenced property with gated entry. City water. Desirable Loomis and Del Oro schools. Move-in ready with room for your personal touches. Room for pool and/or ADU. Idyllic location and setting!
Contact an agent
Home facts
- Year built:2004
- Listing Id #:225070321
- Added:76 day(s) ago
- Updated:August 13, 2025 at 02:48 PM
Rooms and interior
- Bedrooms:4
- Total bathrooms:6
- Full bathrooms:4
- Living area:4,170 sq. ft.
Heating and cooling
- Cooling:Central
- Heating:Central, Fireplace(s)
Structure and exterior
- Roof:Tile
- Year built:2004
- Building area:4,170 sq. ft.
- Lot area:2.3 Acres
Utilities
- Sewer:Septic Connected, Septic System
Finances and disclosures
- Price:$1,798,000
- Price per sq. ft.:$431.18
New listings near 9430 Bridge Creek Lane
- New
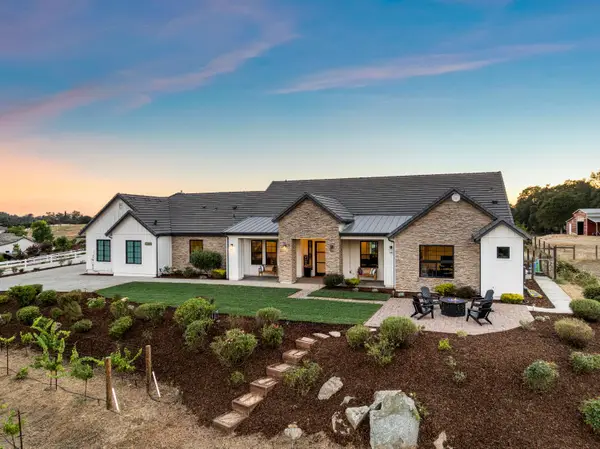 $2,399,000Active5 beds 4 baths3,597 sq. ft.
$2,399,000Active5 beds 4 baths3,597 sq. ft.3050 Rattlesnake Road, Newcastle, CA 95658
MLS# 225106314Listed by: RE/MAX GOLD EL DORADO HILLS - Open Sat, 11am to 1pmNew
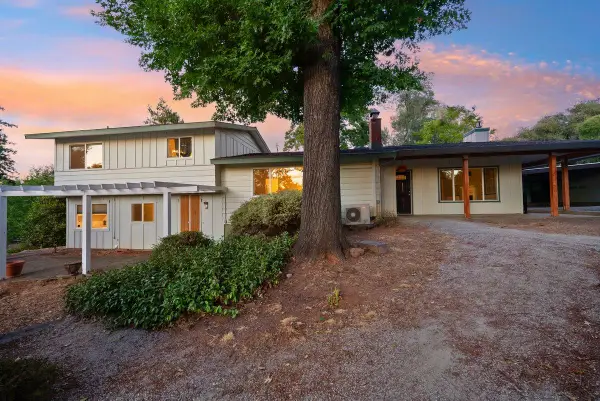 $775,000Active4 beds 2 baths2,190 sq. ft.
$775,000Active4 beds 2 baths2,190 sq. ft.2515 Flume Lane, Newcastle, CA 95658
MLS# 225104017Listed by: REALTY ONE GROUP COMPLETE - Open Sun, 10am to 3pmNew
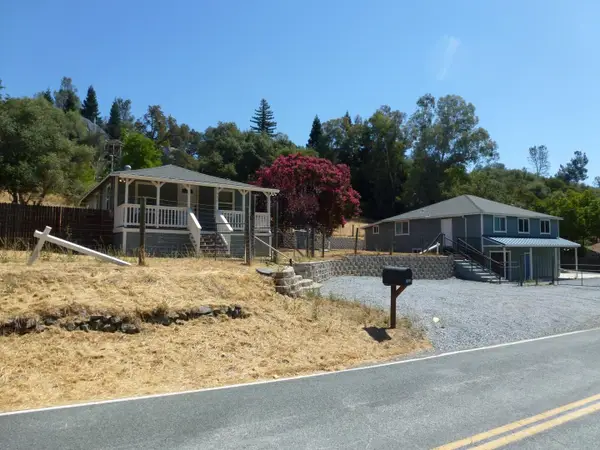 $600,000Active1 beds 1 baths672 sq. ft.
$600,000Active1 beds 1 baths672 sq. ft.9455 Wise Road, Newcastle, CA 95658
MLS# 225102087Listed by: ALEXANDER REAL ESTATE - New
 $990,000Active2 beds 2 baths1,545 sq. ft.
$990,000Active2 beds 2 baths1,545 sq. ft.6705 Ravine Court, Newcastle, CA 95658
MLS# 225032346Listed by: YOUR HOME SOLD GUARANTEED REALTY LEGENDS 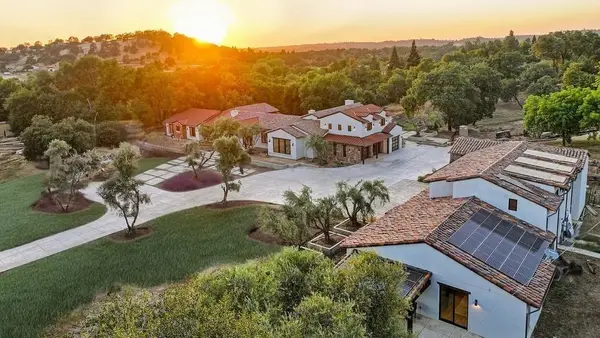 $5,999,000Active5 beds 8 baths6,388 sq. ft.
$5,999,000Active5 beds 8 baths6,388 sq. ft.9201 Rock Springs Road, Newcastle, CA 95658
MLS# 225100361Listed by: KELLER WILLIAMS REALTY $1,898,000Active4 beds 5 baths3,341 sq. ft.
$1,898,000Active4 beds 5 baths3,341 sq. ft.1940 Vista Cielo Drive, Newcastle, CA 95658
MLS# 225097478Listed by: KELLER WILLIAMS REALTY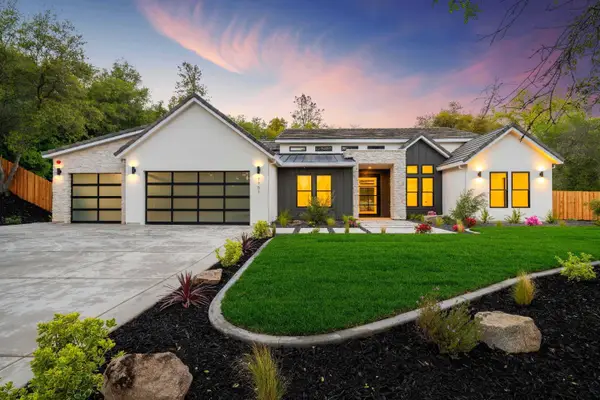 $2,349,000Active4 beds 4 baths3,600 sq. ft.
$2,349,000Active4 beds 4 baths3,600 sq. ft.1865 Vista Cielo Drive, Newcastle, CA 95658
MLS# 225095515Listed by: RE/MAX GOLD EL DORADO HILLS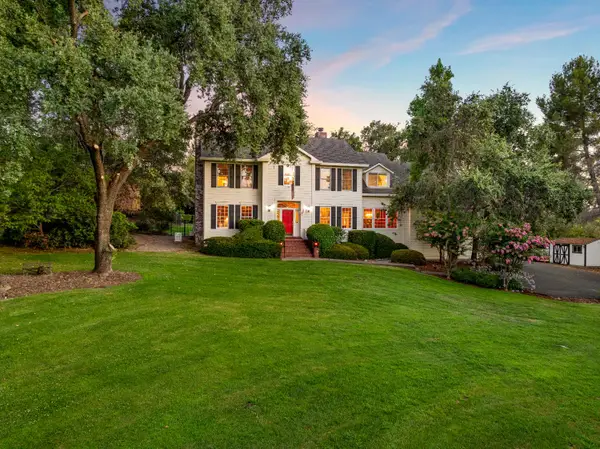 $1,899,000Active4 beds 5 baths4,550 sq. ft.
$1,899,000Active4 beds 5 baths4,550 sq. ft.3260 Granite Creek Place, Newcastle, CA 95658
MLS# 225095307Listed by: RE/MAX GOLD EL DORADO HILLS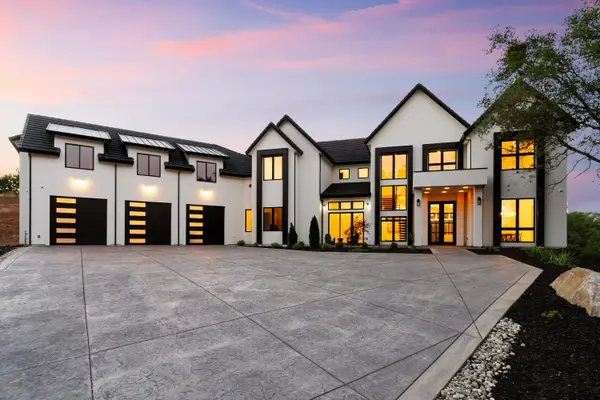 $2,849,000Active5 beds 5 baths5,153 sq. ft.
$2,849,000Active5 beds 5 baths5,153 sq. ft.9995 Powerhouse Road, Newcastle, CA 95658
MLS# 225093485Listed by: RE/MAX GOLD EL DORADO HILLS- Open Sun, 11am to 2pm
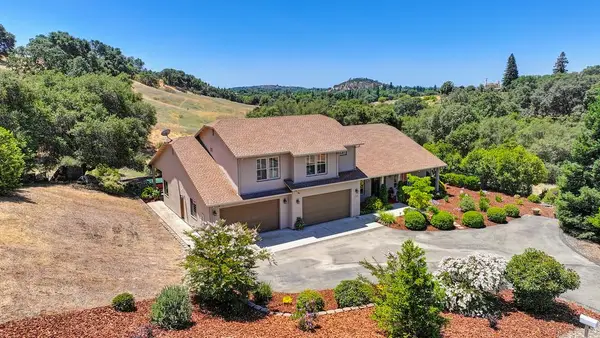 $1,285,000Active4 beds 4 baths3,355 sq. ft.
$1,285,000Active4 beds 4 baths3,355 sq. ft.1719 Newcastle Road, Newcastle, CA 95658
MLS# 225090814Listed by: REALTY ONE GROUP COMPLETE
