24274 Reyes Adobe Way, Valencia (santa Clarita), CA 91354
Local realty services provided by:Better Homes and Gardens Real Estate Royal & Associates
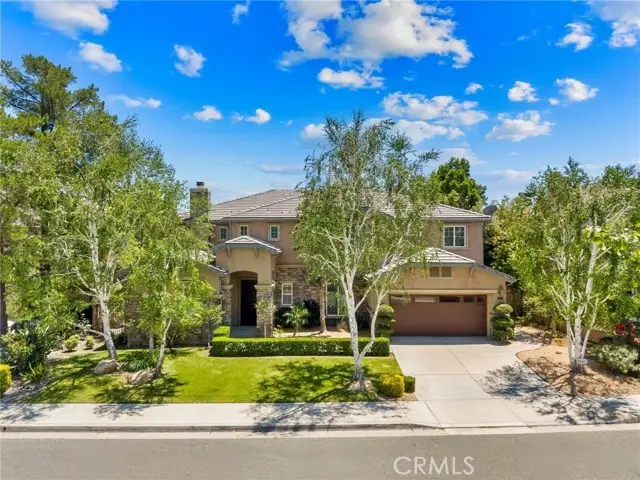
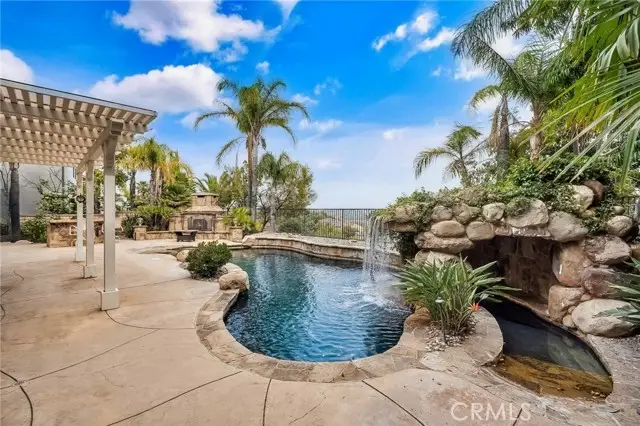
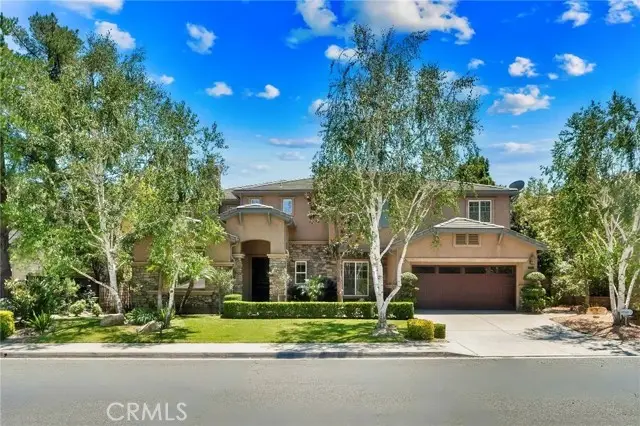
24274 Reyes Adobe Way,Valencia (santa Clarita), CA 91354
$1,599,000
- 5 Beds
- 5 Baths
- 4,800 sq. ft.
- Single family
- Active
Listed by:rebecca locke
Office:equity union
MLS#:CRSR25128431
Source:CA_BRIDGEMLS
Price summary
- Price:$1,599,000
- Price per sq. ft.:$333.13
- Monthly HOA dues:$195
About this home
NEW PRICE!! Welcome to this exceptional Executive POOL Home, perfectly situated at the top of the Tesoro Del Valle neighborhood with sweeping panoramic VIEWS. Spanning nearly 5,000 square feet, this expansive residence offers five bedrooms, five bathrooms, formal living and dining areas, a large family room, generous loft, and a private home theater. Upon entry, you’re welcomed by soaring ceilings, brand new 10-inch wide plank wood flooring in warm Sahara tones, imported Italian tile with granite inlays, custom millwork, and a dramatic spiral staircase. The home boasts four fireplaces and beautifully designed interior finishes that create a refined and inviting atmosphere. Nearly every room captures stunning views of the Santa Clarita Valley. The chef’s kitchen is thoughtfully designed with premium stainless steel Monogram appliances, including a built in refrigerator, walk-in pantry, granite countertops, ample storage, and a huge center island. The formal dining area is elegantly appointed with a chandelier and a stunning fireplace double sided fireplace for added ambiance. The spacious family room features a dual-sided fireplace, French doors leading to the backyard, and unobstructed city views...perfect for entertaining. A downstairs bedroom includes a walk in closet and p
Contact an agent
Home facts
- Year built:2004
- Listing Id #:CRSR25128431
- Added:66 day(s) ago
- Updated:August 15, 2025 at 02:32 PM
Rooms and interior
- Bedrooms:5
- Total bathrooms:5
- Full bathrooms:4
- Living area:4,800 sq. ft.
Heating and cooling
- Cooling:Ceiling Fan(s), Central Air
- Heating:Central, Forced Air
Structure and exterior
- Year built:2004
- Building area:4,800 sq. ft.
- Lot area:0.19 Acres
Finances and disclosures
- Price:$1,599,000
- Price per sq. ft.:$333.13
New listings near 24274 Reyes Adobe Way
- New
 $695,000Active3 beds 2 baths1,924 sq. ft.
$695,000Active3 beds 2 baths1,924 sq. ft.26956 Nature View Place, Valencia (santa Clarita), CA 91355
MLS# CRCV25183501Listed by: KELLER WILLIAMS LUXURY - New
 $919,000Active4 beds 3 baths3,160 sq. ft.
$919,000Active4 beds 3 baths3,160 sq. ft.30160 Holmby Court, Castaic, CA 91384
MLS# CRPW25182444Listed by: TEAM SPIRIT REALTY, INC. - New
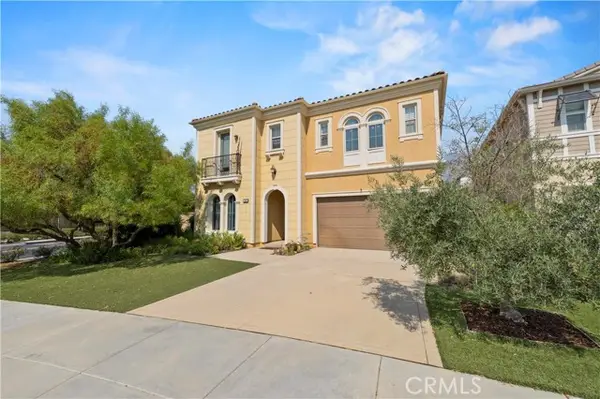 $1,270,000Active5 beds 5 baths3,723 sq. ft.
$1,270,000Active5 beds 5 baths3,723 sq. ft.27667 Camellia Drive, Saugus (santa Clarita), CA 91350
MLS# CRSR25175757Listed by: RE/MAX OF SANTA CLARITA - New
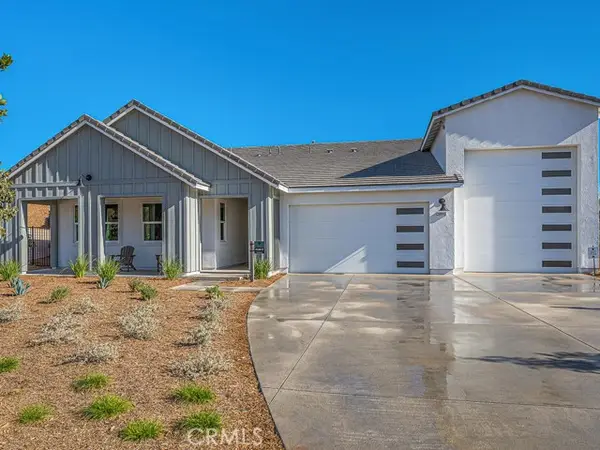 $1,159,990Active3 beds 3 baths2,479 sq. ft.
$1,159,990Active3 beds 3 baths2,479 sq. ft.28726 Old Springs Road, Castaic, CA 91384
MLS# CRSR25178211Listed by: WILLIAMS HOMES INC. - New
 $840,000Active4 beds 3 baths2,247 sq. ft.
$840,000Active4 beds 3 baths2,247 sq. ft.29908 Cambridge Avenue, Castaic, CA 91384
MLS# CRSR25181585Listed by: RE/MAX GATEWAY - New
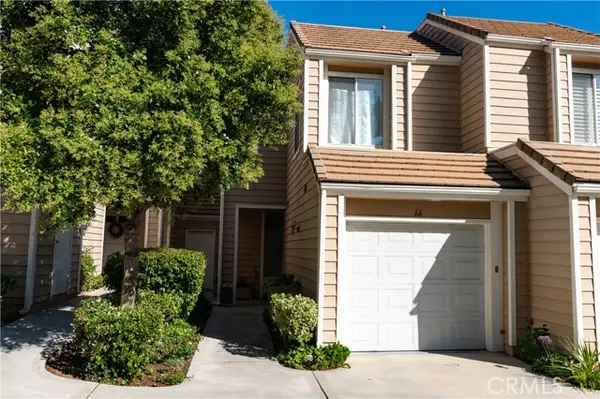 $585,000Active2 beds 3 baths1,212 sq. ft.
$585,000Active2 beds 3 baths1,212 sq. ft.24510 Mcbean Parkway #66, Valencia (santa Clarita), CA 91355
MLS# CRSR25182528Listed by: H S B REALTY - New
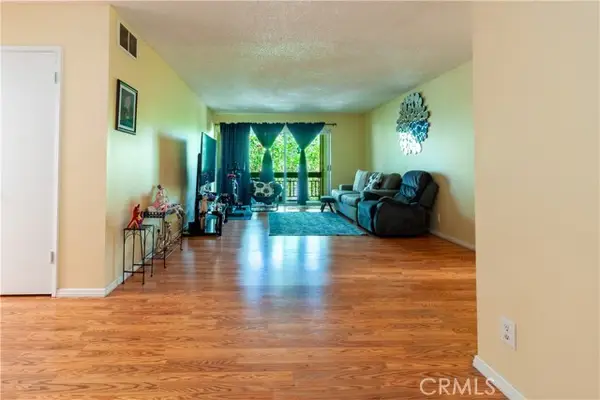 $445,000Active2 beds 2 baths1,041 sq. ft.
$445,000Active2 beds 2 baths1,041 sq. ft.24525 Trevino Drive #U16, Valencia (santa Clarita), CA 91355
MLS# CRSR25183447Listed by: CENTURY 21 MASTERS - New
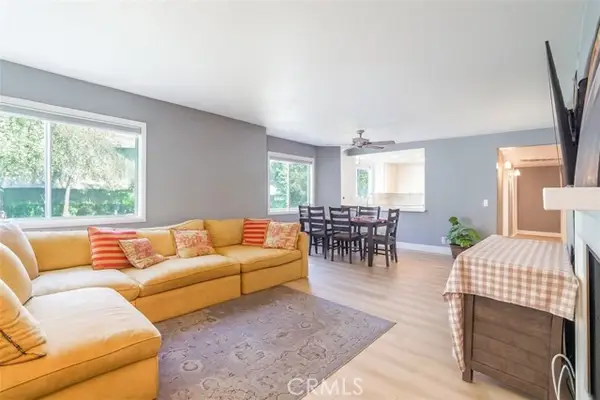 $459,999Active3 beds 2 baths1,001 sq. ft.
$459,999Active3 beds 2 baths1,001 sq. ft.20320 Fanchon Lane #101, Canyon Country (santa Clarita), CA 91351
MLS# CRSR25183523Listed by: LUXURY COLLECTIVE - New
 $849,950Active4 beds 3 baths2,350 sq. ft.
$849,950Active4 beds 3 baths2,350 sq. ft.28379 Calex Drive, Valencia (santa Clarita), CA 91354
MLS# CRSR25183672Listed by: LEGACY STREET REAL ESTATE - New
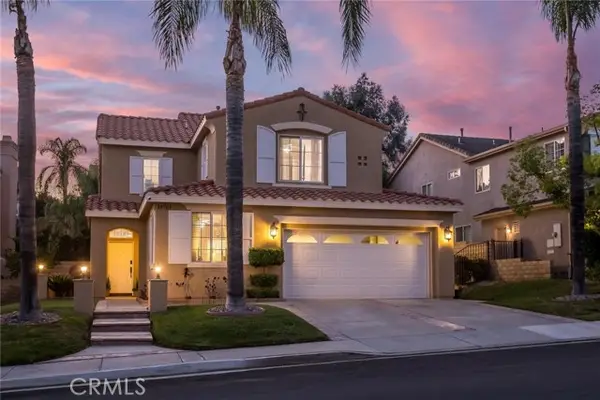 $1,179,000Active4 beds 3 baths2,907 sq. ft.
$1,179,000Active4 beds 3 baths2,907 sq. ft.25707 Lewis Way, Stevenson Ranch, CA 91381
MLS# CRSR25184175Listed by: EQUITY UNION
