27422 Creekwood Lane, Valencia (santa Clarita), CA 91381
Local realty services provided by:Better Homes and Gardens Real Estate Royal & Associates

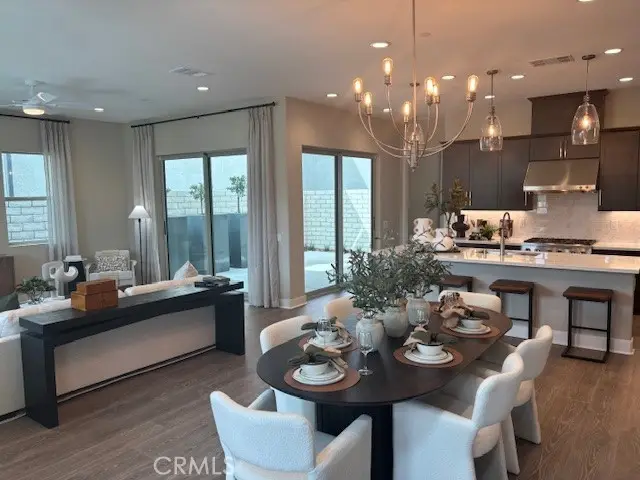
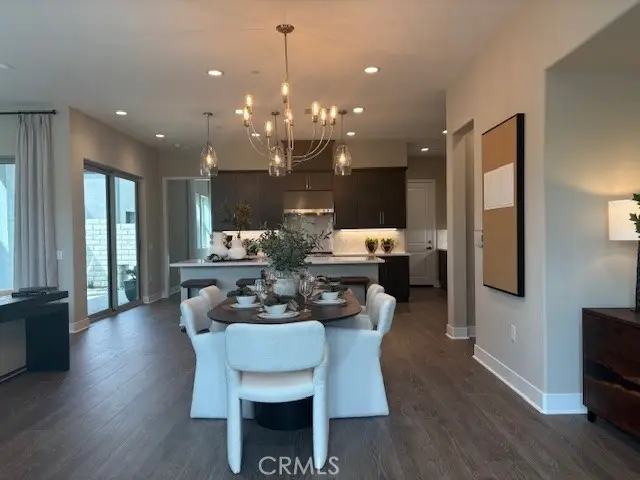
27422 Creekwood Lane,Valencia (santa Clarita), CA 91381
$1,124,990
- 4 Beds
- 5 Baths
- 2,960 sq. ft.
- Condominium
- Active
Listed by:randy anderson
Office:richmond american homes
MLS#:CRIG25088794
Source:CA_BRIDGEMLS
Price summary
- Price:$1,124,990
- Price per sq. ft.:$380.06
- Monthly HOA dues:$290
About this home
Welcome to your new home at Esprit in Valencia! Upon entry into the Netley plan, you are greeted with high ceilings in the foyer and an open floor plan with views of the yard, perfect for entertaining! On the first floor you have the great room, including a separate dining room, spacious living room and a gourmet kitchen. A bedroom with a full bathroom, powder room, pantry and a coat closet can also be found on the first floor and enjoy the outdoors in your lovely side yard complete with a California room! On the 2nd floor you will find the 3 additional bedrooms, including the primary suite which offers separate vanities, a separate tub with a large walk-in shower with seating. There is also a loft, a spacious deck , laundry room with pre-plumbing for a sink and walk in closets in all secondary bedrooms! Additional features include hardwood flooring throughout, Tesla powerwall 3, built in refrigerator, luxury appliances, upgraded countertops and more!
Contact an agent
Home facts
- Year built:2025
- Listing Id #:CRIG25088794
- Added:113 day(s) ago
- Updated:August 15, 2025 at 02:33 PM
Rooms and interior
- Bedrooms:4
- Total bathrooms:5
- Full bathrooms:4
- Living area:2,960 sq. ft.
Heating and cooling
- Cooling:Central Air
- Heating:Central
Structure and exterior
- Year built:2025
- Building area:2,960 sq. ft.
Finances and disclosures
- Price:$1,124,990
- Price per sq. ft.:$380.06
New listings near 27422 Creekwood Lane
- New
 $695,000Active3 beds 2 baths1,924 sq. ft.
$695,000Active3 beds 2 baths1,924 sq. ft.26956 Nature View Place, Valencia (santa Clarita), CA 91355
MLS# CRCV25183501Listed by: KELLER WILLIAMS LUXURY - New
 $919,000Active4 beds 3 baths3,160 sq. ft.
$919,000Active4 beds 3 baths3,160 sq. ft.30160 Holmby Court, Castaic, CA 91384
MLS# CRPW25182444Listed by: TEAM SPIRIT REALTY, INC. - New
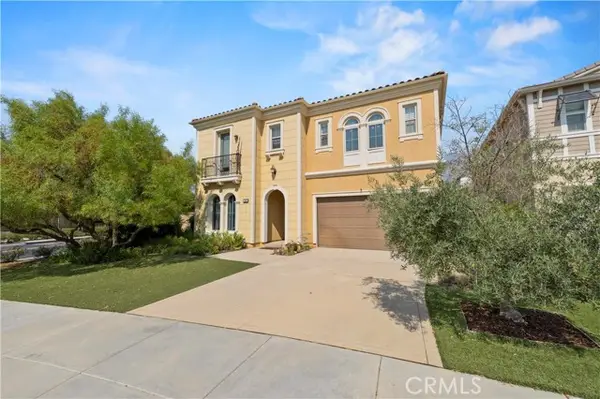 $1,270,000Active5 beds 5 baths3,723 sq. ft.
$1,270,000Active5 beds 5 baths3,723 sq. ft.27667 Camellia Drive, Saugus (santa Clarita), CA 91350
MLS# CRSR25175757Listed by: RE/MAX OF SANTA CLARITA - New
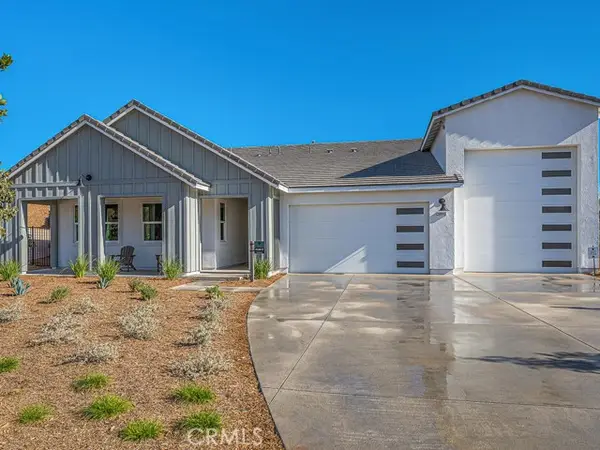 $1,159,990Active3 beds 3 baths2,479 sq. ft.
$1,159,990Active3 beds 3 baths2,479 sq. ft.28726 Old Springs Road, Castaic, CA 91384
MLS# CRSR25178211Listed by: WILLIAMS HOMES INC. - New
 $840,000Active4 beds 3 baths2,247 sq. ft.
$840,000Active4 beds 3 baths2,247 sq. ft.29908 Cambridge Avenue, Castaic, CA 91384
MLS# CRSR25181585Listed by: RE/MAX GATEWAY - New
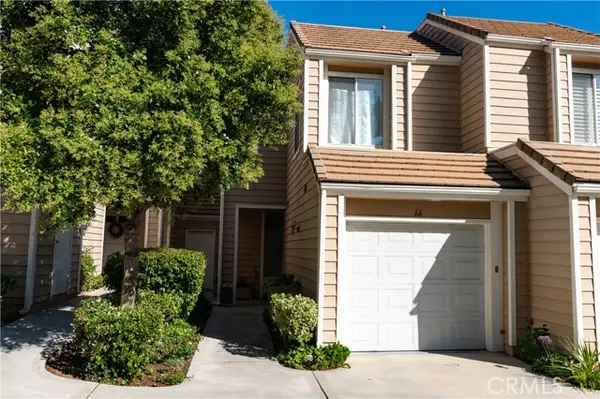 $585,000Active2 beds 3 baths1,212 sq. ft.
$585,000Active2 beds 3 baths1,212 sq. ft.24510 Mcbean Parkway #66, Valencia (santa Clarita), CA 91355
MLS# CRSR25182528Listed by: H S B REALTY - New
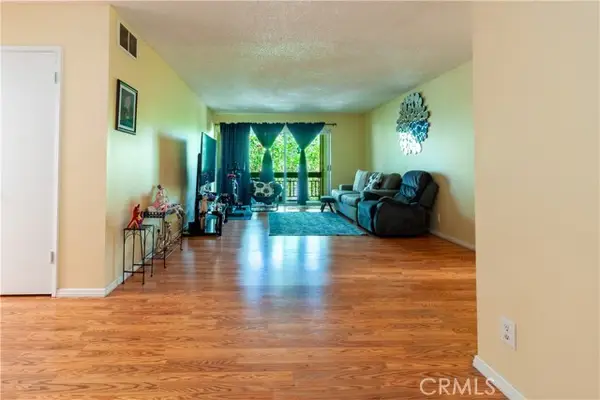 $445,000Active2 beds 2 baths1,041 sq. ft.
$445,000Active2 beds 2 baths1,041 sq. ft.24525 Trevino Drive #U16, Valencia (santa Clarita), CA 91355
MLS# CRSR25183447Listed by: CENTURY 21 MASTERS - New
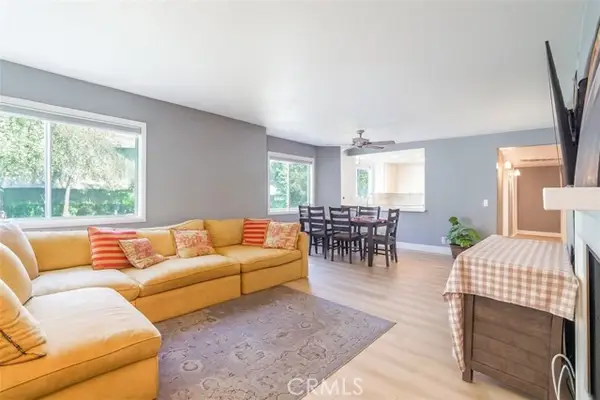 $459,999Active3 beds 2 baths1,001 sq. ft.
$459,999Active3 beds 2 baths1,001 sq. ft.20320 Fanchon Lane #101, Canyon Country (santa Clarita), CA 91351
MLS# CRSR25183523Listed by: LUXURY COLLECTIVE - New
 $849,950Active4 beds 3 baths2,350 sq. ft.
$849,950Active4 beds 3 baths2,350 sq. ft.28379 Calex Drive, Valencia (santa Clarita), CA 91354
MLS# CRSR25183672Listed by: LEGACY STREET REAL ESTATE - New
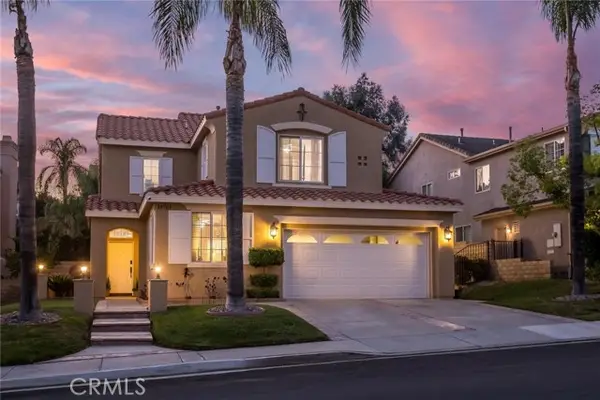 $1,179,000Active4 beds 3 baths2,907 sq. ft.
$1,179,000Active4 beds 3 baths2,907 sq. ft.25707 Lewis Way, Stevenson Ranch, CA 91381
MLS# CRSR25184175Listed by: EQUITY UNION
