1139 Granville, Newport Beach, CA 92660
Local realty services provided by:Better Homes and Gardens Real Estate Royal & Associates
1139 Granville,Newport Beach, CA 92660
$5,729,000
- 2 Beds
- 3 Baths
- 2,866 sq. ft.
- Condominium
- Active
Listed by: sharon barr day
Office: berkshire hathaway homeservice
MLS#:CROC25052762
Source:CA_BRIDGEMLS
Price summary
- Price:$5,729,000
- Price per sq. ft.:$1,998.95
- Monthly HOA dues:$1,301
About this home
PRICE ADJUSTMENT on this GOLFERS DREAM HOME ON THE 9TH FAIRWAY of the NEWPORT BEACH COUNTRY CLUB - 5 STEPS TO SINGLE LEVEL LIVING – VIEW PROPERTY Unparalleled elegance and sophistication in this one-of-a-kind contemporary masterpiece in the prestigious Granville community of Newport Beach. Designed for the ultimate entertainer, this custom-built estate (completed in 2020) offers breathtaking 180-degree panoramic views of the 9th hole at Newport Beach Country Club, extending beyond to the Pacific Ocean and Catalina Island. Meticulously curated over two years, this home embodies entertainment luxury, seamlessly blending refined materials, state-of-the-art technology, and architectural brilliance. Every element has been crafted w/ an unwavering attention to detail, ensuring an ambiance of exclusivity and indulgence. The heart of this residence is its expansive OPEN-CONCEPT LIVING and DINING areas, featuring the NANO WALL SYSTEM, floor-to-ceiling glass doors that open to a sprawling 320+/- sq. ft. outdoor lounge. This home delivers a flawless indoor-outdoor experience complemented by awe-inspiring sunset vistas. CHEF'S DREAM KITCHEN - 10 burner gas cooktop by WOLF - Side by side SUB-ZERO refrigerators, 4 freezer & 4 additional fridge drawers by Sub-Zero - other WOLF appliances incl
Contact an agent
Home facts
- Year built:1971
- Listing ID #:CROC25052762
- Added:243 day(s) ago
- Updated:November 15, 2025 at 05:21 PM
Rooms and interior
- Bedrooms:2
- Total bathrooms:3
- Full bathrooms:2
- Living area:2,866 sq. ft.
Heating and cooling
- Cooling:Central Air
- Heating:Central, Fireplace(s)
Structure and exterior
- Year built:1971
- Building area:2,866 sq. ft.
- Lot area:2.95 Acres
Finances and disclosures
- Price:$5,729,000
- Price per sq. ft.:$1,998.95
New listings near 1139 Granville
- New
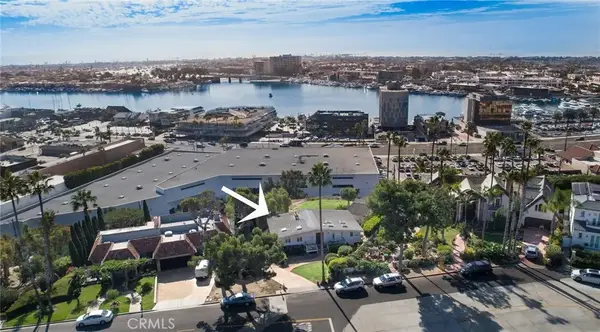 $14,888,000Active0 Acres
$14,888,000Active0 Acres2953 Cliff Drive, Newport Beach, CA 92663
MLS# NP25260857Listed by: SURTERRE PROPERTIES INC. - New
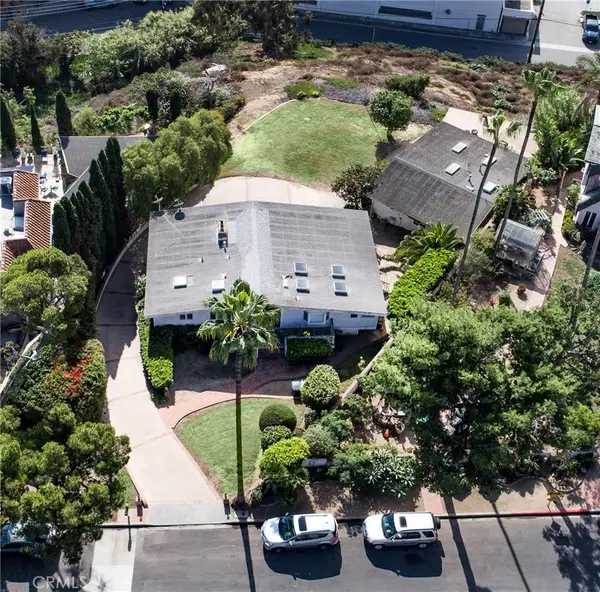 $14,888,000Active4 beds 3 baths2,000 sq. ft.
$14,888,000Active4 beds 3 baths2,000 sq. ft.2953 Cliff Drive, Newport Beach, CA 92663
MLS# NP25256004Listed by: SURTERRE PROPERTIES INC. - New
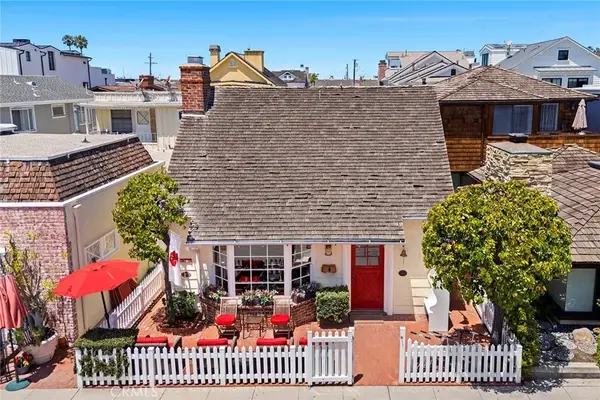 $3,500,000Active4 beds 3 baths1,611 sq. ft.
$3,500,000Active4 beds 3 baths1,611 sq. ft.117 Abalone, Newport Beach, CA 92662
MLS# NP25234739Listed by: ABRAMS COASTAL PROPERTIES - New
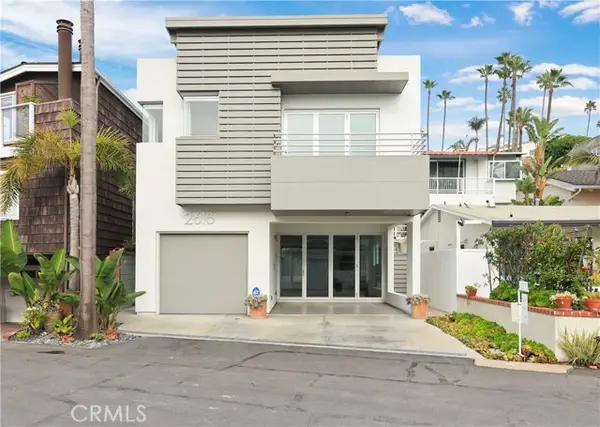 $4,200,000Active3 beds 4 baths1,896 sq. ft.
$4,200,000Active3 beds 4 baths1,896 sq. ft.2618 Cove Street, Corona Del Mar (newport Beach), CA 92625
MLS# CRNP25257080Listed by: SURTERRE PROPERTIES INC. - New
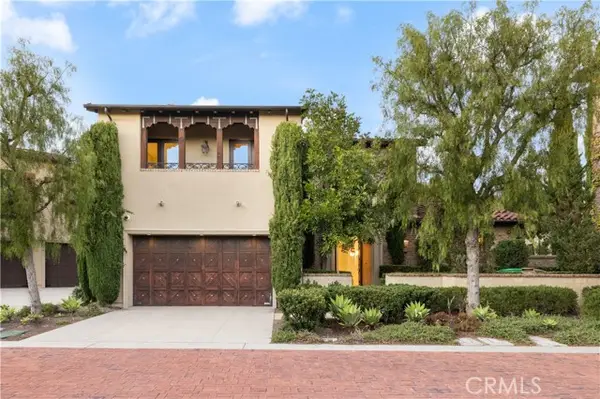 $4,580,000Active4 beds 4 baths2,812 sq. ft.
$4,580,000Active4 beds 4 baths2,812 sq. ft.7 Pacific Winds, Newport Coast, CA 92657
MLS# CRNP25260308Listed by: EXP REALTY OF GREATER LOS ANGELES - New
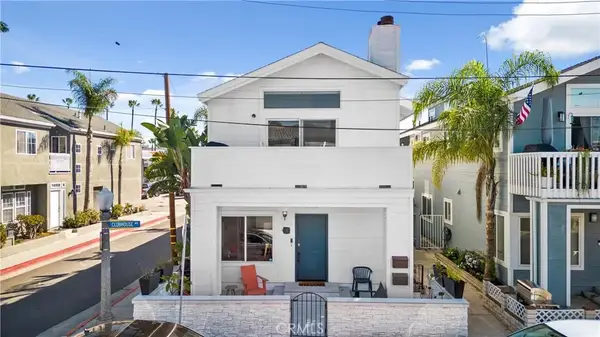 $4,000,000Active5 beds 5 baths2,700 sq. ft.
$4,000,000Active5 beds 5 baths2,700 sq. ft.410 Clubhouse, Newport Beach, CA 92663
MLS# NP25260260Listed by: COMPASS - New
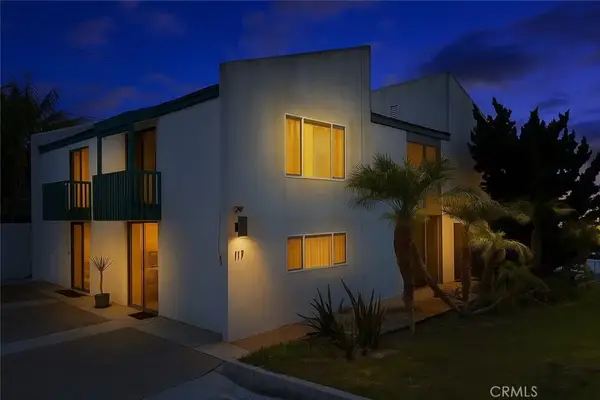 $4,999,000Active3 beds 3 baths2,037 sq. ft.
$4,999,000Active3 beds 3 baths2,037 sq. ft.117 Bayside Place, Corona Del Mar, CA 92625
MLS# OC25259226Listed by: ANVIL REAL ESTATE - New
 $1,850,000Active2 beds 2 baths1,471 sq. ft.
$1,850,000Active2 beds 2 baths1,471 sq. ft.3620 Daffodil Avenue #31, Corona Del Mar, CA 92625
MLS# TR25259822Listed by: COLDWELL BANKER TOP TEAM - New
 $9,295,000Active4 beds 5 baths3,863 sq. ft.
$9,295,000Active4 beds 5 baths3,863 sq. ft.1501 Serenade Terrace, Corona Del Mar, CA 92625
MLS# NP25257563Listed by: COLDWELL BANKER REALTY - New
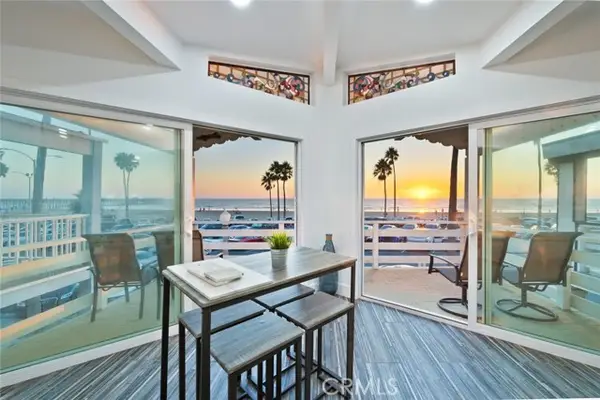 $5,699,000Active5 beds 5 baths3,002 sq. ft.
$5,699,000Active5 beds 5 baths3,002 sq. ft.2212 W Oceanfront, Newport Beach, CA 92663
MLS# CRNP25259298Listed by: WHITE SAIL REALTY
