2703 Hillside Drive #36, Newport Beach, CA 92660
Local realty services provided by:Better Homes and Gardens Real Estate Royal & Associates
2703 Hillside Drive #36,Newport Beach, CA 92660
$1,495,000
- 2 Beds
- 3 Baths
- 1,473 sq. ft.
- Townhouse
- Active
Listed by: carter kaufman
Office: compass
MLS#:CROC25215008
Source:CA_BRIDGEMLS
Price summary
- Price:$1,495,000
- Price per sq. ft.:$1,014.94
- Monthly HOA dues:$780
About this home
Welcome to this highly upgraded two bedroom (with flex-space unit) in Harbor View Knoll, a lovely community in the heart of Newport Beach. This peaceful neighborhood features 64 Cape Cod-style townhomes, offering a fantastic living experience within the highly regarded Andersen Elementary and Corona Del Mar High School districts. Conveniently located just steps from local shops, a vibrant shopping center, and only a block away from a beautiful park, Harbor View Knoll blends both ease of access and tranquility. Upon entering, you'll be welcomed by a large foyer that leads to a private outdoor atrium-ideal for moments of quiet relaxation. The spacious floor plan includes an upstairs Primary bedroom with vaulted ceilings and an en-suite bathroom with new vanity, as well as a secondary bedroom and bathroom. Downstairs, the flexible layout offers a room that can be used as an additional bedroom, office, or den to suit your needs. The open concept living, dining, and kitchen areas flow effortlessly, with views of the community's lush greenery and peaceful courtyard. A large kitchen opens up to the dining and living area with wall to wall hardwood floors, brand new cabinets, stainless appliances, new countertops, new lighting, and a sliding glass door that opens to a private patio. Larg
Contact an agent
Home facts
- Year built:1976
- Listing ID #:CROC25215008
- Added:63 day(s) ago
- Updated:November 15, 2025 at 05:21 PM
Rooms and interior
- Bedrooms:2
- Total bathrooms:3
- Full bathrooms:2
- Living area:1,473 sq. ft.
Heating and cooling
- Cooling:Central Air
- Heating:Central
Structure and exterior
- Year built:1976
- Building area:1,473 sq. ft.
- Lot area:1.62 Acres
Finances and disclosures
- Price:$1,495,000
- Price per sq. ft.:$1,014.94
New listings near 2703 Hillside Drive #36
- New
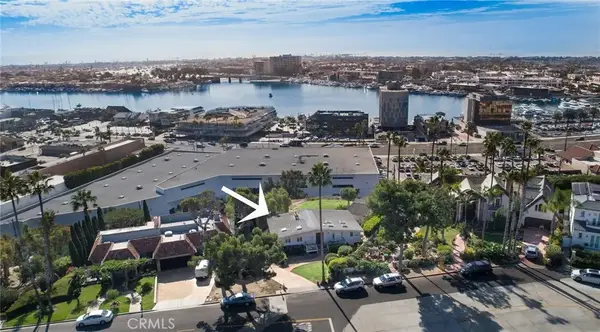 $14,888,000Active0 Acres
$14,888,000Active0 Acres2953 Cliff Drive, Newport Beach, CA 92663
MLS# NP25260857Listed by: SURTERRE PROPERTIES INC. - New
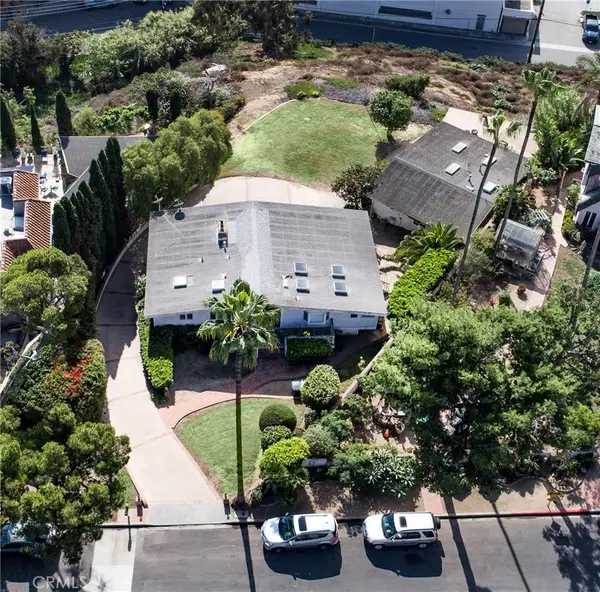 $14,888,000Active4 beds 3 baths2,000 sq. ft.
$14,888,000Active4 beds 3 baths2,000 sq. ft.2953 Cliff Drive, Newport Beach, CA 92663
MLS# NP25256004Listed by: SURTERRE PROPERTIES INC. - New
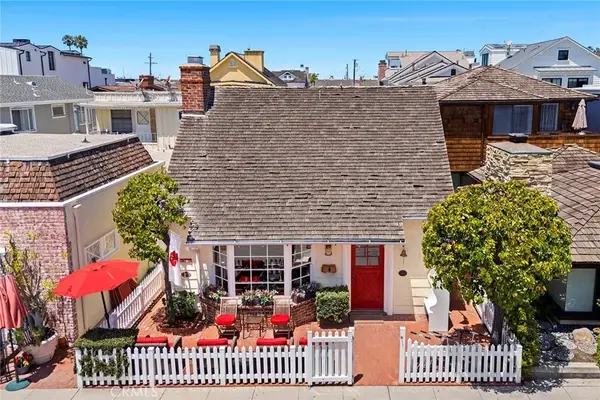 $3,500,000Active4 beds 3 baths1,611 sq. ft.
$3,500,000Active4 beds 3 baths1,611 sq. ft.117 Abalone, Newport Beach, CA 92662
MLS# NP25234739Listed by: ABRAMS COASTAL PROPERTIES - New
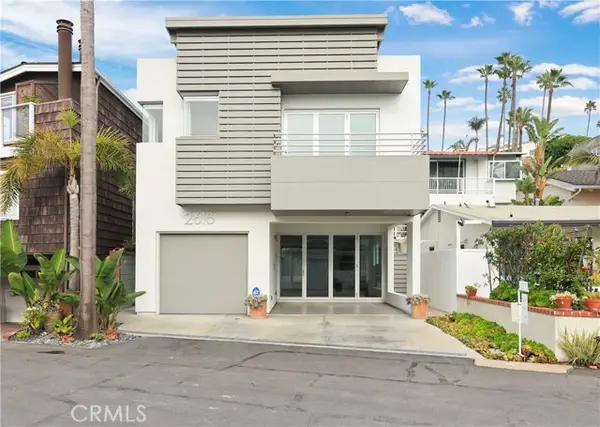 $4,200,000Active3 beds 4 baths1,896 sq. ft.
$4,200,000Active3 beds 4 baths1,896 sq. ft.2618 Cove Street, Corona Del Mar (newport Beach), CA 92625
MLS# CRNP25257080Listed by: SURTERRE PROPERTIES INC. - New
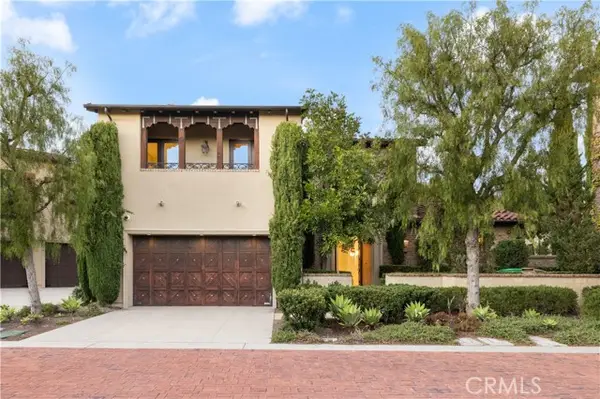 $4,580,000Active4 beds 4 baths2,812 sq. ft.
$4,580,000Active4 beds 4 baths2,812 sq. ft.7 Pacific Winds, Newport Coast, CA 92657
MLS# CRNP25260308Listed by: EXP REALTY OF GREATER LOS ANGELES - New
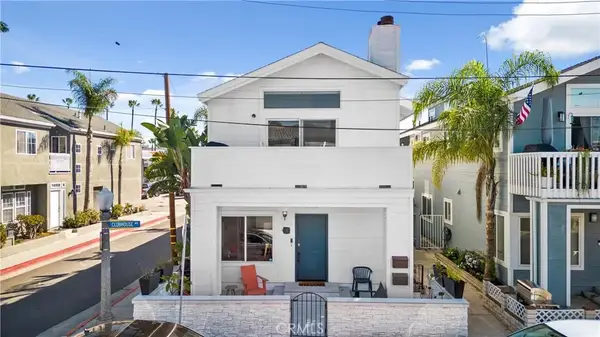 $4,000,000Active5 beds 5 baths2,700 sq. ft.
$4,000,000Active5 beds 5 baths2,700 sq. ft.410 Clubhouse, Newport Beach, CA 92663
MLS# NP25260260Listed by: COMPASS - New
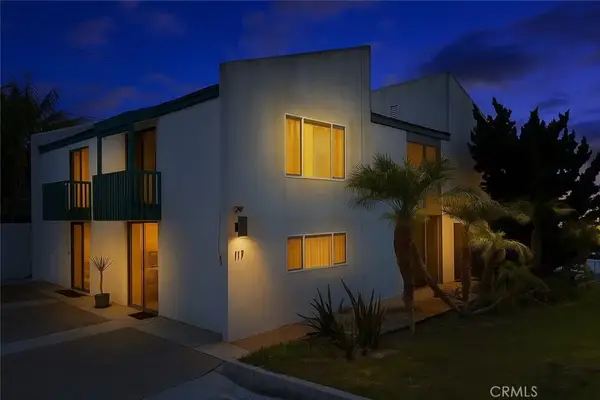 $4,999,000Active3 beds 3 baths2,037 sq. ft.
$4,999,000Active3 beds 3 baths2,037 sq. ft.117 Bayside Place, Corona Del Mar, CA 92625
MLS# OC25259226Listed by: ANVIL REAL ESTATE - New
 $1,850,000Active2 beds 2 baths1,471 sq. ft.
$1,850,000Active2 beds 2 baths1,471 sq. ft.3620 Daffodil Avenue #31, Corona Del Mar, CA 92625
MLS# TR25259822Listed by: COLDWELL BANKER TOP TEAM - New
 $9,295,000Active4 beds 5 baths3,863 sq. ft.
$9,295,000Active4 beds 5 baths3,863 sq. ft.1501 Serenade Terrace, Corona Del Mar, CA 92625
MLS# NP25257563Listed by: COLDWELL BANKER REALTY - New
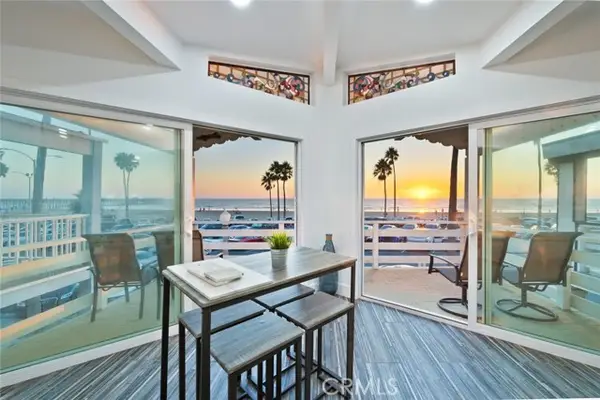 $5,699,000Active5 beds 5 baths3,002 sq. ft.
$5,699,000Active5 beds 5 baths3,002 sq. ft.2212 W Oceanfront, Newport Beach, CA 92663
MLS# CRNP25259298Listed by: WHITE SAIL REALTY
