712 Marguerite Avenue, Corona Del Mar (newport Beach), CA 92625
Local realty services provided by:Better Homes and Gardens Real Estate Royal & Associates
712 Marguerite Avenue,Corona Del Mar (newport Beach), CA 92625
$4,095,000
- 3 Beds
- 4 Baths
- 2,014 sq. ft.
- Condominium
- Active
Listed by:casey lesher
Office:christie's international r.e. southern california
MLS#:CRNP25198100
Source:CAMAXMLS
Price summary
- Price:$4,095,000
- Price per sq. ft.:$2,033.27
About this home
This timeless coastal modern retreat blends luxury finishes with relaxed beachside elegance. The light-filled living room showcases a dramatic statement fireplace, custom floating shelves, and expansive bi-fold doors that seamlessly connect indoors to the quintessential front courtyard - complete with dual firepits, a gas BBQ hookup, and lush privacy hedging. A dining room sits adjacent to the open kitchen, highlighting a marble waterfall island with breakfast bar seating, premium Thermador appliances, sleek custom cabinetry, and a walk-in pantry. An effortless transition leads to a covered rear courtyard with garage access. The serene primary suite boasts soaring ceilings, a private balcony, a linear fireplace, generous walk-in closet, and a spa-caliber bath with dual sink vanity, a soaking tub, and glass-enclosed shower. Secondary bedrooms each enjoy their own beautifully appointed en-suite baths. Throughout the home, sophisticated drapery and designer window coverings elevate the interiors, complementing the rich natural light and architectural detail. The showpiece rooftop decks offers multiple spaces to entertain or unwind, including a separate private media lounge, a covered loggia, and an open-air sun deck with ocean views and breezes. Additional highlights include integra
Contact an agent
Home facts
- Year built:2019
- Listing ID #:CRNP25198100
- Added:11 day(s) ago
- Updated:September 15, 2025 at 01:56 AM
Rooms and interior
- Bedrooms:3
- Total bathrooms:4
- Full bathrooms:3
- Living area:2,014 sq. ft.
Heating and cooling
- Cooling:Central Air
- Heating:Forced Air
Structure and exterior
- Year built:2019
- Building area:2,014 sq. ft.
- Lot area:0.08 Acres
Utilities
- Water:Public
Finances and disclosures
- Price:$4,095,000
- Price per sq. ft.:$2,033.27
New listings near 712 Marguerite Avenue
- New
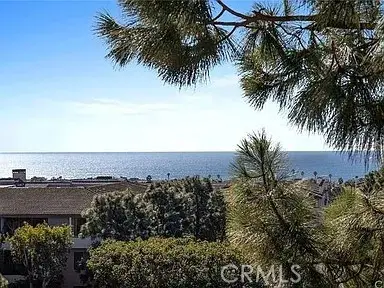 $995,000Active2 beds 2 baths1,155 sq. ft.
$995,000Active2 beds 2 baths1,155 sq. ft.102 Scholz Plaza #34, Newport Beach, CA 92663
MLS# OC25217094Listed by: ALFRED LIEBOVITZ, BROKER - New
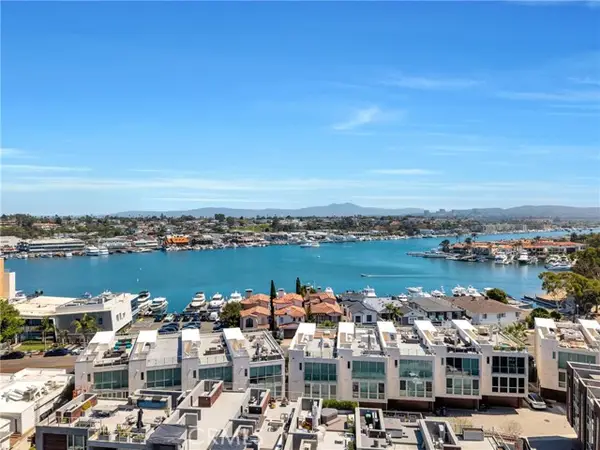 $4,699,000Active3 beds 4 baths2,491 sq. ft.
$4,699,000Active3 beds 4 baths2,491 sq. ft.3353 Via Lido, Newport Beach, CA 92663
MLS# SB25199597Listed by: COMPASS - New
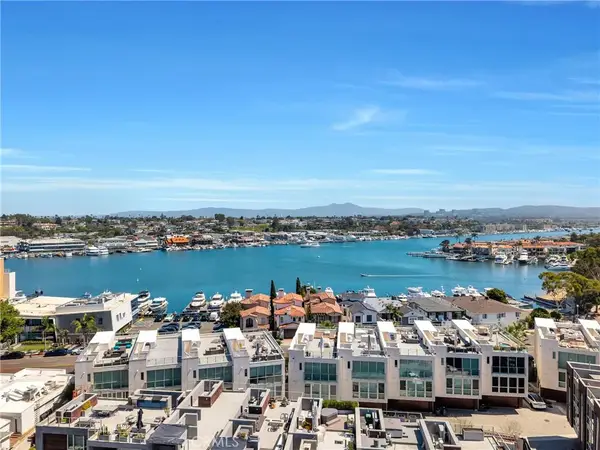 $4,699,000Active3 beds 4 baths2,491 sq. ft.
$4,699,000Active3 beds 4 baths2,491 sq. ft.3353 Via Lido, Newport Beach, CA 92663
MLS# SB25199597Listed by: COMPASS - New
 $4,699,000Active3 beds 4 baths2,491 sq. ft.
$4,699,000Active3 beds 4 baths2,491 sq. ft.3353 Via Lido, Newport Beach, CA 92663
MLS# SB25199597Listed by: COMPASS - New
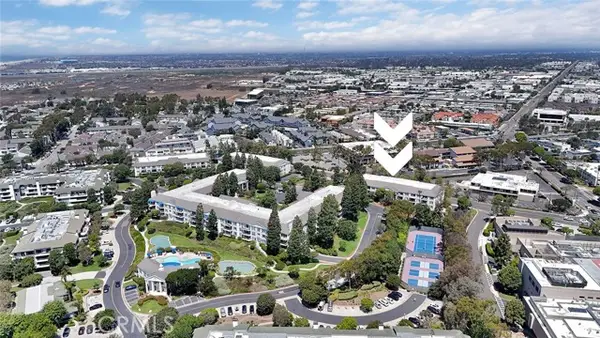 $715,000Active1 beds 1 baths814 sq. ft.
$715,000Active1 beds 1 baths814 sq. ft.200 Mcneil #9, Newport Beach, CA 92663
MLS# CRNP25209926Listed by: COMPASS - New
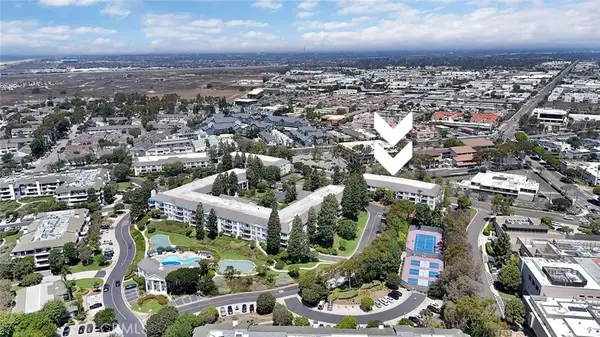 $715,000Active1 beds 1 baths814 sq. ft.
$715,000Active1 beds 1 baths814 sq. ft.200 Mcneil #9, Newport Beach, CA 92663
MLS# NP25209926Listed by: COMPASS - New
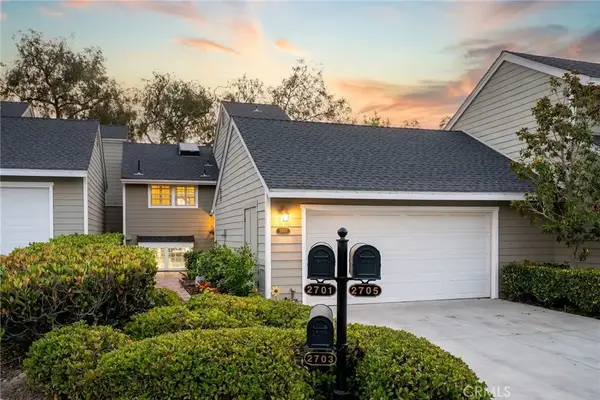 $1,550,000Active2 beds 3 baths1,473 sq. ft.
$1,550,000Active2 beds 3 baths1,473 sq. ft.2703 Hillside Drive #36, Newport Beach, CA 92660
MLS# OC25215008Listed by: COMPASS - New
 $7,495,000Active4 beds 5 baths4,236 sq. ft.
$7,495,000Active4 beds 5 baths4,236 sq. ft.1812 Port Margate Place, Newport Beach, CA 92660
MLS# NP25183955Listed by: COLDWELL BANKER REALTY - New
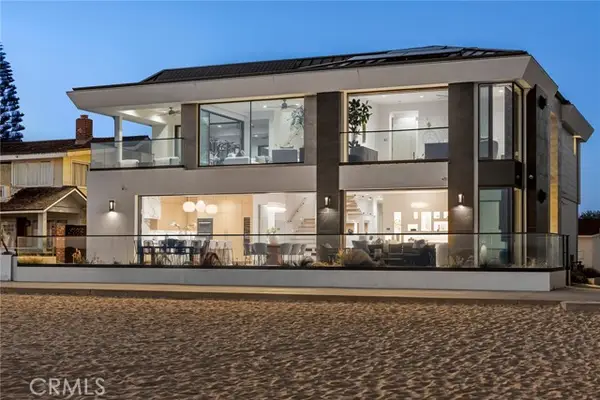 $17,490,000Active4 beds 6 baths4,489 sq. ft.
$17,490,000Active4 beds 6 baths4,489 sq. ft.706 W Oceanfront, Newport Beach, CA 92661
MLS# CRNP25195952Listed by: PACIFIC SOTHEBY'S INT'L REALTY - Open Fri, 11am to 2pmNew
 $17,490,000Active4 beds 6 baths4,489 sq. ft.
$17,490,000Active4 beds 6 baths4,489 sq. ft.706 W Oceanfront, Newport Beach, CA 92661
MLS# NP25195952Listed by: PACIFIC SOTHEBY'S INT'L REALTY
