1441 Via Vista, Nipomo, CA 93444
Local realty services provided by:Better Homes and Gardens Real Estate Royal & Associates
Listed by: molly murphy, jennifer pinckert
Office: compass california, inc.-pb
MLS#:CRPI25193945
Source:CAMAXMLS
Price summary
- Price:$1,799,000
- Price per sq. ft.:$681.96
- Monthly HOA dues:$556
About this home
A taste Of Italy, situated in an elevated premium location in Trilogy, this “custom†Avila model features over $500,000 in upgrades. This 2,638 sqft. residence provides open-plan living/entertaining space with inter-connected living room, dining room, 2/3 bedrooms, 2 full baths, powder room, flexible bonus room and office/ den. A key feature that sets this home apart is the unique extra-large 641 sqft, fully-appointed outdoor California room bringing the total living space of this residence to 3279 sqft. Step through the tiled Portico entrance with striking double iron doors, and you'll discover engineered wood flooring, Knotty Alder solid core doors/baseboards plus window sills/aprons. You'll love the fully-appointed true chef's kitchen with a large granite top island (for prep, dining or entertaining), loads of counter prep space, KitchenAid stainless appliances including double wall ovens and 36†Pro 6-burner range top, Travertine stone backsplash with artist-designed medallion accents, extensive raised panel cabinetry with upper display glass doors and handy lower cabinet roll-out shelves, wine cooler, microwave, custom pendant lights, solar tubes with LED solar powered nite lights, and a large walk-in pantry. The light and airy living room with its cozy fireplace and s
Contact an agent
Home facts
- Year built:2017
- Listing ID #:CRPI25193945
- Added:89 day(s) ago
- Updated:November 26, 2025 at 08:18 AM
Rooms and interior
- Bedrooms:3
- Total bathrooms:3
- Full bathrooms:2
- Living area:2,638 sq. ft.
Heating and cooling
- Cooling:Central Air
- Heating:Central
Structure and exterior
- Year built:2017
- Building area:2,638 sq. ft.
- Lot area:0.2 Acres
Utilities
- Water:Private
Finances and disclosures
- Price:$1,799,000
- Price per sq. ft.:$681.96
New listings near 1441 Via Vista
- New
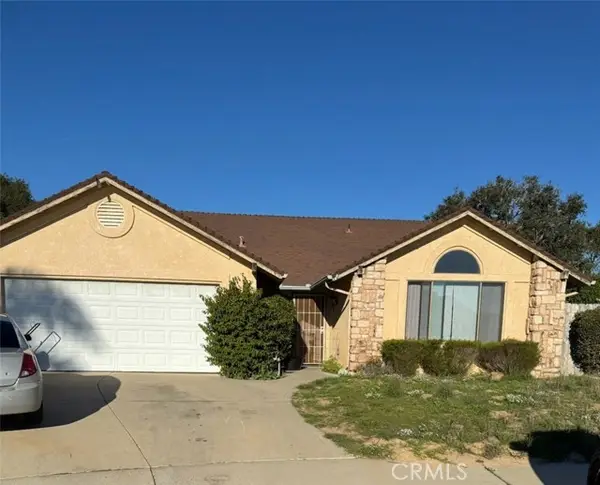 $750,000Active4 beds 2 baths1,831 sq. ft.
$750,000Active4 beds 2 baths1,831 sq. ft.759 Viola Court, Nipomo, CA 93444
MLS# CRPW25265824Listed by: HOME SAVER REALTY - New
 $675,000Active3 beds 3 baths1,639 sq. ft.
$675,000Active3 beds 3 baths1,639 sq. ft.1156 Spring Azure Way, Nipomo, CA 93444
MLS# CRPI25264929Listed by: COMPASS CALIFORNIA, INC.-PB - New
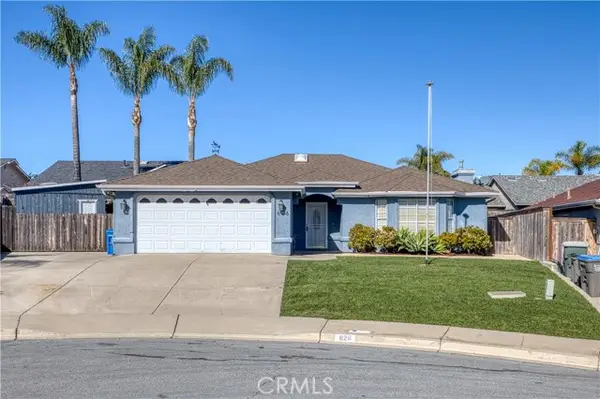 $750,000Active4 beds 2 baths1,701 sq. ft.
$750,000Active4 beds 2 baths1,701 sq. ft.626 Juno Court, Nipomo, CA 93444
MLS# CRSC25233746Listed by: KELLER WILLIAMS REALTY CENTRAL COAST - Open Sat, 11am to 1pmNew
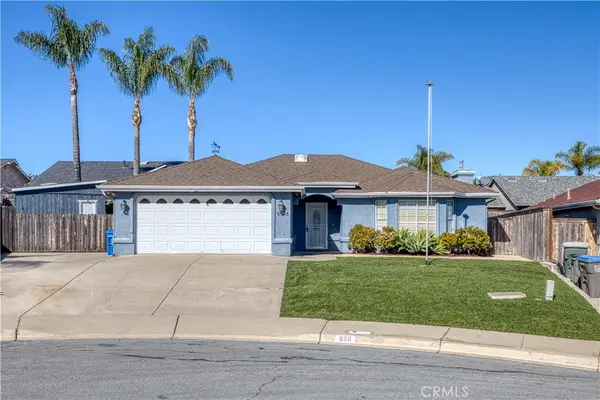 $750,000Active4 beds 2 baths1,701 sq. ft.
$750,000Active4 beds 2 baths1,701 sq. ft.626 Juno Court, Nipomo, CA 93444
MLS# SC25233746Listed by: KELLER WILLIAMS REALTY CENTRAL COAST - New
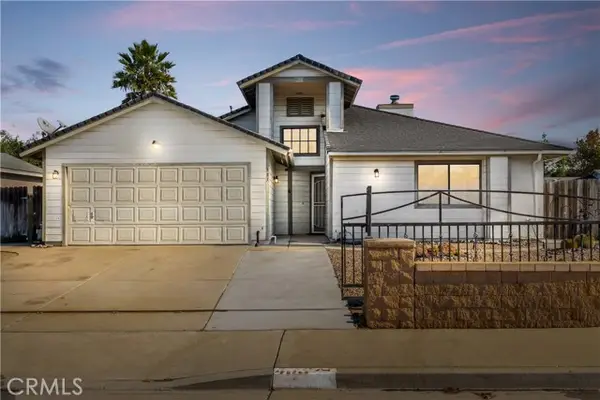 $710,000Active3 beds 2 baths1,330 sq. ft.
$710,000Active3 beds 2 baths1,330 sq. ft.483 Violet, Nipomo, CA 93444
MLS# CRPI25263826Listed by: KELLER WILLIAMS REALTY CENTRAL COAST - New
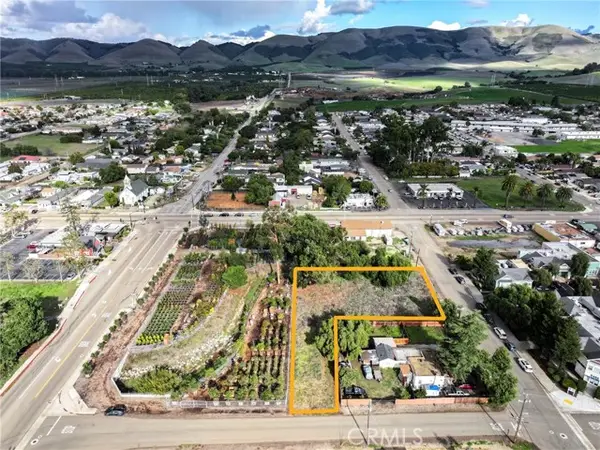 $649,000Active0.46 Acres
$649,000Active0.46 Acres13 W Dana Street, Nipomo, CA 93444
MLS# CRPI25262152Listed by: RE/MAX SUCCESS - New
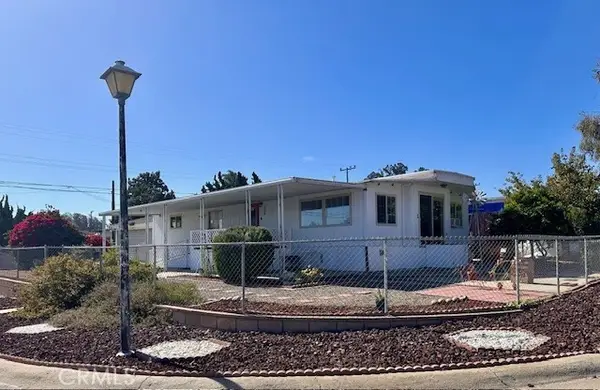 $525,000Active3 beds 2 baths1,113 sq. ft.
$525,000Active3 beds 2 baths1,113 sq. ft.1180 Starlite, Nipomo, CA 93444
MLS# CRPI25247878Listed by: PACIFIC COAST HIGHWAY REAL ESTATE GROUP 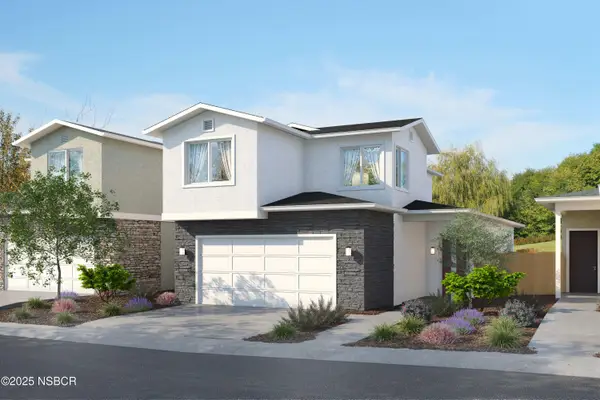 $777,999Active3 beds 3 baths1,714 sq. ft.
$777,999Active3 beds 3 baths1,714 sq. ft.359 Cerro Lane #Lot 22, Nipomo, CA 93444
MLS# 25002256Listed by: COASTAL COMMUNITY BUILDERS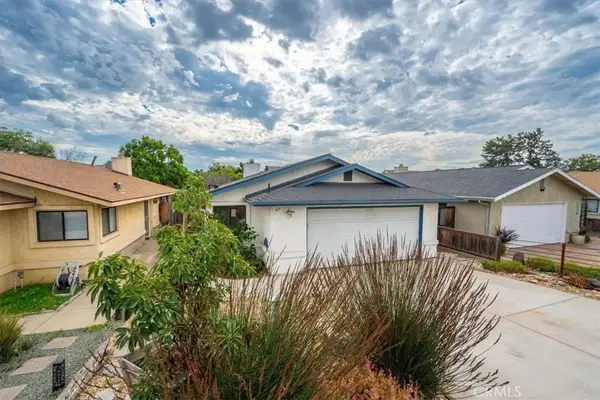 $639,900Pending3 beds 2 baths1,140 sq. ft.
$639,900Pending3 beds 2 baths1,140 sq. ft.421 Souza, Nipomo, CA 93444
MLS# PI25260043Listed by: HUNSTAD REALTY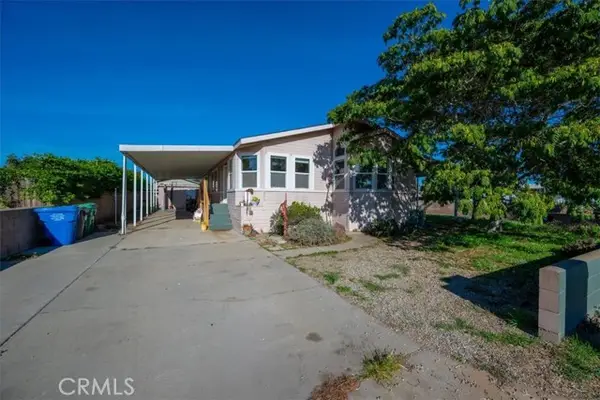 $499,900Pending3 beds 2 baths1,559 sq. ft.
$499,900Pending3 beds 2 baths1,559 sq. ft.393 Uranus Court, Nipomo, CA 93444
MLS# CRPI25258977Listed by: KELLER WILLIAMS REALTY CENTRAL COAST
