1034 Thoroughbred Lane, Norco, CA 92860
Local realty services provided by:Better Homes and Gardens Real Estate Royal & Associates

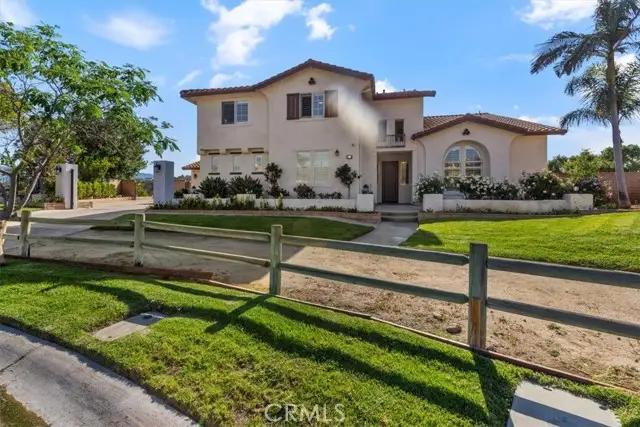

1034 Thoroughbred Lane,Norco, CA 92860
$1,599,900
- 4 Beds
- 4 Baths
- 3,895 sq. ft.
- Single family
- Pending
Listed by:martha gonzalez
Office:og realty group
MLS#:CRSR25107470
Source:CA_BRIDGEMLS
Price summary
- Price:$1,599,900
- Price per sq. ft.:$410.76
About this home
Stunning Norco Hills Estate with Pool, Panoramic Views! Welcome to your dream home in the highly sought-after Norco Hills community! Situated on an expansive nearly 1-acre lot, this gorgeous estate pool home is the perfect blend of luxury, comfort, and functionality. Step inside to find new porcelain tile flooring throughout the first floor, setting the stage for elegant living. The flexible downstairs room can serve as a home office, guest suite, media room, or fifth bedroom, complete with its own private bath. Enjoy hosting in the formal living room with soaring vaulted ceilings and the formal dining room, featuring custom-built-ins and a chic white wine rack. The upgraded kitchen is a chef’s delight with a large island, ample cabinetry, and a spacious pantry, seamlessly opening to a cozy family room with a custom fireplace and built-ins. Head upstairs via the striking wrought iron staircase to find a versatile loft, secondary bedrooms, and your private primary suite retreat—boasting a fireplace, sitting area, and a private balcony overlooking the breathtaking backyard. The fully remodeled en-suite bathroom offers a luxurious spa-like experience. Step outside and be transported to a resort-style paradise: a saltwater, heated pool, waterfall feature, fire pit, built-in BBQ,
Contact an agent
Home facts
- Year built:2000
- Listing Id #:CRSR25107470
- Added:92 day(s) ago
- Updated:August 15, 2025 at 07:37 AM
Rooms and interior
- Bedrooms:4
- Total bathrooms:4
- Full bathrooms:3
- Living area:3,895 sq. ft.
Heating and cooling
- Cooling:Central Air
- Heating:Central
Structure and exterior
- Year built:2000
- Building area:3,895 sq. ft.
- Lot area:0.89 Acres
Finances and disclosures
- Price:$1,599,900
- Price per sq. ft.:$410.76
New listings near 1034 Thoroughbred Lane
- New
 $1,150,000Active5 beds 3 baths3,582 sq. ft.
$1,150,000Active5 beds 3 baths3,582 sq. ft.410 Caliente Drive, Norco, CA 92860
MLS# CRIG25181111Listed by: RISE REALTY - New
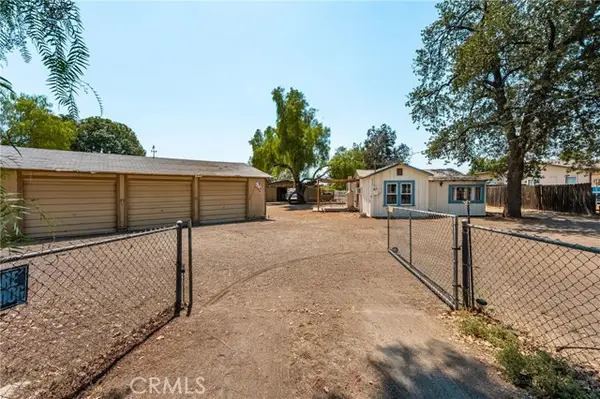 $825,000Active2 beds 1 baths969 sq. ft.
$825,000Active2 beds 1 baths969 sq. ft.1014 7th Street, Norco, CA 92860
MLS# PW25181696Listed by: FIRST TEAM REAL ESTATE NORTH TUSTIN - New
 $825,000Active2 beds 1 baths969 sq. ft.
$825,000Active2 beds 1 baths969 sq. ft.1014 7th Street, Norco, CA 92860
MLS# PW25181696Listed by: FIRST TEAM REAL ESTATE NORTH TUSTIN - New
 $725,000Active3 beds 2 baths1,360 sq. ft.
$725,000Active3 beds 2 baths1,360 sq. ft.4669 California Avenue, Norco, CA 92860
MLS# CL25567975PSListed by: TOWN REAL ESTATE  $985,000Pending4 beds 2 baths1,888 sq. ft.
$985,000Pending4 beds 2 baths1,888 sq. ft.3584 Broken Feather Drive, Norco, CA 92860
MLS# IG25178641Listed by: BARNETT REAL ESTATE- New
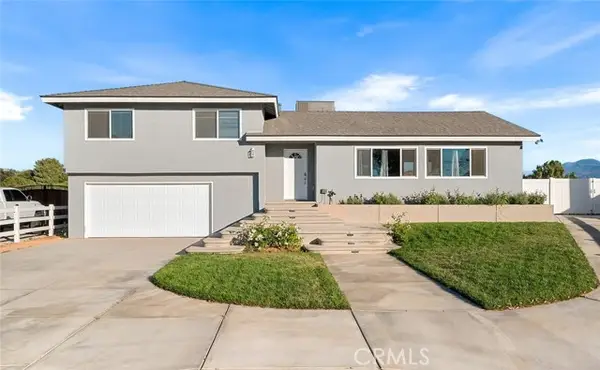 $989,000Active4 beds 2 baths1,620 sq. ft.
$989,000Active4 beds 2 baths1,620 sq. ft.1436 Hilltop Lane, Norco, CA 92860
MLS# CRCV25174069Listed by: REAL ESTATE HOUND - New
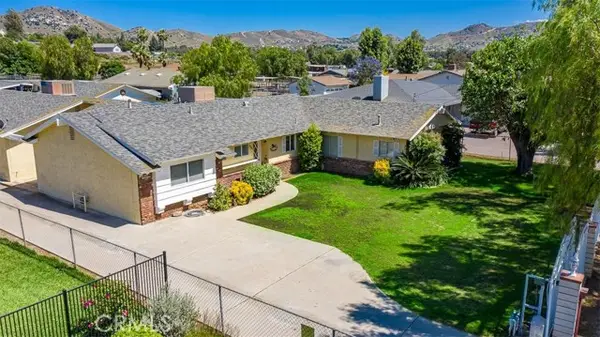 $1,100,000Active3 beds 4 baths3,208 sq. ft.
$1,100,000Active3 beds 4 baths3,208 sq. ft.4561 Hillside Avenue, Norco, CA 92860
MLS# CRIG25177111Listed by: GOLD REAL ESTATE - New
 $1,100,000Active3 beds 4 baths3,208 sq. ft.
$1,100,000Active3 beds 4 baths3,208 sq. ft.4561 Hillside Avenue, Norco, CA 92860
MLS# IG25177111Listed by: GOLD REAL ESTATE - New
 $1,570,000Active5 beds 3 baths3,343 sq. ft.
$1,570,000Active5 beds 3 baths3,343 sq. ft.3260 Crestview Drive, Norco, CA 92860
MLS# CRIG25175981Listed by: ELEVATE REAL ESTATE AGENCY - New
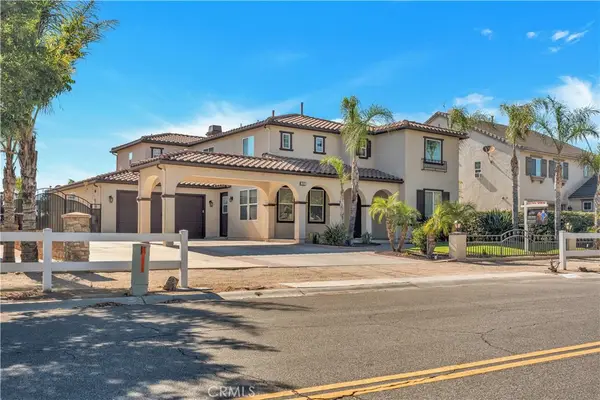 $1,570,000Active5 beds 3 baths3,343 sq. ft.
$1,570,000Active5 beds 3 baths3,343 sq. ft.3260 Crestview Drive, Norco, CA 92860
MLS# IG25175981Listed by: ELEVATE REAL ESTATE AGENCY

