144 8th Street, Norco, CA 92860
Local realty services provided by:Better Homes and Gardens Real Estate Royal & Associates
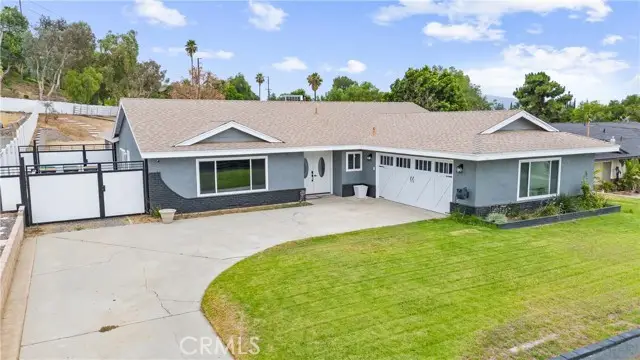
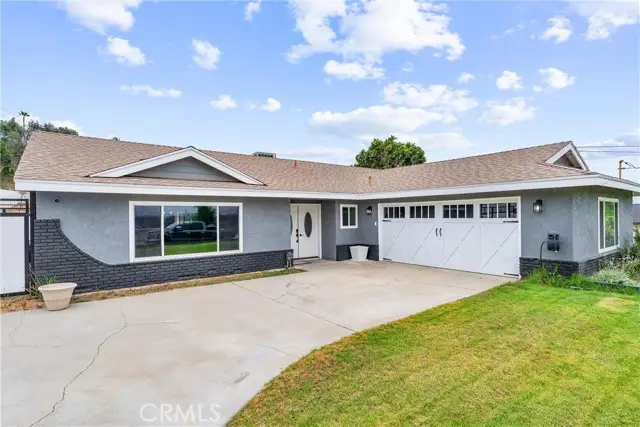
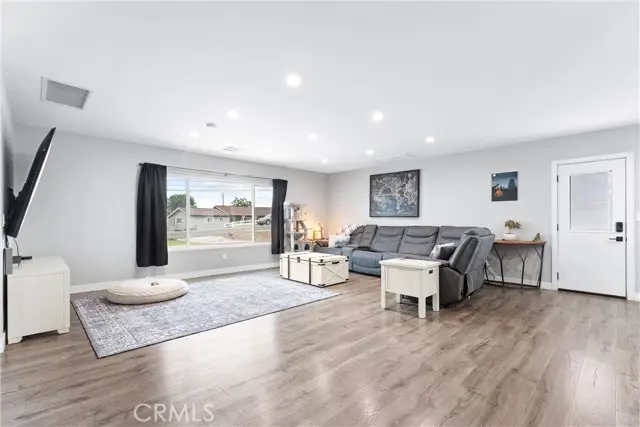
144 8th Street,Norco, CA 92860
$935,000
- 3 Beds
- 2 Baths
- 2,275 sq. ft.
- Single family
- Active
Listed by:tracey marcyan
Office:caliber real estate group
MLS#:CRPW25167088
Source:CA_BRIDGEMLS
Price summary
- Price:$935,000
- Price per sq. ft.:$410.99
About this home
[Price Adjustment!!] Beautifully Updated Equestrian Property with Room to Roam! Welcome to this beautifully upgraded home offering comfort, space, and functionality inside and out. Recent updates include fresh interior paint, brand-new flooring, a new patio cover, updated recessed LED lighting, and custom landscape lighting that adds style and security to your outdoor spaces. Inside, the kitchen features high-quality granite countertops, a spacious island with bar seating, and energy-efficient double-pane windows. The home offers oversized bedrooms throughout, including a spacious primary suite with two large closets. The expansive family room is designed for entertaining or relaxing, complete with a cozy fireplace and room for a pool table. It opens directly to the covered patio and fully fenced backyard—perfect for pets, kids, and gatherings. This well-insulated home stays naturally cool in the summer and warm in the winter—helping reduce electricity usage and keeping utility costs low year-round. Equestrian features include a large tack/hay room, spacious corral and additional space for more. There’s ample room for horse trailers, RVs, and all your outdoor toys. Ideally located near Ingalls Park Equestrian Center, Hidden Valley Wildlife Preserve, and some of the area’s
Contact an agent
Home facts
- Year built:1966
- Listing Id #:CRPW25167088
- Added:20 day(s) ago
- Updated:August 15, 2025 at 02:44 PM
Rooms and interior
- Bedrooms:3
- Total bathrooms:2
- Full bathrooms:2
- Living area:2,275 sq. ft.
Heating and cooling
- Cooling:Central Air
- Heating:Central
Structure and exterior
- Year built:1966
- Building area:2,275 sq. ft.
- Lot area:0.56 Acres
Finances and disclosures
- Price:$935,000
- Price per sq. ft.:$410.99
New listings near 144 8th Street
- New
 $1,150,000Active5 beds 3 baths3,582 sq. ft.
$1,150,000Active5 beds 3 baths3,582 sq. ft.410 Caliente Drive, Norco, CA 92860
MLS# CRIG25181111Listed by: RISE REALTY - New
 $825,000Active2 beds 1 baths969 sq. ft.
$825,000Active2 beds 1 baths969 sq. ft.1014 7th Street, Norco, CA 92860
MLS# CRPW25181696Listed by: FIRST TEAM REAL ESTATE NORTH TUSTIN - New
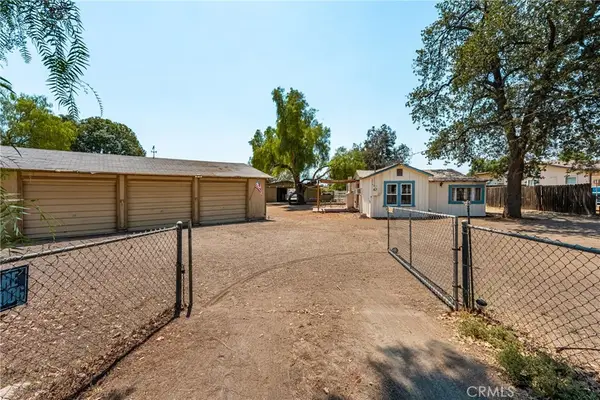 $825,000Active2 beds 1 baths969 sq. ft.
$825,000Active2 beds 1 baths969 sq. ft.1014 7th Street, Norco, CA 92860
MLS# PW25181696Listed by: FIRST TEAM REAL ESTATE NORTH TUSTIN - New
 $725,000Active3 beds 2 baths1,360 sq. ft.
$725,000Active3 beds 2 baths1,360 sq. ft.4669 California Avenue, Norco, CA 92860
MLS# CL25567975PSListed by: TOWN REAL ESTATE  $985,000Pending4 beds 2 baths1,888 sq. ft.
$985,000Pending4 beds 2 baths1,888 sq. ft.3584 Broken Feather Drive, Norco, CA 92860
MLS# IG25178641Listed by: BARNETT REAL ESTATE- New
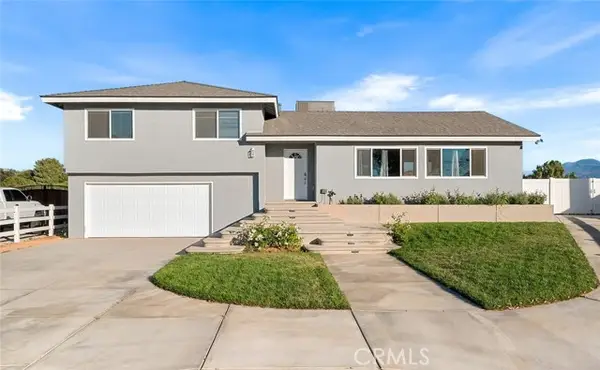 $989,000Active4 beds 2 baths1,620 sq. ft.
$989,000Active4 beds 2 baths1,620 sq. ft.1436 Hilltop Lane, Norco, CA 92860
MLS# CRCV25174069Listed by: REAL ESTATE HOUND - New
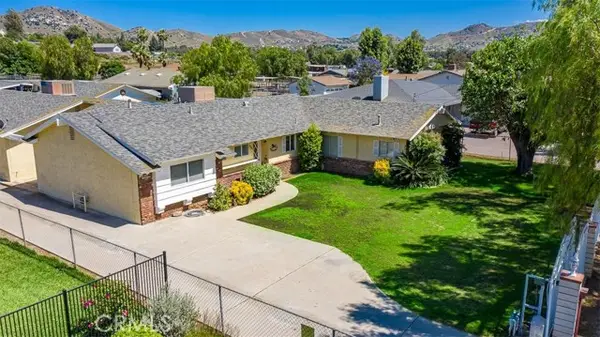 $1,100,000Active3 beds 4 baths3,208 sq. ft.
$1,100,000Active3 beds 4 baths3,208 sq. ft.4561 Hillside Avenue, Norco, CA 92860
MLS# CRIG25177111Listed by: GOLD REAL ESTATE - New
 $1,100,000Active3 beds 4 baths3,208 sq. ft.
$1,100,000Active3 beds 4 baths3,208 sq. ft.4561 Hillside Avenue, Norco, CA 92860
MLS# IG25177111Listed by: GOLD REAL ESTATE - New
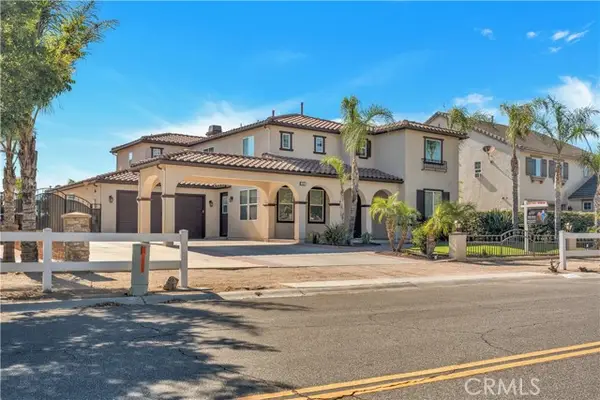 $1,570,000Active5 beds 3 baths3,343 sq. ft.
$1,570,000Active5 beds 3 baths3,343 sq. ft.3260 Crestview Drive, Norco, CA 92860
MLS# CRIG25175981Listed by: ELEVATE REAL ESTATE AGENCY - New
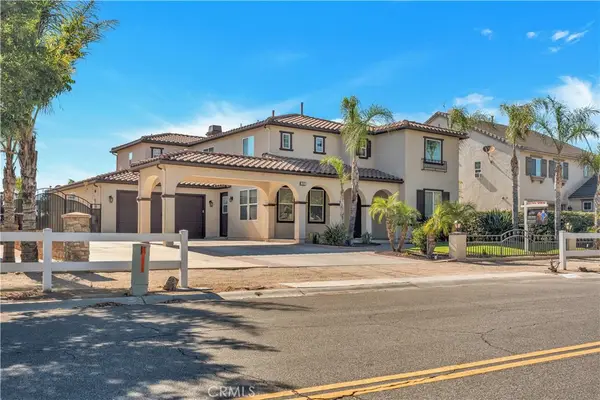 $1,570,000Active5 beds 3 baths3,343 sq. ft.
$1,570,000Active5 beds 3 baths3,343 sq. ft.3260 Crestview Drive, Norco, CA 92860
MLS# IG25175981Listed by: ELEVATE REAL ESTATE AGENCY

