239 Cross Rail Lane, Norco, CA 92860
Local realty services provided by:Better Homes and Gardens Real Estate Royal & Associates
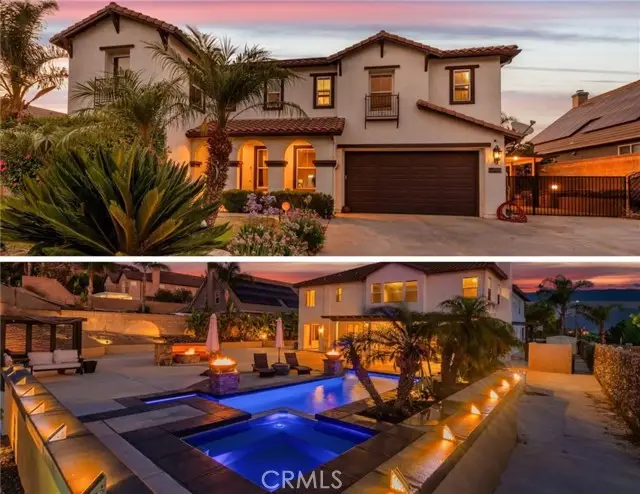

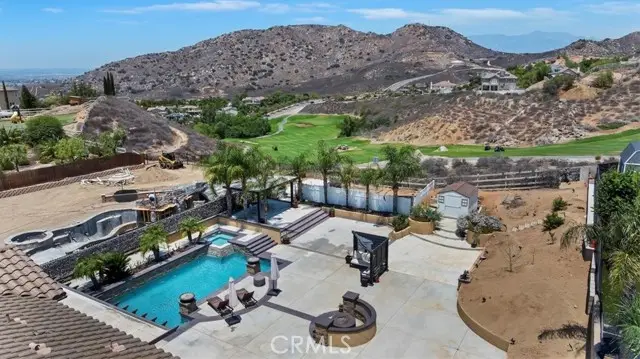
Listed by:tonja bambrook
Office:keller williams realty riv
MLS#:CRIG25152734
Source:CAMAXMLS
Price summary
- Price:$1,690,000
- Price per sq. ft.:$298.64
About this home
STUNNING Norco Hills Estate DIRECTLY ON Hidden Valley GOLF COURSE with Sunset Views & Resort-Style Backyard. Welcome to this elegant estate in sought-after Norco Hills. Perfectly positioned on the Hidden Valley Golf Course with breathtaking sunset and fairway views. This custom-designed home combines timeless style with modern luxury and incredible indoor-outdoor living. From the moment you arrive, you'll be captivated by the grand entryway featuring custom wrought iron double doors and a dramatic iron spiral staircase. The spacious layout includes a downstairs bedroom and full bathroom, ideal for in-law quarters or extra space, plus a half bath for guests. The formal dining room is perfect for hosting large gatherings and includes a built-in wine cellar for the wine enthusiast. The expansive gourmet kitchen overlooks your resort backyard and is designed to impress, featuring an abundance of cabinetry, stainless steel appliances, granite counter-tops a large center island, and a breakfast bar that opens to the family room—ideal for everyday living and entertaining. Upstairs, you'll find three oversized guest bedrooms, each with its own private bathroom. The primary suite is a private retreat offering sunset & golf course views, a cozy bonus room that can be used as a reading no
Contact an agent
Home facts
- Year built:2005
- Listing Id #:CRIG25152734
- Added:27 day(s) ago
- Updated:August 14, 2025 at 05:13 PM
Rooms and interior
- Bedrooms:6
- Total bathrooms:5
- Full bathrooms:4
- Living area:5,659 sq. ft.
Heating and cooling
- Cooling:Ceiling Fan(s)
- Heating:Central, Natural Gas
Structure and exterior
- Roof:Tile
- Year built:2005
- Building area:5,659 sq. ft.
- Lot area:0.46 Acres
Utilities
- Water:Public
Finances and disclosures
- Price:$1,690,000
- Price per sq. ft.:$298.64
New listings near 239 Cross Rail Lane
- New
 $1,150,000Active5 beds 3 baths3,582 sq. ft.
$1,150,000Active5 beds 3 baths3,582 sq. ft.410 Caliente Drive, Norco, CA 92860
MLS# CRIG25181111Listed by: RISE REALTY - New
 $825,000Active2 beds 1 baths969 sq. ft.
$825,000Active2 beds 1 baths969 sq. ft.1014 7th Street, Norco, CA 92860
MLS# CRPW25181696Listed by: FIRST TEAM REAL ESTATE NORTH TUSTIN - New
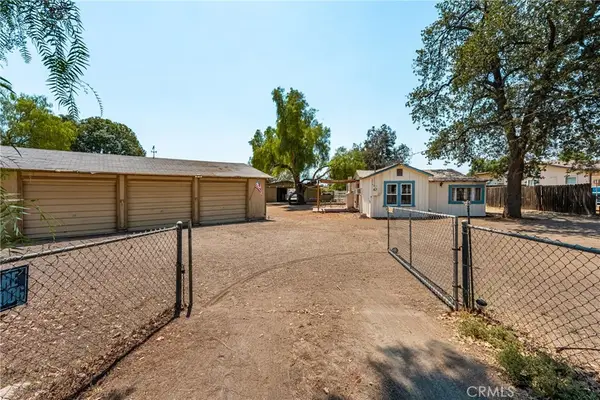 $825,000Active2 beds 1 baths969 sq. ft.
$825,000Active2 beds 1 baths969 sq. ft.1014 7th Street, Norco, CA 92860
MLS# PW25181696Listed by: FIRST TEAM REAL ESTATE NORTH TUSTIN - New
 $725,000Active3 beds 2 baths1,360 sq. ft.
$725,000Active3 beds 2 baths1,360 sq. ft.4669 California Avenue, Norco, CA 92860
MLS# CL25567975PSListed by: TOWN REAL ESTATE - New
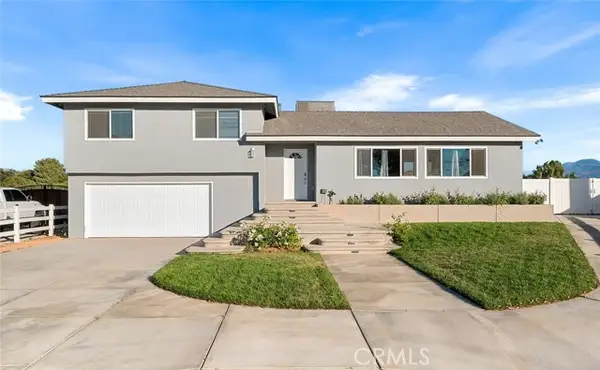 $989,000Active4 beds 2 baths1,620 sq. ft.
$989,000Active4 beds 2 baths1,620 sq. ft.1436 Hilltop Lane, Norco, CA 92860
MLS# CRCV25174069Listed by: REAL ESTATE HOUND 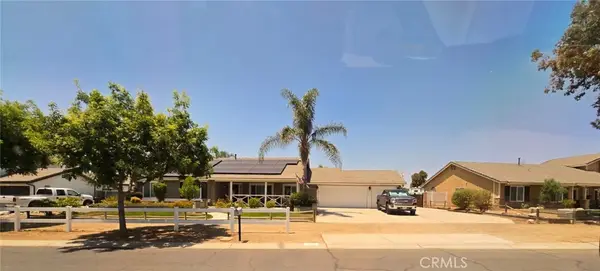 $985,000Pending4 beds 2 baths1,888 sq. ft.
$985,000Pending4 beds 2 baths1,888 sq. ft.3584 Broken Feather Drive, Norco, CA 92860
MLS# IG25178641Listed by: BARNETT REAL ESTATE- New
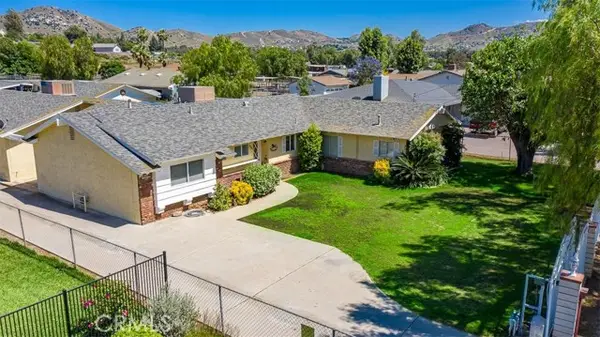 $1,100,000Active3 beds 4 baths3,208 sq. ft.
$1,100,000Active3 beds 4 baths3,208 sq. ft.4561 Hillside Avenue, Norco, CA 92860
MLS# CRIG25177111Listed by: GOLD REAL ESTATE - New
 $1,100,000Active3 beds 4 baths3,208 sq. ft.
$1,100,000Active3 beds 4 baths3,208 sq. ft.4561 Hillside Avenue, Norco, CA 92860
MLS# IG25177111Listed by: GOLD REAL ESTATE - New
 $1,570,000Active5 beds 3 baths3,343 sq. ft.
$1,570,000Active5 beds 3 baths3,343 sq. ft.3260 Crestview Drive, Norco, CA 92860
MLS# CRIG25175981Listed by: ELEVATE REAL ESTATE AGENCY - New
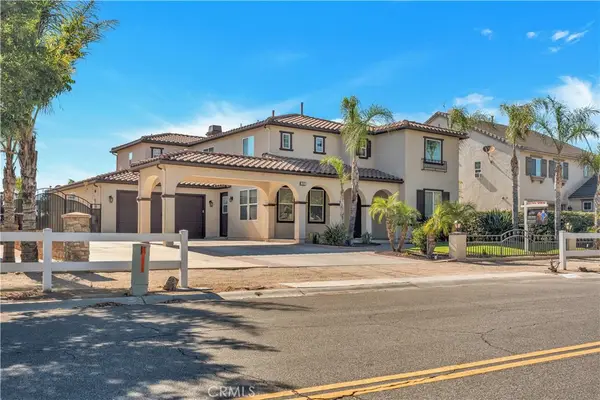 $1,570,000Active5 beds 3 baths3,343 sq. ft.
$1,570,000Active5 beds 3 baths3,343 sq. ft.3260 Crestview Drive, Norco, CA 92860
MLS# IG25175981Listed by: ELEVATE REAL ESTATE AGENCY

