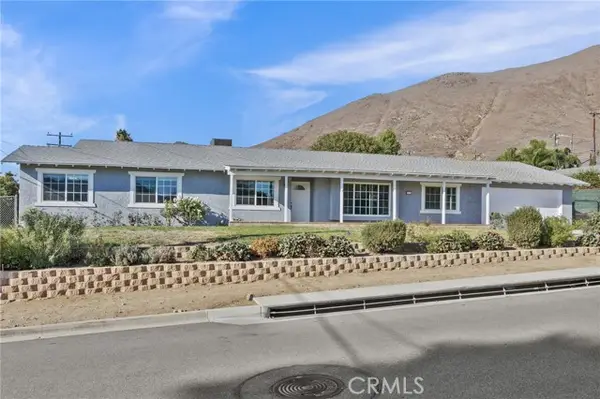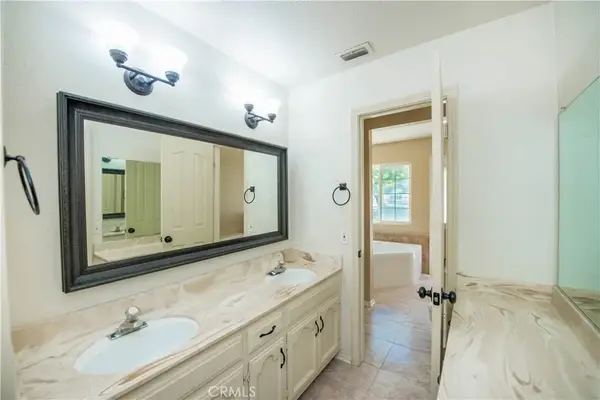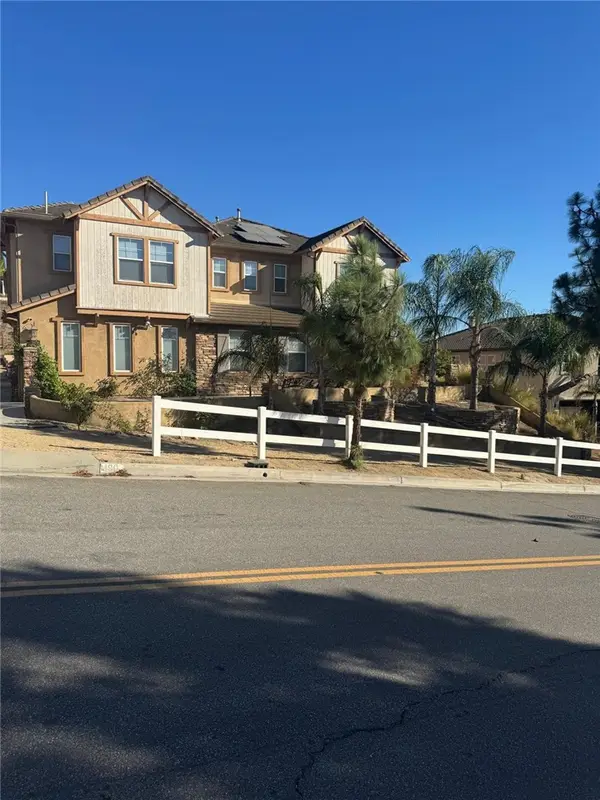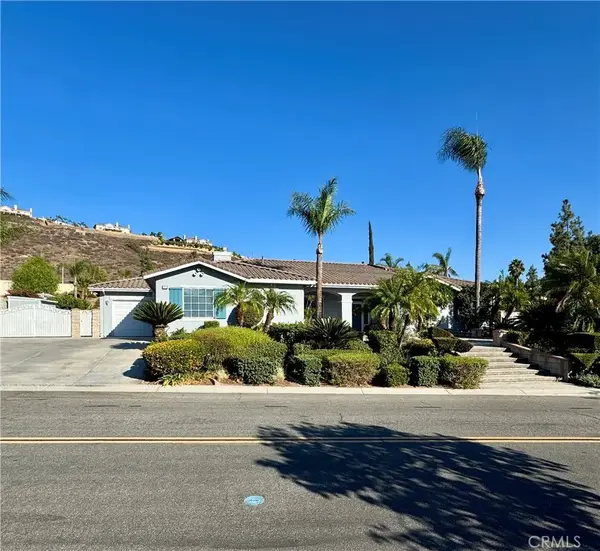2582 Reservoir Drive, Norco, CA 92860
Local realty services provided by:Better Homes and Gardens Real Estate Napolitano & Associates
2582 Reservoir Drive,Norco, CA 92860
$848,000
- 3 Beds
- 2 Baths
- 1,443 sq. ft.
- Single family
- Active
Listed by:lisa dabney
Office:garver lending services
MLS#:IV25127353
Source:San Diego MLS via CRMLS
Price summary
- Price:$848,000
- Price per sq. ft.:$587.66
About this home
A rare opportunity to grab up nearly an acre of flat, usable horse property in Norco! PLEASE TAKE THE TIME TO WATCH THE VIDEO TOUR! This wonderful family home offers a perfect blend of comfort and style, featuring modern amenities and spacious living. Newly updated throughout, with vinyl plank flooring extending throughout the downstairs living areas, creating a seamless and inviting atmosphere. Natural light floods the space, and the bright and airy living room opens into an expansive bonus room with separate double door entry - ideal for entertaining. The heart of the home is the stunning, renovated kitchen, with crisp white shaker cabinets, sleek quartz countertops, and modern appliances ready for your culinary adventures. Both bathrooms have been tastefully updated, and there are lots of built in storage spaces. The generous lot (just shy of an acre) offers a mix of landscaped areas and wide-open space for future development. The storage shed has power and a separate water heater for your washer and dryer, and there is an RV pad nearby, complete with hookups and ample access from the street. The skys the limit when you have this much land to work with; ADU, stables, pool - make your own dreams come true!
Contact an agent
Home facts
- Year built:1958
- Listing ID #:IV25127353
- Added:114 day(s) ago
- Updated:September 29, 2025 at 02:04 PM
Rooms and interior
- Bedrooms:3
- Total bathrooms:2
- Full bathrooms:2
- Living area:1,443 sq. ft.
Heating and cooling
- Cooling:Whole House Fan
- Heating:Wall/Gravity
Structure and exterior
- Roof:Composition
- Year built:1958
- Building area:1,443 sq. ft.
Utilities
- Water:Public, Water Connected
- Sewer:Public Sewer, Sewer Connected
Finances and disclosures
- Price:$848,000
- Price per sq. ft.:$587.66
New listings near 2582 Reservoir Drive
- New
 $850,000Active3 beds 2 baths1,556 sq. ft.
$850,000Active3 beds 2 baths1,556 sq. ft.1531 Elm Drive, Norco, CA 92860
MLS# IV25222109Listed by: COLDWELL BANKER REALTY - New
 $799,900Active4 beds 2 baths1,801 sq. ft.
$799,900Active4 beds 2 baths1,801 sq. ft.111 Mount Rushmore, Norco, CA 92860
MLS# CRIG25220067Listed by: LOGIC REALTY - New
 $1,090,000Active4 beds 2 baths2,396 sq. ft.
$1,090,000Active4 beds 2 baths2,396 sq. ft.276 Pompano Place, Norco, CA 92860
MLS# TR25219302Listed by: NEW HOUSE REAL ESTATE  $6,800,000Active-- beds -- baths
$6,800,000Active-- beds -- baths379 North Drive, Norco, CA 92860
MLS# SW25187865Listed by: SIMPLIHOM $1,300,000Active4 beds 3 baths3,216 sq. ft.
$1,300,000Active4 beds 3 baths3,216 sq. ft.3700 California Avenue, Norco, CA 92860
MLS# IG25191700Listed by: KELLER WILLIAMS REALTY RIV $875,000Active4 beds 3 baths2,000 sq. ft.
$875,000Active4 beds 3 baths2,000 sq. ft.1825 Tonto Bar, Norco, CA 92860
MLS# PW25215372Listed by: SEVEN GABLES REAL ESTATE $849,900Active4 beds 2 baths1,555 sq. ft.
$849,900Active4 beds 2 baths1,555 sq. ft.1966 Trotter Trail, Norco, CA 92860
MLS# SR25215742Listed by: MCRES PROPERTIES $959,900Active3 beds 2 baths2,306 sq. ft.
$959,900Active3 beds 2 baths2,306 sq. ft.2943 Half Moon Court, Norco, CA 92860
MLS# TR25214021Listed by: KW VISION $1,325,000Active5 beds 5 baths5,073 sq. ft.
$1,325,000Active5 beds 5 baths5,073 sq. ft.190 Cross Rail Lane, Norco, CA 92860
MLS# IG25207438Listed by: CENTURY 21 MASTERS $1,135,100Active4 beds 3 baths2,942 sq. ft.
$1,135,100Active4 beds 3 baths2,942 sq. ft.1231 El Paso Drive, Norco, CA 92860
MLS# CV25204904Listed by: ALLEGIANT REALTY
