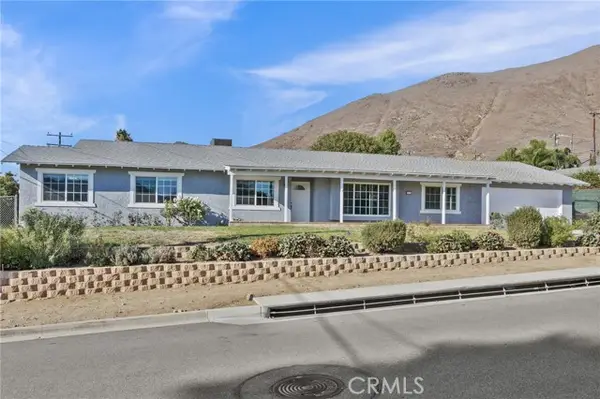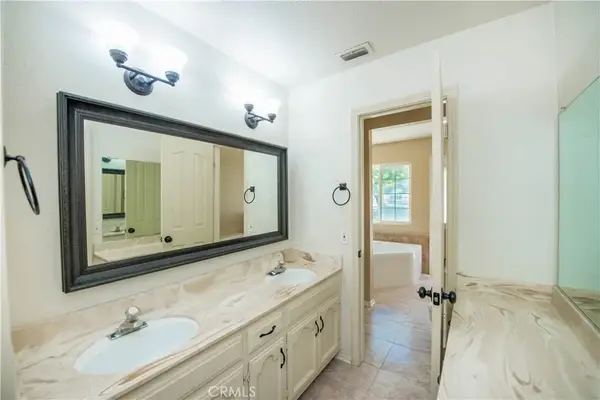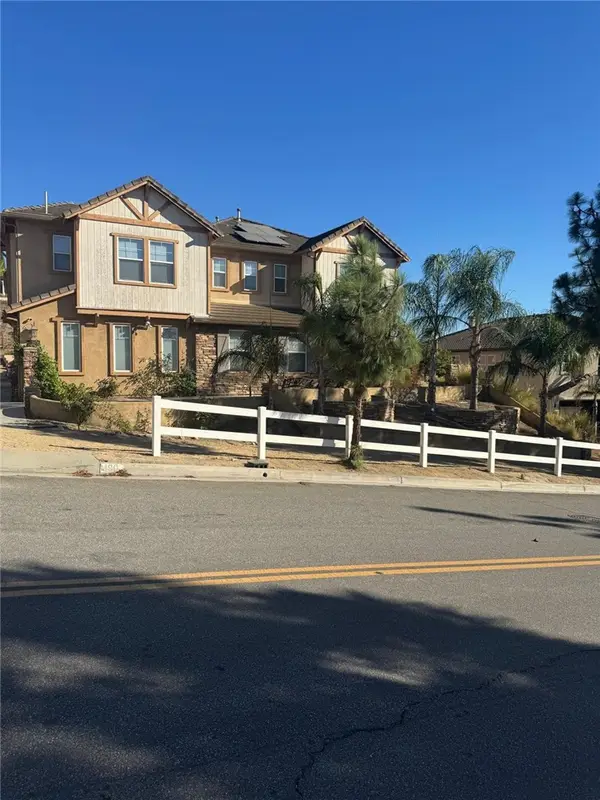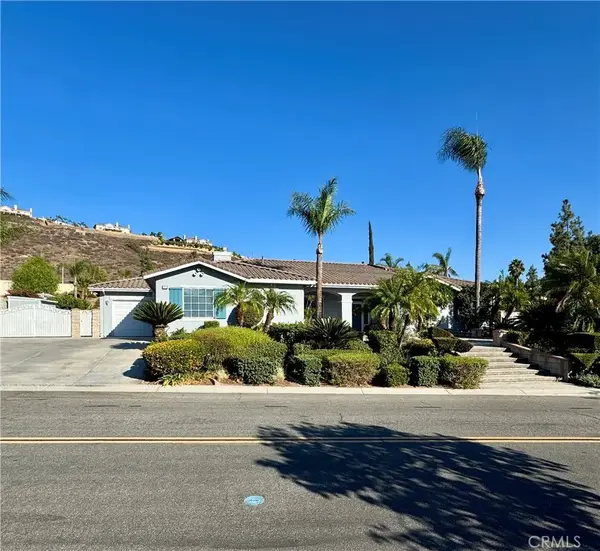3527 Bluff Street, Norco, CA 92860
Local realty services provided by:Better Homes and Gardens Real Estate Registry
3527 Bluff Street,Norco, CA 92860
$999,000
- 4 Beds
- 2 Baths
- 1,916 sq. ft.
- Single family
- Active
Listed by:darlene lopez
Office:major league properties
MLS#:PW25132736
Source:San Diego MLS via CRMLS
Price summary
- Price:$999,000
- Price per sq. ft.:$521.4
About this home
Youll fall in love with the gorgeous charm of this single-story ranch-style home, perfectly situated on a -acre elevated view lot in Norcos desirable equestrian community. This residence is rich in custom details, with laminate-wood floors, custom view windows, and wood trim throughout creating an inviting atmosphere that blends comfort and style. Offering 4 spacious bedrooms (one en-suite) and 2 bathrooms, the home features a large open living room, a cozy open family room with wood burning gas fireplace, custom wood mantle, wall to wall built ins, and a sun-filled day room that perfectly frames both sunrise and sunset views. The expansive kitchen includes custom hutch-style cabinetry, a family-sized layout, and catches a refreshing natural breeze that flows effortlessly through the home. Step outside and enjoy gated grounds perfect for any and all occasions from peaceful mornings to large gatherings. Entertain with ease thanks to the gated pool, covered patio, private passage gate, and front courtyard with brick-accented hardscape. Theres also a 2-car attached garage, RV parking, chicken coupe and multiple storage sheds for all your large-lot needs. The lot includes an extra Bonus Room with French doors overlooking the backyard and can be used as a pool house, studio, or additional living space. The property is zoned for horses and surrounded by Norcos scenic horse trails, mature trees, and a thriving lemon tree. Conveniently located near the heart of Norcos community events and rural charm, this home has it all space, character, and unbeatable curb appeal.
Contact an agent
Home facts
- Year built:1974
- Listing ID #:PW25132736
- Added:101 day(s) ago
- Updated:September 29, 2025 at 02:04 PM
Rooms and interior
- Bedrooms:4
- Total bathrooms:2
- Full bathrooms:2
- Living area:1,916 sq. ft.
Heating and cooling
- Cooling:Central Forced Air
- Heating:Forced Air Unit
Structure and exterior
- Roof:Composition
- Year built:1974
- Building area:1,916 sq. ft.
Utilities
- Water:Private, Water Connected
- Sewer:Public Sewer, Sewer Connected
Finances and disclosures
- Price:$999,000
- Price per sq. ft.:$521.4
New listings near 3527 Bluff Street
- New
 $850,000Active3 beds 2 baths1,556 sq. ft.
$850,000Active3 beds 2 baths1,556 sq. ft.1531 Elm Drive, Norco, CA 92860
MLS# IV25222109Listed by: COLDWELL BANKER REALTY - New
 $799,900Active4 beds 2 baths1,801 sq. ft.
$799,900Active4 beds 2 baths1,801 sq. ft.111 Mount Rushmore, Norco, CA 92860
MLS# CRIG25220067Listed by: LOGIC REALTY - New
 $1,090,000Active4 beds 2 baths2,396 sq. ft.
$1,090,000Active4 beds 2 baths2,396 sq. ft.276 Pompano Place, Norco, CA 92860
MLS# TR25219302Listed by: NEW HOUSE REAL ESTATE  $6,800,000Active-- beds -- baths
$6,800,000Active-- beds -- baths379 North Drive, Norco, CA 92860
MLS# SW25187865Listed by: SIMPLIHOM $1,300,000Active4 beds 3 baths3,216 sq. ft.
$1,300,000Active4 beds 3 baths3,216 sq. ft.3700 California Avenue, Norco, CA 92860
MLS# IG25191700Listed by: KELLER WILLIAMS REALTY RIV $875,000Active4 beds 3 baths2,000 sq. ft.
$875,000Active4 beds 3 baths2,000 sq. ft.1825 Tonto Bar, Norco, CA 92860
MLS# PW25215372Listed by: SEVEN GABLES REAL ESTATE $849,900Active4 beds 2 baths1,555 sq. ft.
$849,900Active4 beds 2 baths1,555 sq. ft.1966 Trotter Trail, Norco, CA 92860
MLS# SR25215742Listed by: MCRES PROPERTIES $959,900Active3 beds 2 baths2,306 sq. ft.
$959,900Active3 beds 2 baths2,306 sq. ft.2943 Half Moon Court, Norco, CA 92860
MLS# TR25214021Listed by: KW VISION $1,325,000Active5 beds 5 baths5,073 sq. ft.
$1,325,000Active5 beds 5 baths5,073 sq. ft.190 Cross Rail Lane, Norco, CA 92860
MLS# IG25207438Listed by: CENTURY 21 MASTERS $1,135,100Active4 beds 3 baths2,942 sq. ft.
$1,135,100Active4 beds 3 baths2,942 sq. ft.1231 El Paso Drive, Norco, CA 92860
MLS# CV25204904Listed by: ALLEGIANT REALTY
