3622 Broken Twig Drive, Norco, CA 92860
Local realty services provided by:Better Homes and Gardens Real Estate Royal & Associates
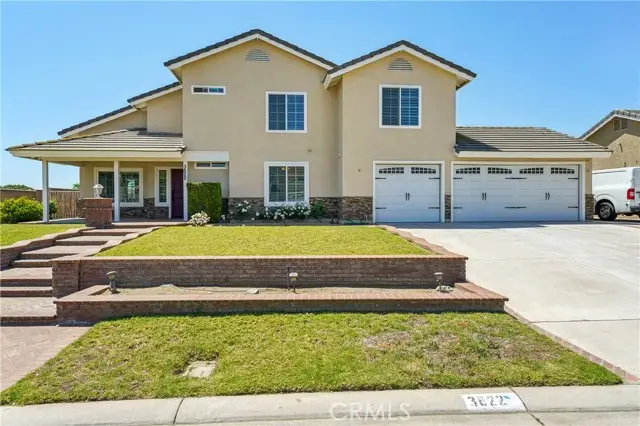

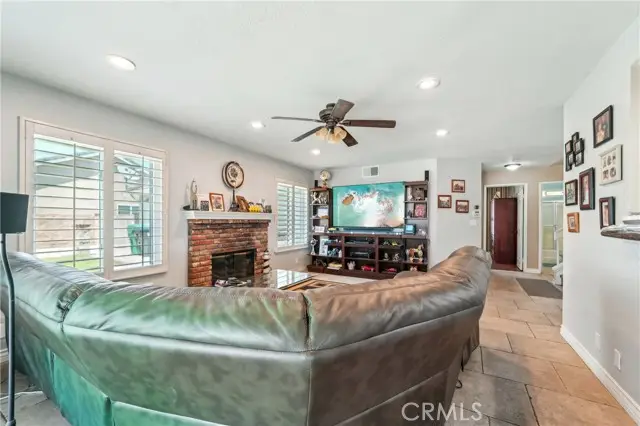
Listed by:nicole correa
Office:e homes
MLS#:CRIG25095458
Source:CAMAXMLS
Price summary
- Price:$1,075,000
- Price per sq. ft.:$467.19
About this home
Welcome to your dream home! This beautiful 2-story residence is nestled in the heart of Horse Country, located within a highly desirable neighborhood in Norco. As you step inside, you'll be greeted by a spacious layout that exudes warmth and comfort, featuring generous-sized rooms adorned with elegant plantation shutters that enhance the home's charm. This property is ideal for outdoor enthusiasts and those with a penchant for adventure, this property boasts a huge lot, perfect for accommodating RVs, boats, trailers, and more. The newly added carport provides convenient parking, while the expansive, secured workshop and storage area offers ample space for all of your hobbies and projects. With numerous upgrades thoughtfully incorporated throughout, this home seamlessly blends style and functionality. Close to top-rated schools, shopping centers, restaurants, and highways for easy commuting. Don't miss the opportunity to make this extraordinary property your own and enjoy the perfect blend of country living and modern amenities.
Contact an agent
Home facts
- Year built:1989
- Listing Id #:CRIG25095458
- Added:105 day(s) ago
- Updated:August 14, 2025 at 05:13 PM
Rooms and interior
- Bedrooms:6
- Total bathrooms:3
- Full bathrooms:3
- Living area:2,301 sq. ft.
Heating and cooling
- Cooling:Central Air
- Heating:Central
Structure and exterior
- Year built:1989
- Building area:2,301 sq. ft.
- Lot area:0.46 Acres
Utilities
- Water:Public
Finances and disclosures
- Price:$1,075,000
- Price per sq. ft.:$467.19
New listings near 3622 Broken Twig Drive
- New
 $1,150,000Active5 beds 3 baths3,582 sq. ft.
$1,150,000Active5 beds 3 baths3,582 sq. ft.410 Caliente Drive, Norco, CA 92860
MLS# CRIG25181111Listed by: RISE REALTY - New
 $825,000Active2 beds 1 baths969 sq. ft.
$825,000Active2 beds 1 baths969 sq. ft.1014 7th Street, Norco, CA 92860
MLS# CRPW25181696Listed by: FIRST TEAM REAL ESTATE NORTH TUSTIN - New
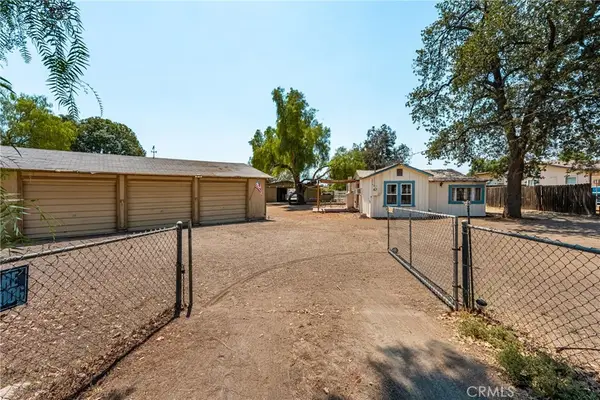 $825,000Active2 beds 1 baths969 sq. ft.
$825,000Active2 beds 1 baths969 sq. ft.1014 7th Street, Norco, CA 92860
MLS# PW25181696Listed by: FIRST TEAM REAL ESTATE NORTH TUSTIN - New
 $725,000Active3 beds 2 baths1,360 sq. ft.
$725,000Active3 beds 2 baths1,360 sq. ft.4669 California Avenue, Norco, CA 92860
MLS# CL25567975PSListed by: TOWN REAL ESTATE - New
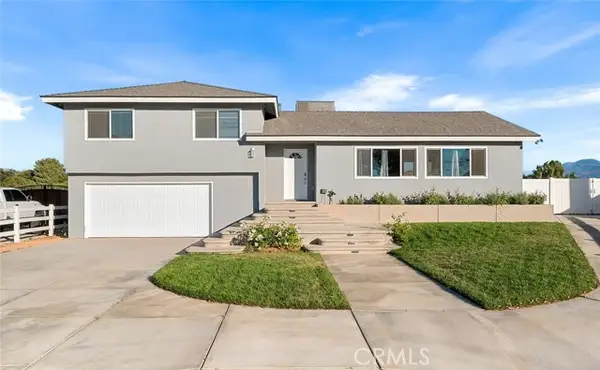 $989,000Active4 beds 2 baths1,620 sq. ft.
$989,000Active4 beds 2 baths1,620 sq. ft.1436 Hilltop Lane, Norco, CA 92860
MLS# CRCV25174069Listed by: REAL ESTATE HOUND 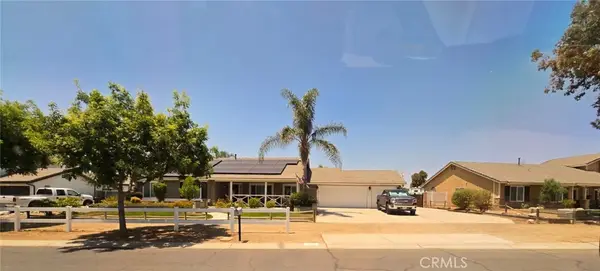 $985,000Pending4 beds 2 baths1,888 sq. ft.
$985,000Pending4 beds 2 baths1,888 sq. ft.3584 Broken Feather Drive, Norco, CA 92860
MLS# IG25178641Listed by: BARNETT REAL ESTATE- New
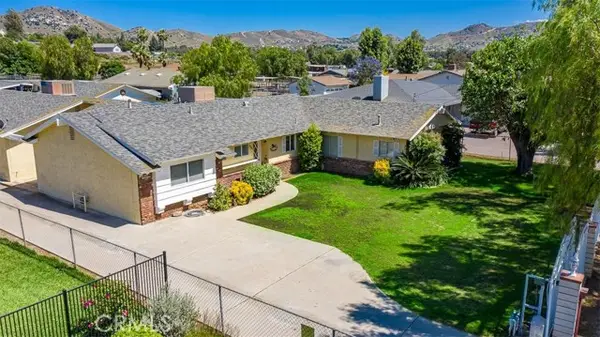 $1,100,000Active3 beds 4 baths3,208 sq. ft.
$1,100,000Active3 beds 4 baths3,208 sq. ft.4561 Hillside Avenue, Norco, CA 92860
MLS# CRIG25177111Listed by: GOLD REAL ESTATE - New
 $1,100,000Active3 beds 4 baths3,208 sq. ft.
$1,100,000Active3 beds 4 baths3,208 sq. ft.4561 Hillside Avenue, Norco, CA 92860
MLS# IG25177111Listed by: GOLD REAL ESTATE - New
 $1,570,000Active5 beds 3 baths3,343 sq. ft.
$1,570,000Active5 beds 3 baths3,343 sq. ft.3260 Crestview Drive, Norco, CA 92860
MLS# CRIG25175981Listed by: ELEVATE REAL ESTATE AGENCY - New
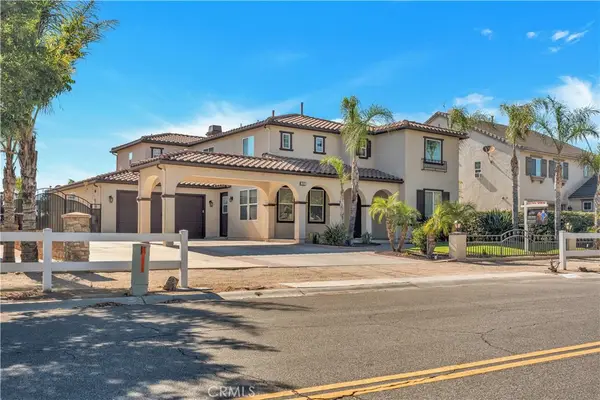 $1,570,000Active5 beds 3 baths3,343 sq. ft.
$1,570,000Active5 beds 3 baths3,343 sq. ft.3260 Crestview Drive, Norco, CA 92860
MLS# IG25175981Listed by: ELEVATE REAL ESTATE AGENCY

