4210 Crestview Drive, Norco, CA 92860
Local realty services provided by:Better Homes and Gardens Real Estate Reliance Partners



Listed by:julianne farmer
Office:keller williams riverside cent
MLS#:CRIV25036083
Source:CAMAXMLS
Price summary
- Price:$2,999,900
- Price per sq. ft.:$1,345.25
About this home
Stunning 4-Bedroom, 4-Bath Ranch on 2.35 Acres with PAID FOR SOLAR – A Dream for Equestrians and Hobbyists Alike! Welcome to this meticulously upgraded 4-bedroom, 4-bath ranch home nestled on 2.35 acres of pristine land. This property seamlessly blends luxurious living with exceptional amenities for the equestrian enthusiast & hobbyist alike. For the horse lover, this estate is a dream come true. It features a 5-stall shedrow barn with a tack room, each stall equipped with rubber mats, electrical outlets for fans, & a fly system. The 180 x 135 arena offers ample space for training and riding, with the option for future sprinklers. Additionally, a hot walker enclosed in a round pen ensures your horses get the exercise they need. For hobbyists and DIY enthusiasts, the 1,200 sq. ft. workshop is a standout feature, boasting 50-amp plugs and 220 power – perfect for any project you can imagine. Behind the workshop sits a 20 x 30 hay barn with a connex under the roof for extra storage, ensuring all your equipment and supplies are securely stowed. In the front, a spacious 30 x 80 paddock offers additional space for livestock or recreational use. Step inside and be captivated by soaring high ceilings and a cozy fireplace that create an inviting ambiance. The open-concept kitchen flows
Contact an agent
Home facts
- Year built:2007
- Listing Id #:CRIV25036083
- Added:165 day(s) ago
- Updated:August 14, 2025 at 05:13 PM
Rooms and interior
- Bedrooms:4
- Total bathrooms:4
- Full bathrooms:4
- Living area:2,230 sq. ft.
Heating and cooling
- Cooling:Central Air
- Heating:Central
Structure and exterior
- Year built:2007
- Building area:2,230 sq. ft.
- Lot area:2.35 Acres
Utilities
- Water:Public
Finances and disclosures
- Price:$2,999,900
- Price per sq. ft.:$1,345.25
New listings near 4210 Crestview Drive
- Open Sat, 11am to 2pmNew
 $1,150,000Active5 beds 3 baths3,582 sq. ft.
$1,150,000Active5 beds 3 baths3,582 sq. ft.410 Caliente Drive, Norco, CA 92860
MLS# IG25181111Listed by: RISE REALTY - New
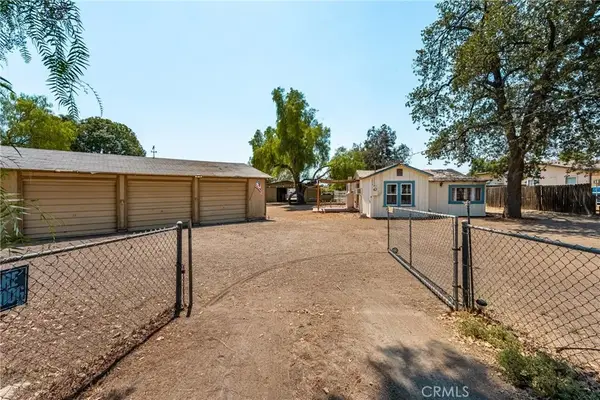 $825,000Active2 beds 1 baths969 sq. ft.
$825,000Active2 beds 1 baths969 sq. ft.1014 7th Street, Norco, CA 92860
MLS# PW25181696Listed by: FIRST TEAM REAL ESTATE NORTH TUSTIN - New
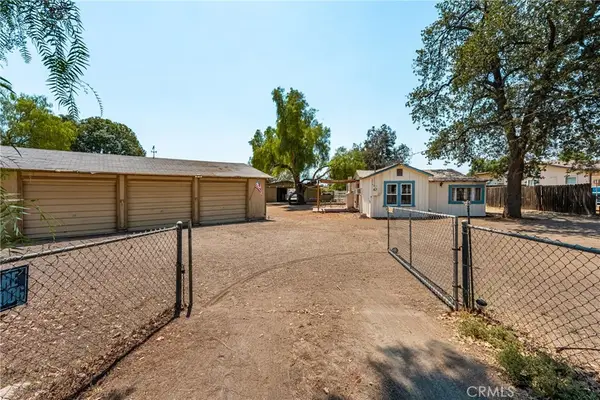 $825,000Active2 beds 1 baths969 sq. ft.
$825,000Active2 beds 1 baths969 sq. ft.1014 7th Street, Norco, CA 92860
MLS# PW25181696Listed by: FIRST TEAM REAL ESTATE NORTH TUSTIN - New
 $725,000Active3 beds 2 baths1,360 sq. ft.
$725,000Active3 beds 2 baths1,360 sq. ft.4669 California Avenue, Norco, CA 92860
MLS# CL25567975PSListed by: TOWN REAL ESTATE - New
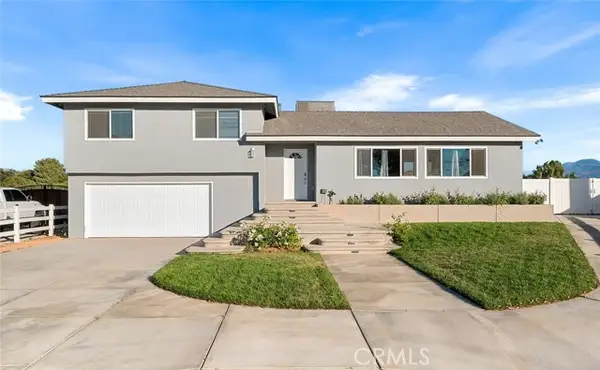 $989,000Active4 beds 2 baths1,620 sq. ft.
$989,000Active4 beds 2 baths1,620 sq. ft.1436 Hilltop Lane, Norco, CA 92860
MLS# CRCV25174069Listed by: REAL ESTATE HOUND 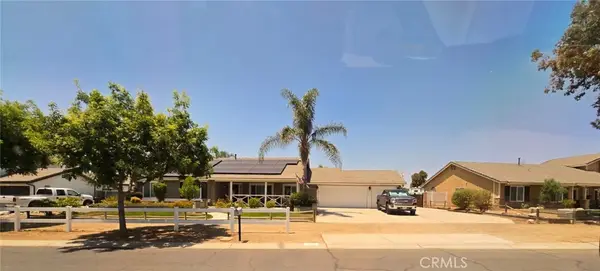 $985,000Pending4 beds 2 baths1,888 sq. ft.
$985,000Pending4 beds 2 baths1,888 sq. ft.3584 Broken Feather Drive, Norco, CA 92860
MLS# IG25178641Listed by: BARNETT REAL ESTATE- New
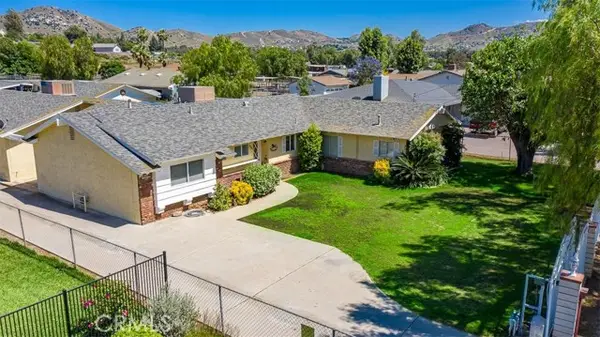 $1,100,000Active3 beds 4 baths3,208 sq. ft.
$1,100,000Active3 beds 4 baths3,208 sq. ft.4561 Hillside Avenue, Norco, CA 92860
MLS# CRIG25177111Listed by: GOLD REAL ESTATE - New
 $1,100,000Active3 beds 4 baths3,208 sq. ft.
$1,100,000Active3 beds 4 baths3,208 sq. ft.4561 Hillside Avenue, Norco, CA 92860
MLS# IG25177111Listed by: GOLD REAL ESTATE - New
 $1,570,000Active5 beds 3 baths3,343 sq. ft.
$1,570,000Active5 beds 3 baths3,343 sq. ft.3260 Crestview Drive, Norco, CA 92860
MLS# CRIG25175981Listed by: ELEVATE REAL ESTATE AGENCY - New
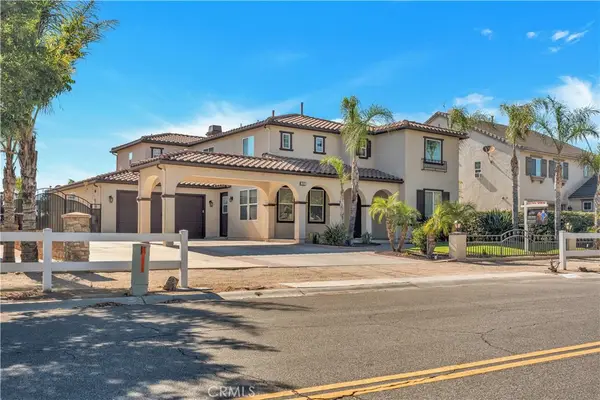 $1,570,000Active5 beds 3 baths3,343 sq. ft.
$1,570,000Active5 beds 3 baths3,343 sq. ft.3260 Crestview Drive, Norco, CA 92860
MLS# IG25175981Listed by: ELEVATE REAL ESTATE AGENCY

