5837 Oak Bend Ln, Oak Park, CA 91377
Local realty services provided by:Better Homes and Gardens Real Estate Town Center
5837 Oak Bend Ln,Oak Park, CA 91377
$499,000
- - Beds
- 2 Baths
- 1,104 sq. ft.
- Single family
- Active
Listed by: paul a gangi
Office: pinnacle estate properties, inc.
MLS#:225003689
Source:CA_VCMLS
Price summary
- Price:$499,000
- Price per sq. ft.:$451.99
- Monthly HOA dues:$570
About this home
WOW! Lowest priced 2/2 condo in desirable Shadow Ridge! Exceptional Value Meets Incredible Opportunity. BOM! Buyer could not perform. 2nd chance to make this yours! Welcome to this upgraded 2 bed, 2 bath CORNER-unit condo located on the coveted Valley View side of the sought-after Shadow Ridge community in Oak Park. This inviting, freshly painted home features rich engineered hardwood flooring and modern recessed lighting. You'll also find stylish lighting fixtures throughout and a beautifully updated kitchen with quartz countertops, matching backsplash, and stainless steel appliances. Both bedrooms are generously sized, and the primary suite offers a large walk-in closet, ensuite bathroom, and direct access to a private deck with peaceful hillside views. The home also includes in-unit laundry, dedicated covered parking, and ample guest parking nearby. Enjoy RESORT-style amenities including pools, sauna, tennis courts, onsite park, and more. HOA dues include expanded cable with HBO, WiFi, and high-speed Internet—an estimated $200 monthly value. Set in a tranquil location surrounded by nature, yet conveniently close to dining, shopping, and everyday essentials. Located within the award-winning Oak Park school district, this home offers a perfect blend of comfort, style, and convenience!
Contact an agent
Home facts
- Listing ID #:225003689
- Added:122 day(s) ago
- Updated:November 25, 2025 at 03:37 PM
Rooms and interior
- Total bathrooms:2
- Living area:1,104 sq. ft.
Heating and cooling
- Heating:Electric
Structure and exterior
- Building area:1,104 sq. ft.
Utilities
- Water:District/Public
Finances and disclosures
- Price:$499,000
- Price per sq. ft.:$451.99
New listings near 5837 Oak Bend Ln
- New
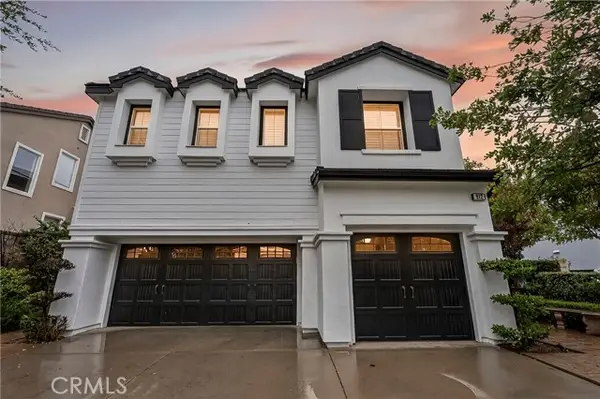 $2,349,000Active5 beds 5 baths3,699 sq. ft.
$2,349,000Active5 beds 5 baths3,699 sq. ft.912 Blackbourne Pt, Oak Park, CA 91377
MLS# CRSB25264609Listed by: VISTA SOTHEBYS INTERNATIONAL REALTY - New
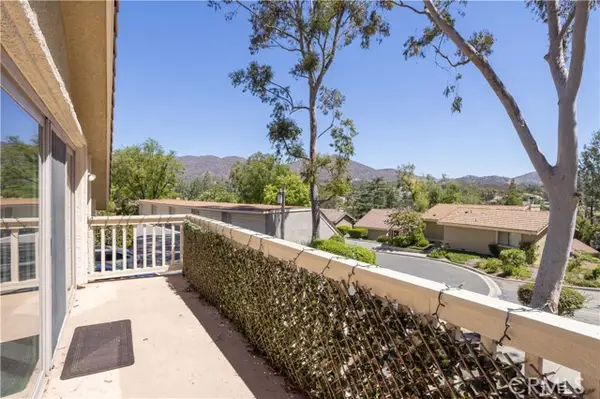 $709,000Active2 beds 2 baths1,294 sq. ft.
$709,000Active2 beds 2 baths1,294 sq. ft.583 Calle De Las Ovejas, Oak Park, CA 91377
MLS# CRSR25264202Listed by: RE/MAX ONE - New
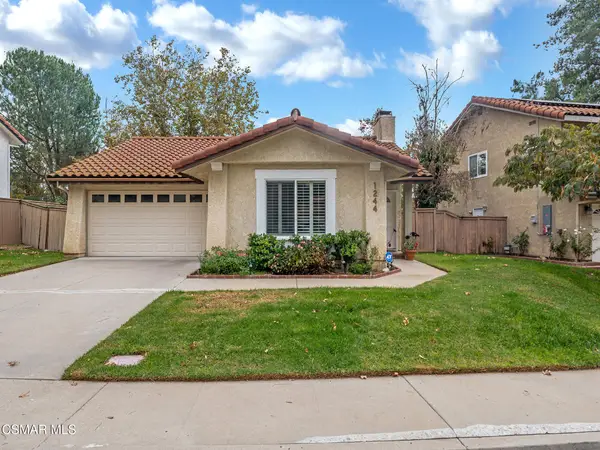 $871,000Active-- beds 2 baths1,065 sq. ft.
$871,000Active-- beds 2 baths1,065 sq. ft.1244 Heatherview, Oak Park, CA 91377
MLS# 225005712Listed by: SOTHEBY'S INTERNATIONAL REALTY - New
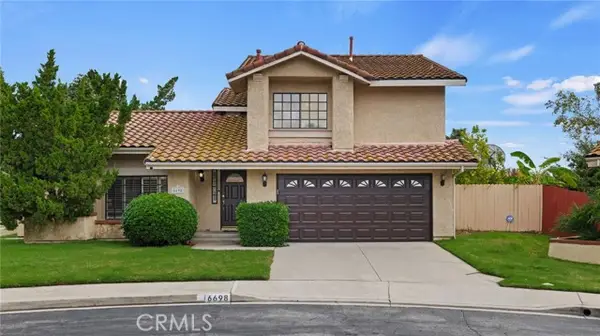 $1,075,000Active3 beds 3 baths1,623 sq. ft.
$1,075,000Active3 beds 3 baths1,623 sq. ft.6698 Summerhill Court, Oak Park, CA 91377
MLS# CRSR25263453Listed by: HOMESMART EVERGREEN REALTY - New
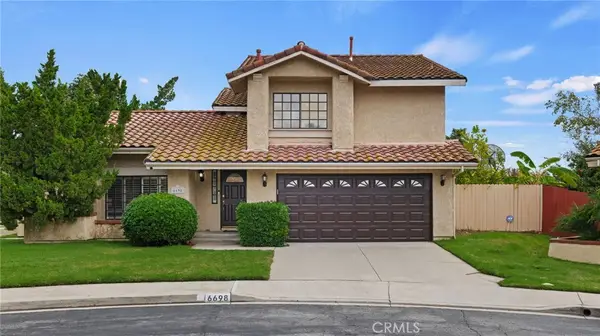 $1,075,000Active3 beds 3 baths1,623 sq. ft.
$1,075,000Active3 beds 3 baths1,623 sq. ft.6698 Summerhill Court, Oak Park, CA 91377
MLS# SR25263453Listed by: HOMESMART EVERGREEN REALTY 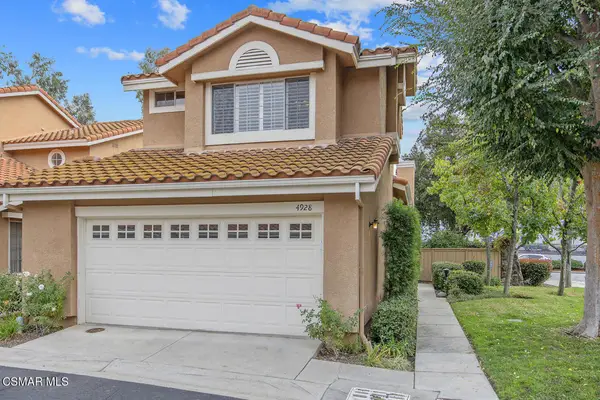 $919,000Active3 beds 3 baths1,598 sq. ft.
$919,000Active3 beds 3 baths1,598 sq. ft.4928 Lazio Way, Oak Park, CA 91377
MLS# 225005621Listed by: COLDWELL BANKER REALTY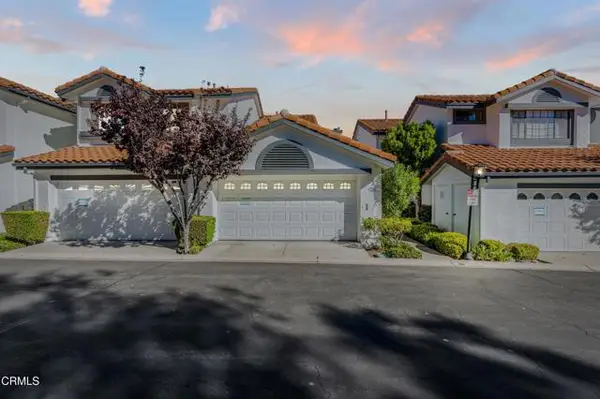 $785,000Active2 beds 3 baths1,240 sq. ft.
$785,000Active2 beds 3 baths1,240 sq. ft.4791 Parma Drive, Oak Park, CA 91377
MLS# CRV1-33308Listed by: EXP REALTY OF CALIFORNIA INC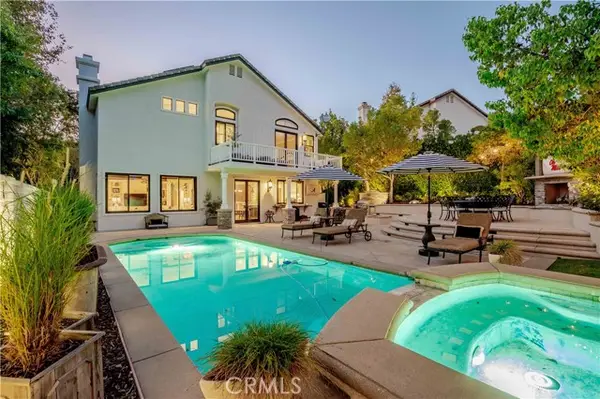 $2,349,000Active5 beds 5 baths3,644 sq. ft.
$2,349,000Active5 beds 5 baths3,644 sq. ft.6108 Deerbrook, Oak Park, CA 91377
MLS# CRSR25250544Listed by: PINNACLE ESTATE PROPERTIES, INC.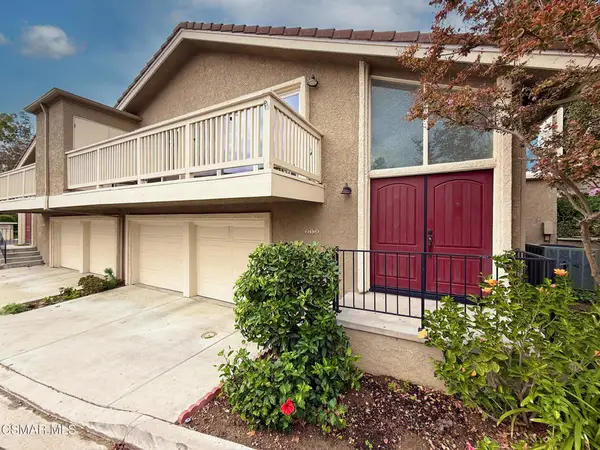 $749,000Active2 beds 2 baths1,294 sq. ft.
$749,000Active2 beds 2 baths1,294 sq. ft.213 Estrellita Lane, Oak Park, CA 91377
MLS# 225005491Listed by: PINNACLE ESTATE PROPERTIES INC $749,000Active-- beds 2 baths1,294 sq. ft.
$749,000Active-- beds 2 baths1,294 sq. ft.213 Estrellita, Oak Park, CA 91377
MLS# 225005491Listed by: PINNACLE ESTATE PROPERTIES INC
