171 Warrington Avenue, Oakdale, CA 95361
Local realty services provided by:Better Homes and Gardens Real Estate Royal & Associates

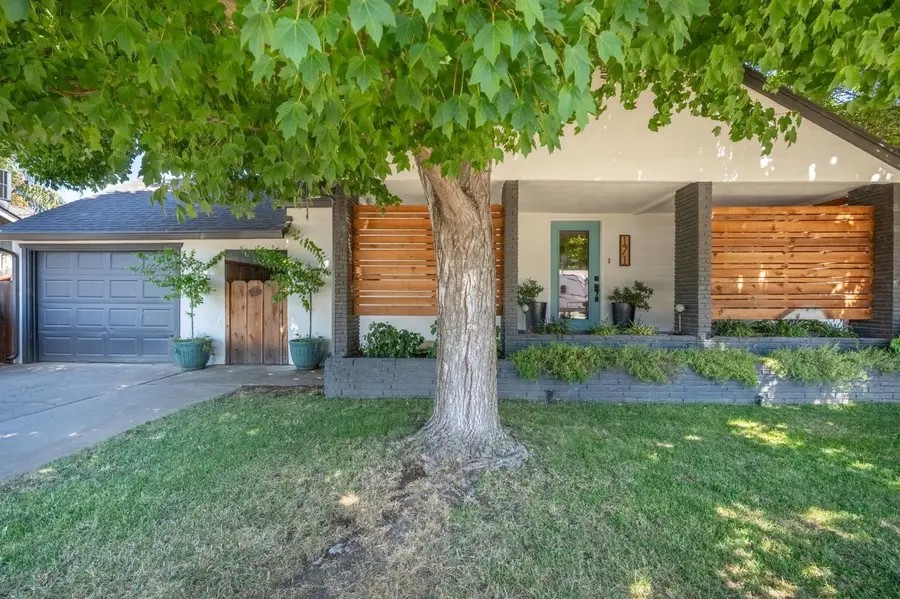
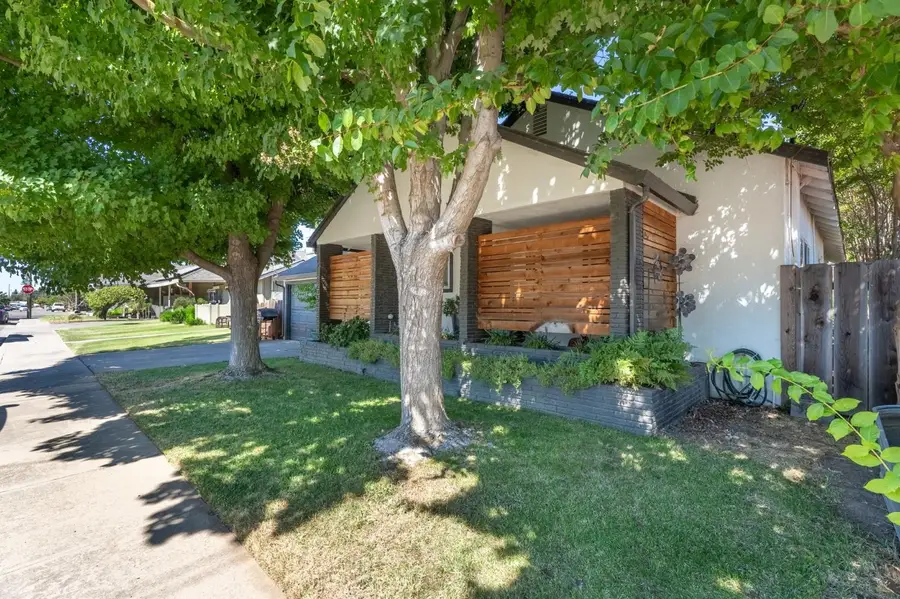
171 Warrington Avenue,Oakdale, CA 95361
$425,000
- 2 Beds
- 2 Baths
- 1,404 sq. ft.
- Single family
- Active
Upcoming open houses
- Sun, Aug 1701:00 pm - 04:00 pm
Listed by:laura kassahn
Office:re/max executive
MLS#:225106000
Source:MFMLS
Price summary
- Price:$425,000
- Price per sq. ft.:$302.71
About this home
Welcome to an Oakdale downtown charmer within walking distance to Magnolia Elementary School. This single-story 2 bedroom 2 bath home is perfectly balanced with 1,404 sq ft of comfortable living space. Thoughtful upgrades include a large kitchen island with Corian countertops, newer marble and stone top vanities in the bathrooms, updated flooring, and a new roof that is only 3 years old. Ample storage is throughout with a full laundry room and walk-in pantry. Step outside and prepare to be wowed by an outdoor oasis. Enter onto a large covered patio with a generous grassed lawn and landscaping. Continue through the pool fencing to enjoy a large pool and built-in spa featuring a serene waterfall. This property includes an attached pull-through garage as well as another detached garage in the back of the property. A partial basement, measuring approximately 18 x 21 feet, is brimming with potential. Whether you dream of expanding into a third bedroom, a studio, or living area, the canvas is yours. Call today to schedule a showing! This rare Oakdale gem will not last long!
Contact an agent
Home facts
- Year built:1955
- Listing Id #:225106000
- Added:2 day(s) ago
- Updated:August 16, 2025 at 02:54 PM
Rooms and interior
- Bedrooms:2
- Total bathrooms:2
- Full bathrooms:2
- Living area:1,404 sq. ft.
Heating and cooling
- Cooling:Ceiling Fan(s), Central
- Heating:Central
Structure and exterior
- Roof:Composition Shingle
- Year built:1955
- Building area:1,404 sq. ft.
- Lot area:0.13 Acres
Utilities
- Sewer:In & Connected
Finances and disclosures
- Price:$425,000
- Price per sq. ft.:$302.71
New listings near 171 Warrington Avenue
- Open Sun, 12 to 2pmNew
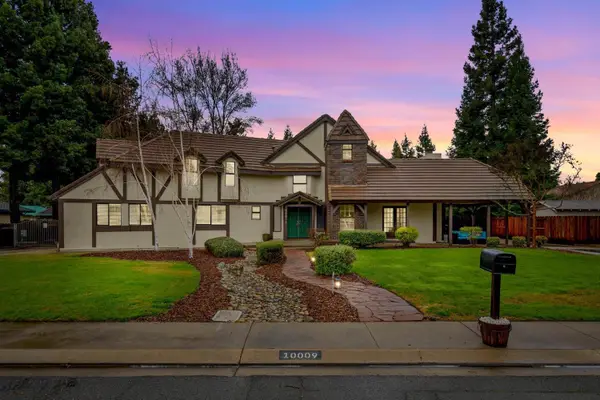 $945,000Active4 beds 3 baths2,746 sq. ft.
$945,000Active4 beds 3 baths2,746 sq. ft.10009 Tepopa Drive, Oakdale, CA 95361
MLS# 225107831Listed by: RE/MAX EXECUTIVE - New
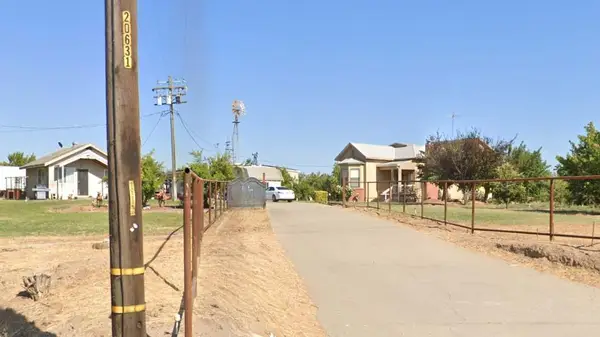 $1,550,000Active8 beds 5 baths4,459 sq. ft.
$1,550,000Active8 beds 5 baths4,459 sq. ft.1313 S Stearns Road, Oakdale, CA 95361
MLS# 225106666Listed by: EXIT REALTY CONSULTANTS - New
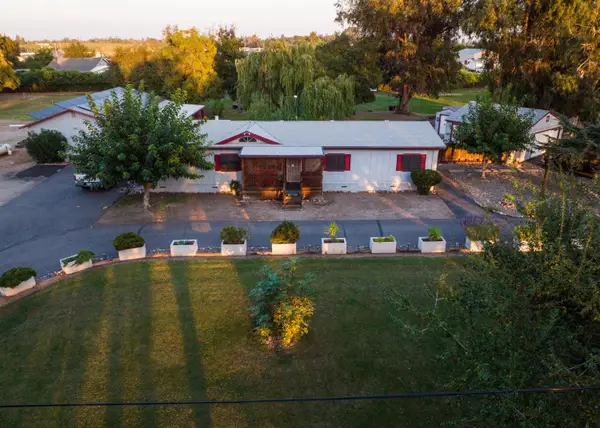 $795,000Active6 beds 4 baths2,992 sq. ft.
$795,000Active6 beds 4 baths2,992 sq. ft.9906 Jackson Road, Oakdale, CA 95361
MLS# 225107095Listed by: SUNGATE REALTY - Open Sat, 12 to 3pmNew
 $650,000Active5 beds 3 baths2,755 sq. ft.
$650,000Active5 beds 3 baths2,755 sq. ft.1962 Carmel Ranch Circle, Oakdale, CA 95361
MLS# 225105742Listed by: JRP REALTY GROUP - Open Sat, 12 to 2pmNew
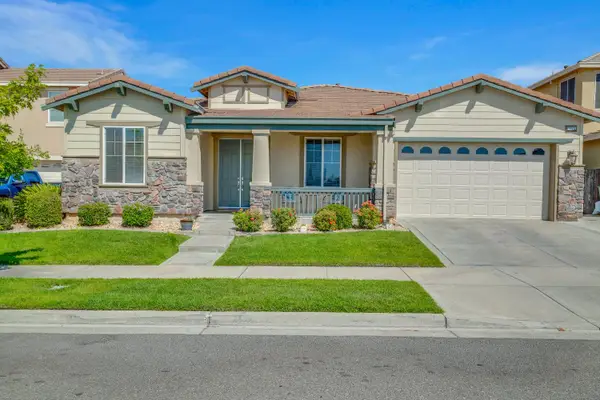 $675,000Active3 beds 3 baths2,560 sq. ft.
$675,000Active3 beds 3 baths2,560 sq. ft.2272 Tori Way, Oakdale, CA 95361
MLS# 225107119Listed by: EXIT REALTY CONSULTANTS - Open Sat, 12 to 2pmNew
 $415,000Active3 beds 2 baths1,274 sq. ft.
$415,000Active3 beds 2 baths1,274 sq. ft.361 S Maag Avenue, Oakdale, CA 95361
MLS# 225105386Listed by: PMZ REAL ESTATE - Open Sat, 11am to 1pmNew
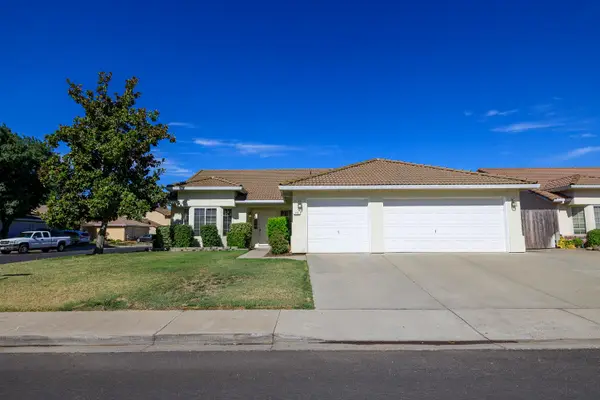 $499,950Active4 beds 2 baths2,008 sq. ft.
$499,950Active4 beds 2 baths2,008 sq. ft.200 Fairwood Drive, Oakdale, CA 95361
MLS# 225105947Listed by: PMZ REAL ESTATE  $648,000Pending4 beds 3 baths2,193 sq. ft.
$648,000Pending4 beds 3 baths2,193 sq. ft.84 Willow Glen, Oakdale, CA 95361
MLS# 225105434Listed by: HOMESMART PV AND ASSOCIATES- New
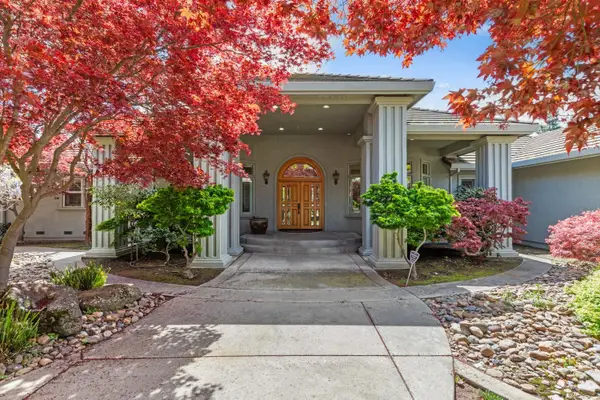 $1,699,000Active5 beds 4 baths4,678 sq. ft.
$1,699,000Active5 beds 4 baths4,678 sq. ft.5000 Peach Blossom Lane, Oakdale, CA 95361
MLS# 225105371Listed by: PMZ REAL ESTATE
