100 Sonia St., Oakland, CA 94618
Local realty services provided by:Better Homes and Gardens Real Estate Royal & Associates
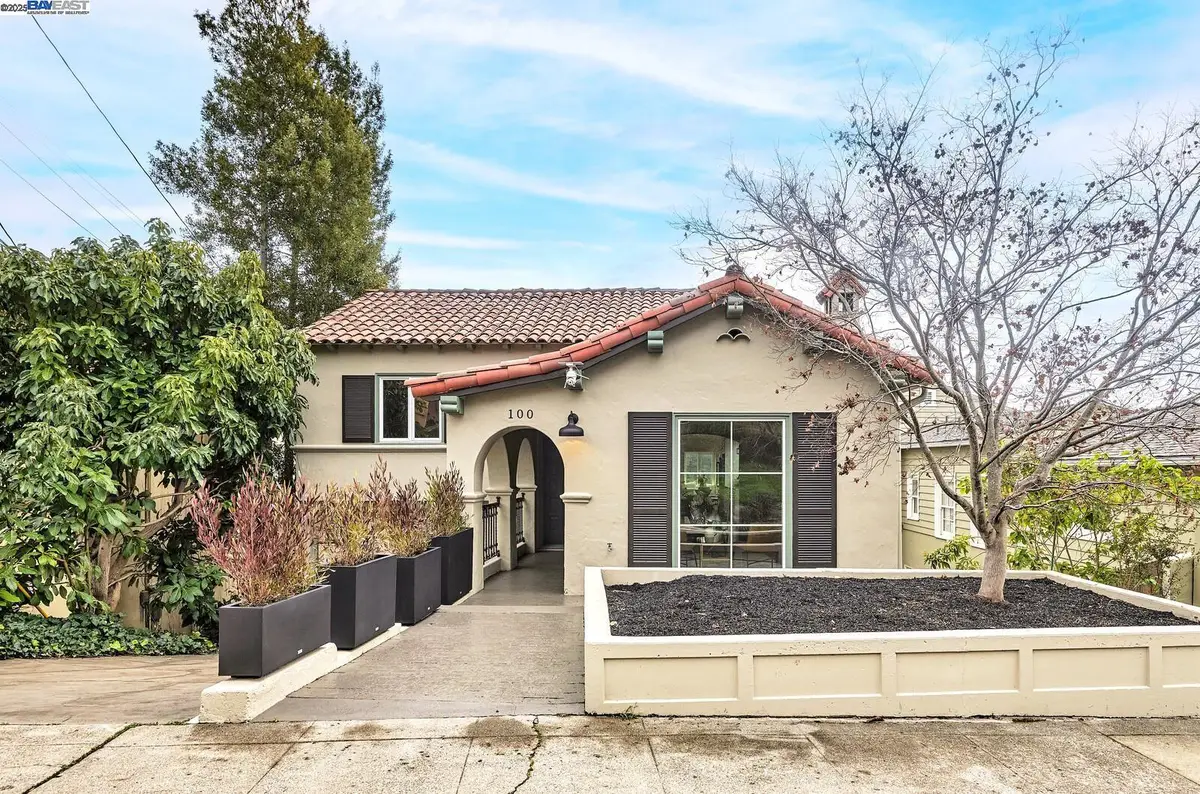


100 Sonia St.,Oakland, CA 94618
$2,270,000
- 5 Beds
- 3 Baths
- 2,741 sq. ft.
- Single family
- Active
Listed by:joey teshima
Office:albion properties
MLS#:41093600
Source:CA_BRIDGEMLS
Price summary
- Price:$2,270,000
- Price per sq. ft.:$828.16
About this home
Price Reduction! Beautifully remodeled 5 bedroom, 3 bathroom, 2741sf home with attached two-car garage in the highly sought-after neighborhood of Upper Rockridge. Designer touches include a Spanish inspired interior, inviting archways, newly refinished oak hardwood and porcelain tile floors, limestone tiling, a TOTO smart bidet, Google NEST Smart thermostat and smoke/carbon monoxide alarms, all LED lighting, Milgard windows, new paint, plumbing and electrical throughout and much more. An elegant kitchen boasts brand new stainless steel appliances by Bosch, a large island and a breakfast nook. Also on the main floor is a formal dining area, living/family room with high ceilings and a wood burning fireplace. Top level features two spacious bedrooms and a double-sink bathroom. Down the hall is a second primary bedroom with en suite bathroom. Lower levels include a beautiful main primary bedroom with a luxurious bathroom and walk-in closet; a convenient laundry room; and a fifth bedroom/office. There’s even a large rumpus room that could be transformed into a home theater or media/gaming retreat. Secluded backyard is easy-to-maintain and features a large deck. Close to award winning coveted schools, Montclair, BART and Claremont Country Club & Golf Course.
Contact an agent
Home facts
- Year built:1954
- Listing Id #:41093600
- Added:115 day(s) ago
- Updated:August 15, 2025 at 02:44 PM
Rooms and interior
- Bedrooms:5
- Total bathrooms:3
- Full bathrooms:3
- Living area:2,741 sq. ft.
Heating and cooling
- Heating:Fireplace(s), Forced Air
Structure and exterior
- Year built:1954
- Building area:2,741 sq. ft.
- Lot area:0.1 Acres
Finances and disclosures
- Price:$2,270,000
- Price per sq. ft.:$828.16
New listings near 100 Sonia St.
- New
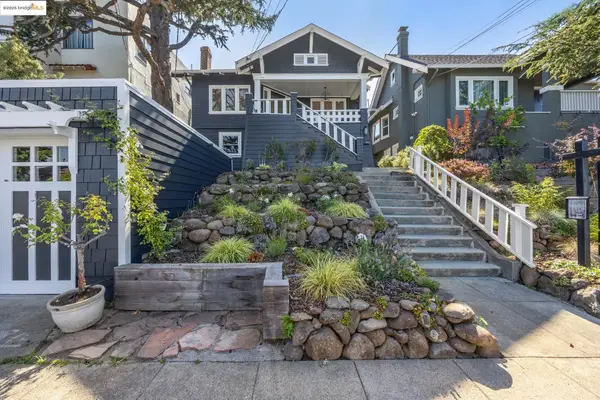 $998,000Active2 beds 2 baths1,565 sq. ft.
$998,000Active2 beds 2 baths1,565 sq. ft.3936 Elston Ave., Oakland, CA 94602
MLS# 41107896Listed by: COMPASS - New
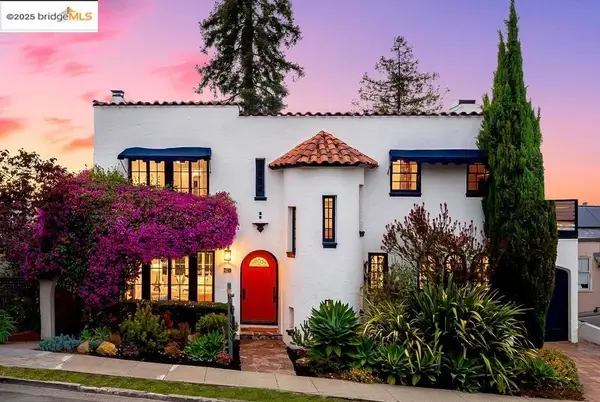 $1,589,000Active3 beds 3 baths2,052 sq. ft.
$1,589,000Active3 beds 3 baths2,052 sq. ft.740 Calmar Ave, Oakland, CA 94610
MLS# 41108253Listed by: CUSH REAL ESTATE - New
 $1,149,000Active3 beds 3 baths1,650 sq. ft.
$1,149,000Active3 beds 3 baths1,650 sq. ft.719 Walavista, Oakland, CA 94610
MLS# 41108200Listed by: RED OAK REALTY - New
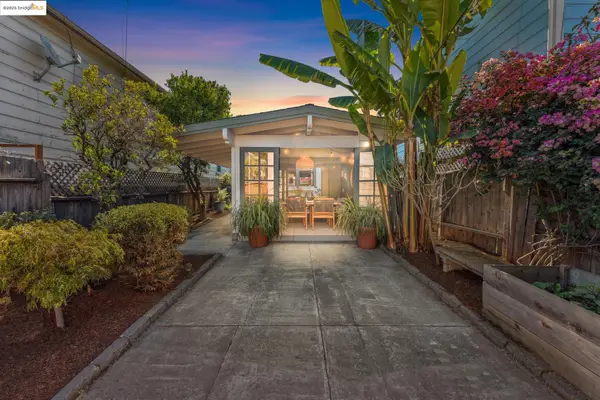 $525,000Active3 beds 2 baths1,095 sq. ft.
$525,000Active3 beds 2 baths1,095 sq. ft.350 Henry St, Oakland, CA 94607
MLS# 41108206Listed by: RED OAK REALTY - New
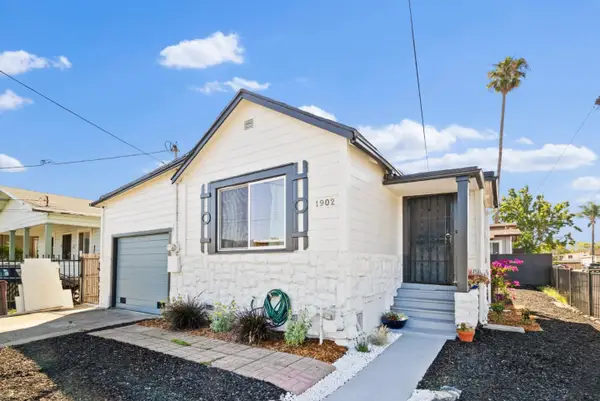 $399,000Active2 beds 1 baths662 sq. ft.
$399,000Active2 beds 1 baths662 sq. ft.1902 88th Avenue, Oakland, CA 94621
MLS# ML82018146Listed by: COLDWELL BANKER REALTY - New
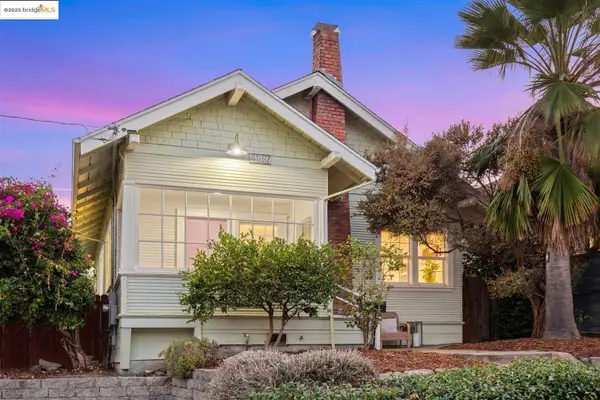 $599,000Active2 beds 1 baths962 sq. ft.
$599,000Active2 beds 1 baths962 sq. ft.4207 Aqua Vista St, Oakland, CA 94601
MLS# 41107729Listed by: CALIFORNIA 24 - New
 $998,000Active6 beds 4 baths1,127 sq. ft.
$998,000Active6 beds 4 baths1,127 sq. ft.3914 Aqua Vista St, Oakland, CA 94601
MLS# 41108183Listed by: BERKSHIRE HATHAWAY HOME SERVICES - New
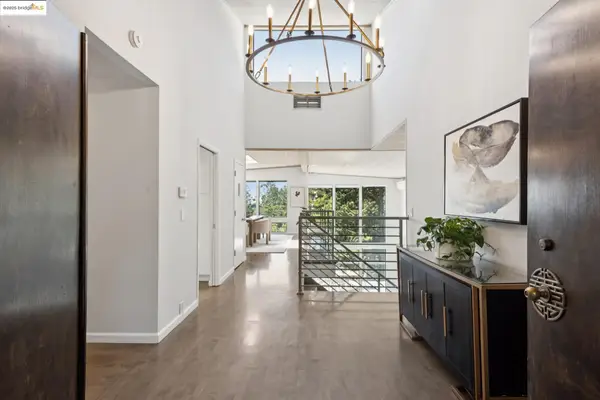 $1,795,000Active5 beds 5 baths3,709 sq. ft.
$1,795,000Active5 beds 5 baths3,709 sq. ft.2861 Chelsea Drive, Oakland, CA 94611
MLS# 41102978Listed by: COMPASS - New
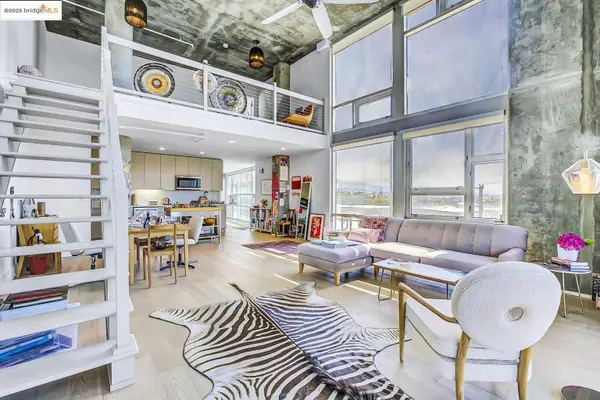 $750,000Active1 beds 2 baths1,672 sq. ft.
$750,000Active1 beds 2 baths1,672 sq. ft.311 Oak St #523, Oakland, CA 94607
MLS# 41108164Listed by: KW ADVISORS EAST BAY - New
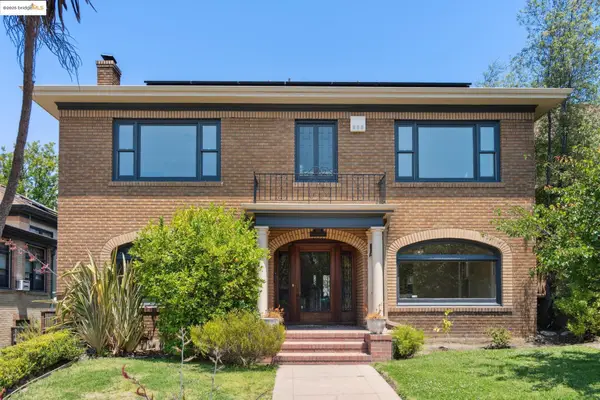 $2,150,000Active5 beds 4 baths3,712 sq. ft.
$2,150,000Active5 beds 4 baths3,712 sq. ft.700 Longridge Rd, Oakland, CA 94610
MLS# 41108167Listed by: SOTHEBY'S INTERNATIONAL REALTY INC

