1006 Glendora Ave, Oakland, CA 94602
Local realty services provided by:Better Homes and Gardens Real Estate Royal & Associates
1006 Glendora Ave,Oakland, CA 94602
$775,000
- 2 Beds
- 1 Baths
- 815 sq. ft.
- Single family
- Active
Listed by:valerie hirbod
Office:compass
MLS#:41113508
Source:CA_BRIDGEMLS
Price summary
- Price:$775,000
- Price per sq. ft.:$950.92
About this home
Welcome to your new home. This charming 1924 cottage nestled in Oakland's desirable Upper Glenview neighborhood. This delightful single-family home offers 2 bedrooms, 1 bathroom, and 815 square feet of thoughtfully designed living space on a 1,750-square-foot lot. Step inside to discover original hardwood floors that exude warmth and character. The renovated kitchen and bathroom seamlessly blend modern updates with classic charm. A cozy fireplace in the living area provides a perfect spot for relaxation on cool evenings. The kitchen and one of the bedrooms offer direct access to a private, sunlit outdoor living space, ideal for entertaining or enjoying quiet moments. Additional features include a one-car attached garage, forced air heating, and air conditioning for year-round comfort. The home has been well-maintained, with a torch-down bitumen roof installed in 2022 and a concrete slab in the garage in 2025.This gem is also sewer and sidewalk compliant, with very clean home and pest reports ! Situated in a very walkable neighborhood with good public transit options, this home is conveniently located near Park Boulevard, Lakeshore, Grand Lake, and Montclair Village. The property falls within the Oakland Unified School District, with several schools located within 0.4 miles.
Contact an agent
Home facts
- Year built:1924
- Listing ID #:41113508
- Added:1 day(s) ago
- Updated:October 11, 2025 at 02:56 PM
Rooms and interior
- Bedrooms:2
- Total bathrooms:1
- Full bathrooms:1
- Living area:815 sq. ft.
Heating and cooling
- Cooling:Central Air
- Heating:Central, Forced Air
Structure and exterior
- Year built:1924
- Building area:815 sq. ft.
- Lot area:0.04 Acres
Finances and disclosures
- Price:$775,000
- Price per sq. ft.:$950.92
New listings near 1006 Glendora Ave
- New
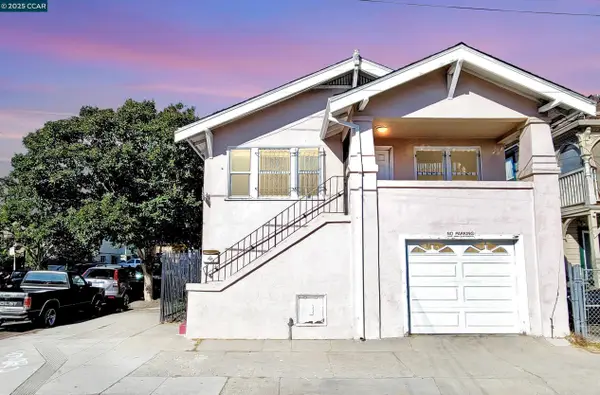 $549,000Active4 beds 2 baths1,647 sq. ft.
$549,000Active4 beds 2 baths1,647 sq. ft.3300 E 17th St, Oakland, CA 94601
MLS# 41114492Listed by: MAIN STREET REALTY - New
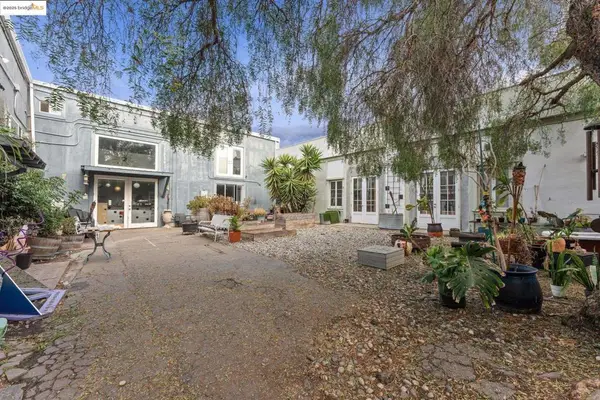 $1,700,000Active-- beds -- baths
$1,700,000Active-- beds -- baths1254 E 12th Street, Oakland, CA 94606
MLS# 41114486Listed by: ABIO PROPERTIES - New
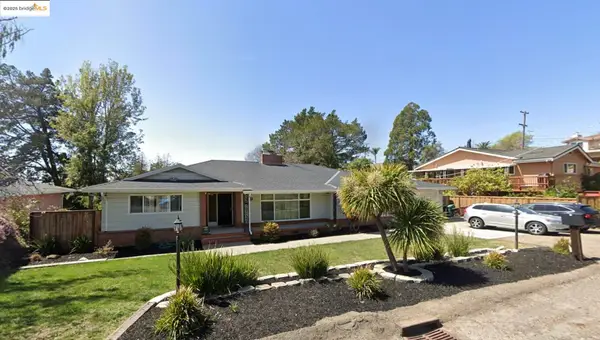 $998,000Active3 beds 4 baths3,592 sq. ft.
$998,000Active3 beds 4 baths3,592 sq. ft.11015 Lochard St, Oakland, CA 94605
MLS# 41114487Listed by: COMPASS - New
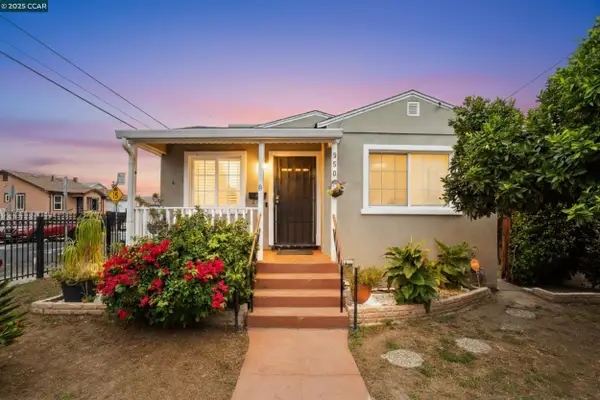 $579,000Active3 beds 1 baths1,372 sq. ft.
$579,000Active3 beds 1 baths1,372 sq. ft.950 Blenheim St, Oakland, CA 94603
MLS# 41114470Listed by: EXP REALTY OF CALIFORNIA INC. - New
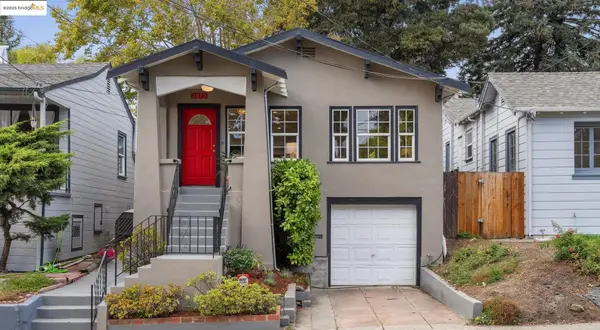 $795,000Active2 beds 1 baths984 sq. ft.
$795,000Active2 beds 1 baths984 sq. ft.3873 Coolidge Ave, Oakland, CA 94602
MLS# 41114475Listed by: KAI REAL ESTATE - New
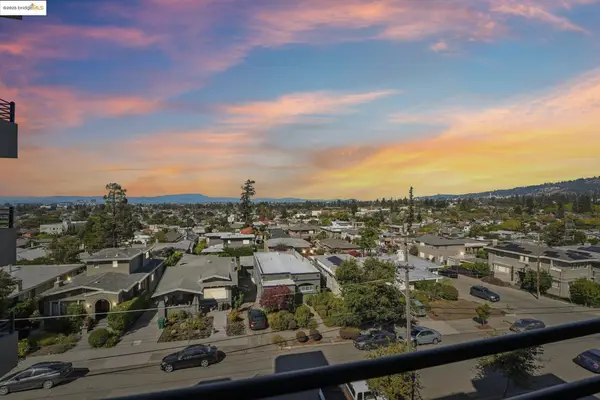 $675,000Active2 beds 1 baths965 sq. ft.
$675,000Active2 beds 1 baths965 sq. ft.5340 Broadway Ter #403, Oakland, CA 94618
MLS# 41114480Listed by: STEA REALTY GROUP - New
 $998,000Active3 beds 4 baths3,592 sq. ft.
$998,000Active3 beds 4 baths3,592 sq. ft.11015 Lochard St, Oakland, CA 94605
MLS# 41114487Listed by: COMPASS - New
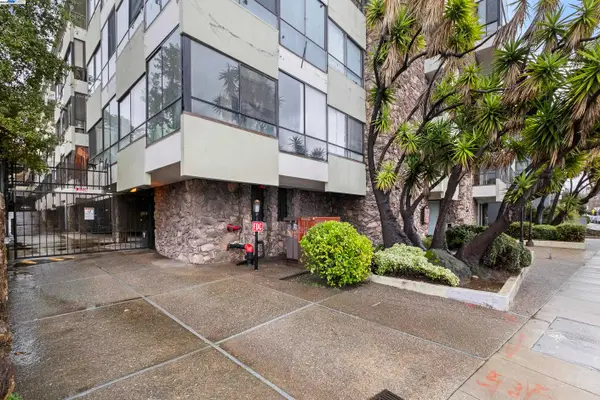 $499,999Active2 beds 2 baths1,160 sq. ft.
$499,999Active2 beds 2 baths1,160 sq. ft.1830 Lakeshore Ave, Oakland, CA 94606
MLS# 41114461Listed by: DIXIT PROPERTIES - New
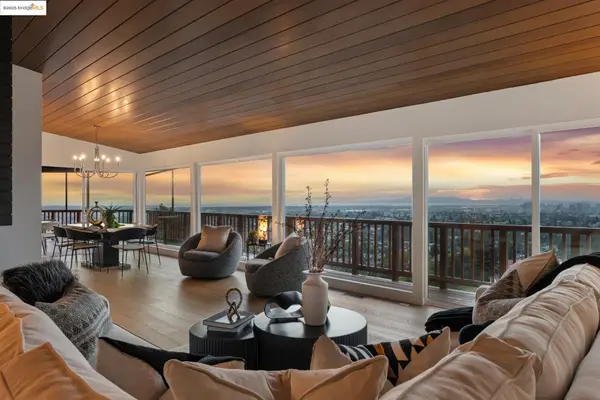 $1,288,000Active4 beds 3 baths2,917 sq. ft.
$1,288,000Active4 beds 3 baths2,917 sq. ft.37 Coolidge Ter, Oakland, CA 94602
MLS# 41114465Listed by: THE GRUBB COMPANY - Open Sun, 1 to 3:30pmNew
 $499,999Active2 beds 2 baths1,160 sq. ft.
$499,999Active2 beds 2 baths1,160 sq. ft.1830 Lakeshore Ave, Oakland, CA 94606
MLS# 41114461Listed by: DIXIT PROPERTIES
