1012 Elbert St, Oakland, CA 94602
Local realty services provided by:Better Homes and Gardens Real Estate Oak Valley
1012 Elbert St,Oakland, CA 94602
$959,000
- 2 Beds
- 2 Baths
- 1,285 sq. ft.
- Single family
- Active
Listed by:max manatt
Office:keller williams tri-valley
MLS#:41103388
Source:CRMLS
Price summary
- Price:$959,000
- Price per sq. ft.:$746.3
About this home
Magical Glenview Tree House! On the historic “Glendora Path” featured in the classic book ‘Secret Stairs: East Bay..” For those who love to walk and be amongst nature. Access via stairway up from Elbert St. or the Glendora pathway from Glendora Ave. Upon arrival the reward is views, privacy and natural light. Two bedroom/flex spaces upstairs as well as the kitchen, fire insert for heating and one bathroom. Large bedroom suite downstairs with full bathroom. Lovingly re-imagined by the owners with painstaking attention to the period details including restored windows, dining room with wainscoting and built-in breakfront with stained glass, doors with decorative hinges and door handles, in addition four rooms have picture molding and are internally wired for sound, surround sound in the living room and controlled sound in the kitchen. Skylights and stainless steel appliances, with restored maple cabinetry highlight the kitchen as well. The dining + living rooms have coffered ceilings and the wood floors are newly refinished. Lots of storage space; detached cottage can serve as office and subfloor access/boiler room has new energy efficient furnace and water heater. Lush outdoor spaces for gardening with rebuilt deck. A Special home for a discerning buyer. Experience serenity today!
Contact an agent
Home facts
- Year built:1930
- Listing ID #:41103388
- Added:1 day(s) ago
- Updated:September 10, 2025 at 03:40 AM
Rooms and interior
- Bedrooms:2
- Total bathrooms:2
- Full bathrooms:2
- Living area:1,285 sq. ft.
Heating and cooling
- Heating:Forced Air, Radiant
Structure and exterior
- Year built:1930
- Building area:1,285 sq. ft.
- Lot area:0.09 Acres
Utilities
- Sewer:Public Sewer
Finances and disclosures
- Price:$959,000
- Price per sq. ft.:$746.3
New listings near 1012 Elbert St
- New
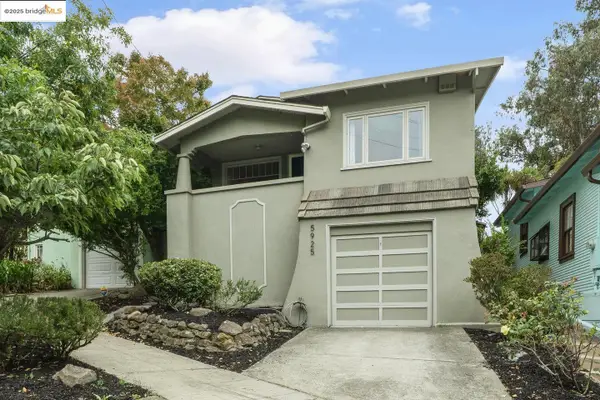 $629,000Active2 beds 1 baths907 sq. ft.
$629,000Active2 beds 1 baths907 sq. ft.5925 Outlook Ave, Oakland, CA 94605
MLS# 41110724Listed by: BHG RE RELIANCE PARTNERS - New
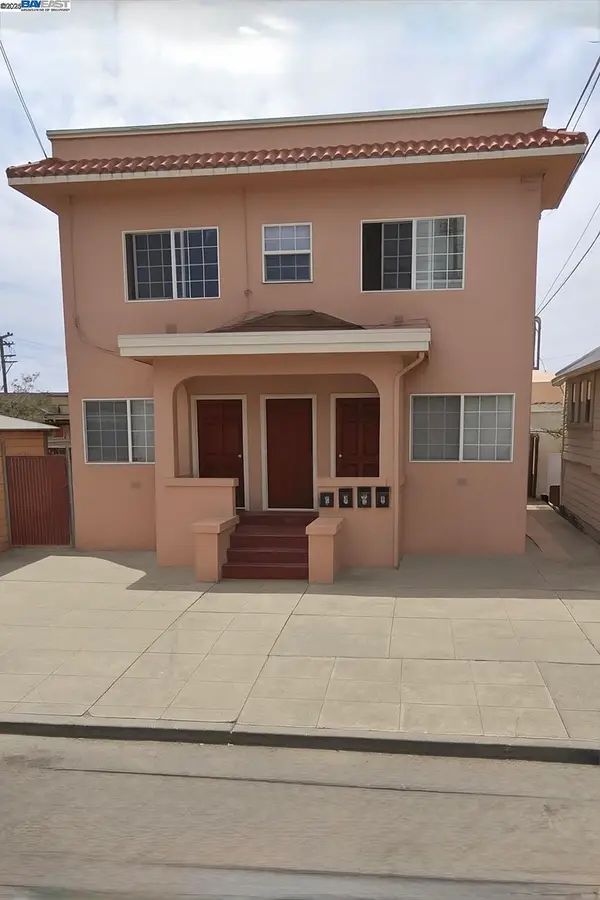 $699,000Active-- beds -- baths
$699,000Active-- beds -- baths4037 E 16th Street, Oakland, CA 94601
MLS# 41110968Listed by: FOHL REALTY & INVESTMENTS - Open Sat, 2 to 4pmNew
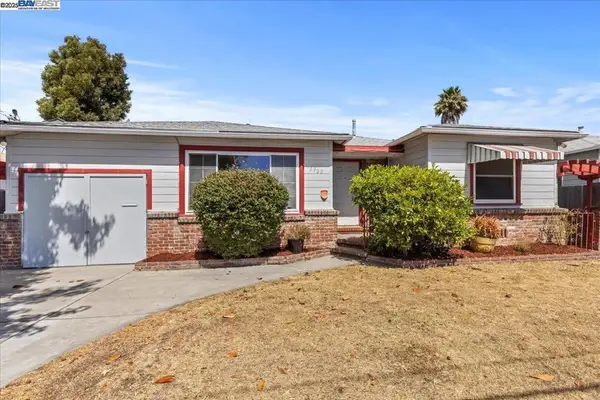 $599,888Active3 beds 2 baths1,466 sq. ft.
$599,888Active3 beds 2 baths1,466 sq. ft.9900 Maddux Dr, Oakland, CA 94603
MLS# 41110957Listed by: EXP REALTY OF CALIFORNIA - New
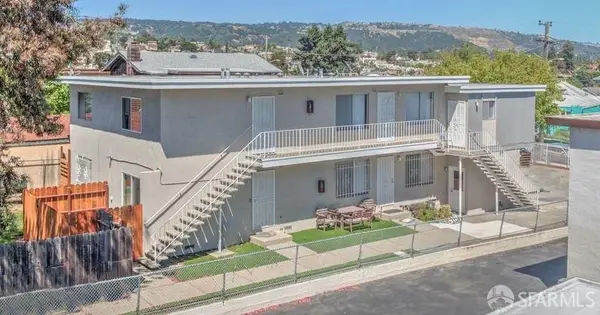 $899,000Active11 beds -- baths3,896 sq. ft.
$899,000Active11 beds -- baths3,896 sq. ft.2169 48th Avenue, Oakland, CA 94601
MLS# 425072332Listed by: COLDWELL BANKER INFINITI GROUP - Open Thu, 10am to 1pmNew
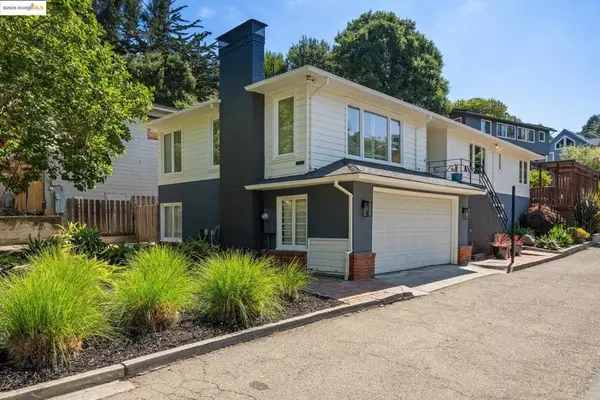 $1,125,000Active3 beds 2 baths2,155 sq. ft.
$1,125,000Active3 beds 2 baths2,155 sq. ft.6141 Broadway Ter, Oakland, CA 94618
MLS# 41110951Listed by: THE GRUBB COMPANY - Open Thu, 10am to 1pmNew
 $1,125,000Active3 beds 2 baths2,155 sq. ft.
$1,125,000Active3 beds 2 baths2,155 sq. ft.6141 Broadway Ter, Oakland, CA 94618
MLS# 41110951Listed by: THE GRUBB COMPANY - New
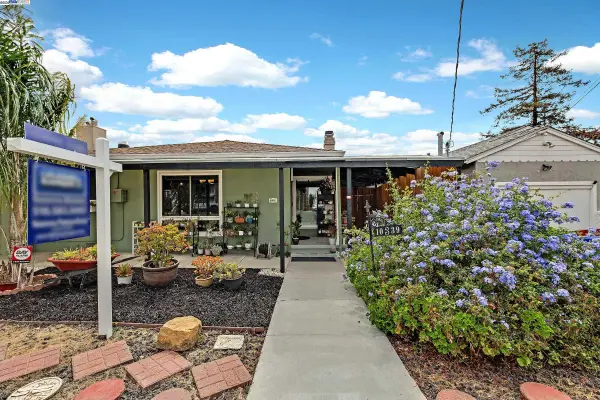 $599,000Active4 beds 1 baths1,200 sq. ft.
$599,000Active4 beds 1 baths1,200 sq. ft.10339 Foothill Blvd, Oakland, CA 94605
MLS# 41110927Listed by: COLDWELL BANKER REALTY - Open Sun, 2 to 4pmNew
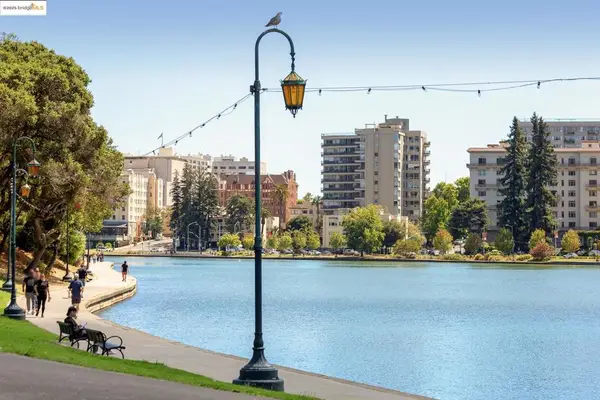 $1,195,000Active2 beds 2 baths1,511 sq. ft.
$1,195,000Active2 beds 2 baths1,511 sq. ft.177 19th St #10E, Oakland, CA 94612
MLS# 41109748Listed by: THE GRUBB COMPANY - Open Sat, 2 to 4pmNew
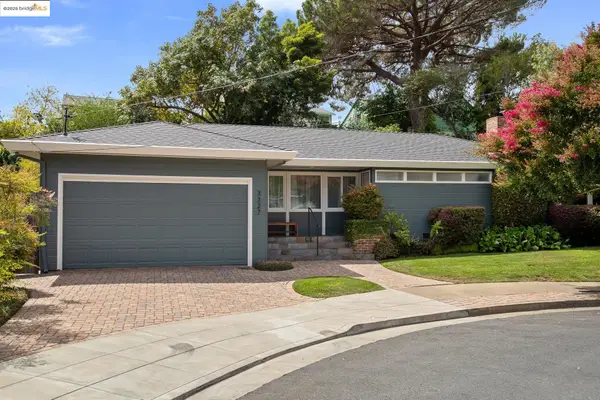 $979,000Active3 beds 2 baths1,328 sq. ft.
$979,000Active3 beds 2 baths1,328 sq. ft.3327 Victor Ave, OAKLAND, CA 94602
MLS# 41110913Listed by: COMPASS
