1016 Aileen St, Oakland, CA 94608
Local realty services provided by:Better Homes and Gardens Real Estate Royal & Associates
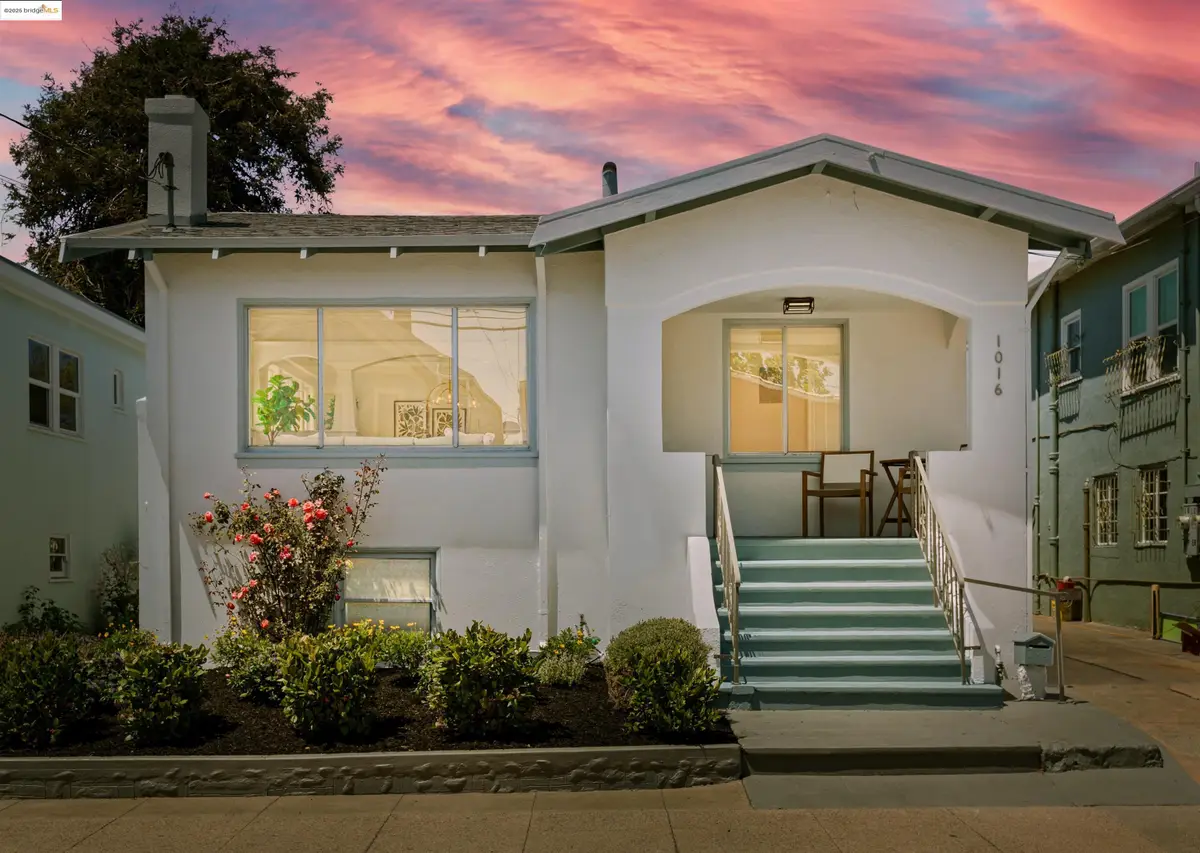
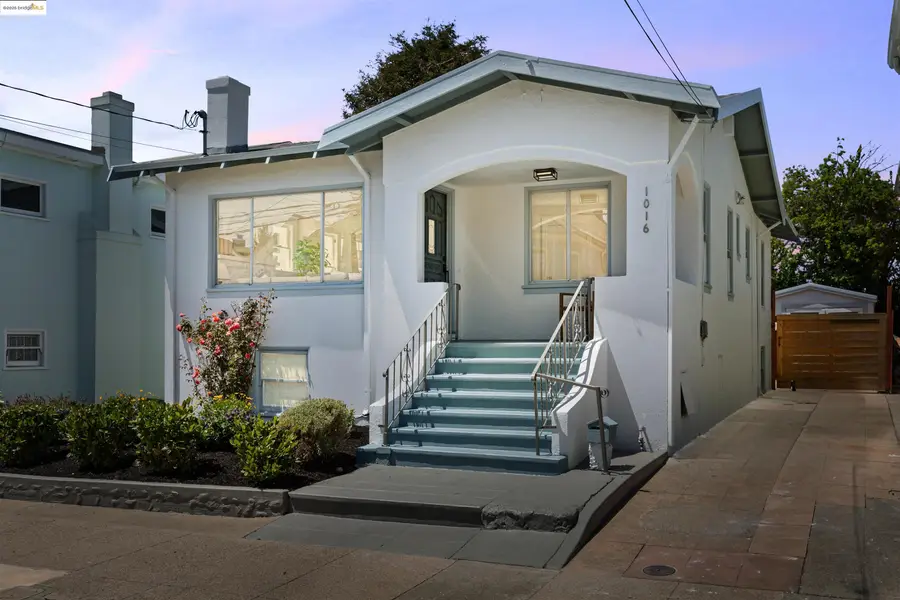
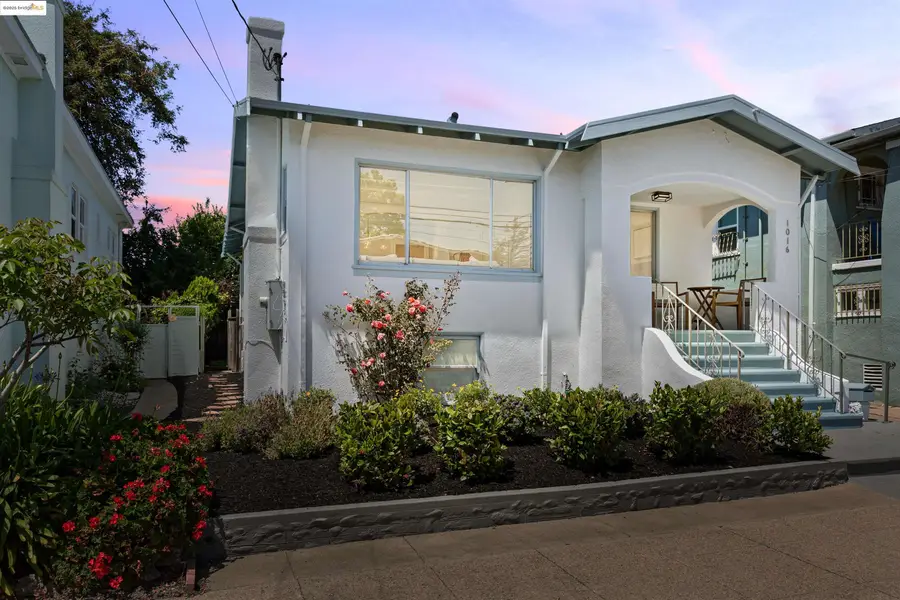
Listed by:lauren kilbourne
Office:cush real estate
MLS#:41099034
Source:CAMAXMLS
Price summary
- Price:$695,000
- Price per sq. ft.:$715.02
About this home
Charming 2Bd/1Ba Craftsman Bungalow in the heart of North Oakland, blending classic appeal with modern comfort. The sun-drenched living room features timeless original Craftsman built-ins and a converted gas fireplace for cozy winter mornings along with original hardwood oak floors. The generous dining room leads to an oversized bright & cheerful kitchen, equipped with herringbone designer floor tile, porcelain tile backsplash, farmhouse sink, and gas cooktop with a double oven. Both bedrooms are generously sized, providing ample space. The newly landscaped front and backyards are low-maintenance, offering a serene vibe. Enjoy a large outdoor patio, perfect for hosting gatherings on warm summer nights. The detached, one car garage could potentially be turned into an ADU in the future. The long tandem driveway has space to fit 3 or 4 cars. Outstanding BikeScore 99, WalkScore 90 & excellent transits. Just minutes to both Ashby & MacArthur BART Stations, Emery-Go-Round, UC Berkeley, downtown Berkeley, Oakland, and the San Francisco Bay Bridge. Conveniently situated with quick access to I-580, I-80, I-880 & I-24, the strategic location offers seamless connectivity across the Bay Area, making Gaskill one of the city's most sought-after neighborhoods.
Contact an agent
Home facts
- Year built:1925
- Listing Id #:41099034
- Added:79 day(s) ago
- Updated:August 14, 2025 at 04:59 PM
Rooms and interior
- Bedrooms:2
- Total bathrooms:1
- Full bathrooms:1
- Living area:972 sq. ft.
Heating and cooling
- Heating:Wall Furnace
Structure and exterior
- Year built:1925
- Building area:972 sq. ft.
- Lot area:0.09 Acres
Utilities
- Water:Public
Finances and disclosures
- Price:$695,000
- Price per sq. ft.:$715.02
New listings near 1016 Aileen St
- New
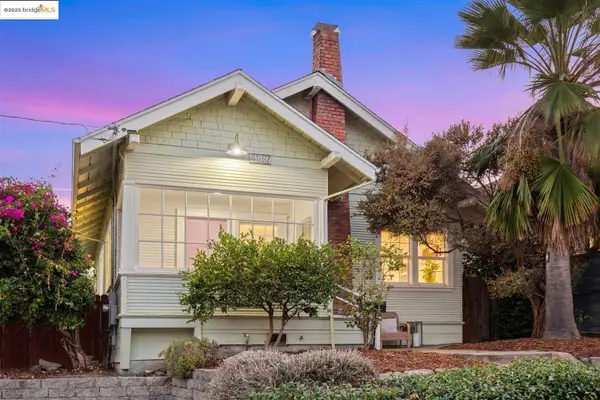 $599,000Active2 beds 1 baths962 sq. ft.
$599,000Active2 beds 1 baths962 sq. ft.4207 Aqua Vista St, Oakland, CA 94601
MLS# 41107729Listed by: CALIFORNIA 24 - New
 $998,000Active6 beds 4 baths1,127 sq. ft.
$998,000Active6 beds 4 baths1,127 sq. ft.3914 Aqua Vista St, Oakland, CA 94601
MLS# 41108183Listed by: BERKSHIRE HATHAWAY HOME SERVICES - Open Sun, 2 to 4:30pmNew
 $1,795,000Active5 beds 5 baths3,709 sq. ft.
$1,795,000Active5 beds 5 baths3,709 sq. ft.2861 Chelsea Drive, OAKLAND, CA 94611
MLS# 41102978Listed by: COMPASS - Open Sat, 2 to 4pmNew
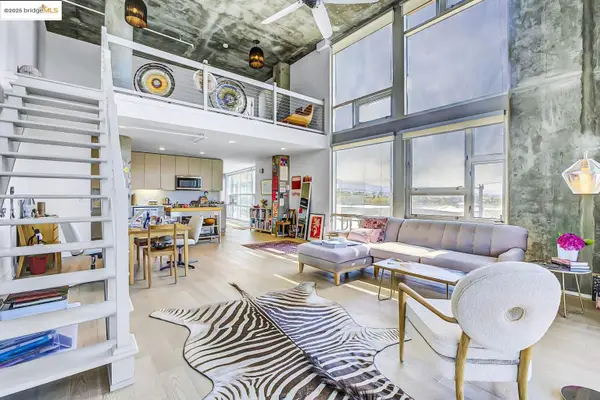 $750,000Active1 beds 2 baths1,672 sq. ft.
$750,000Active1 beds 2 baths1,672 sq. ft.311 Oak St #523, OAKLAND, CA 94607
MLS# 41108164Listed by: KW ADVISORS EAST BAY - Open Sat, 2 to 4:30pmNew
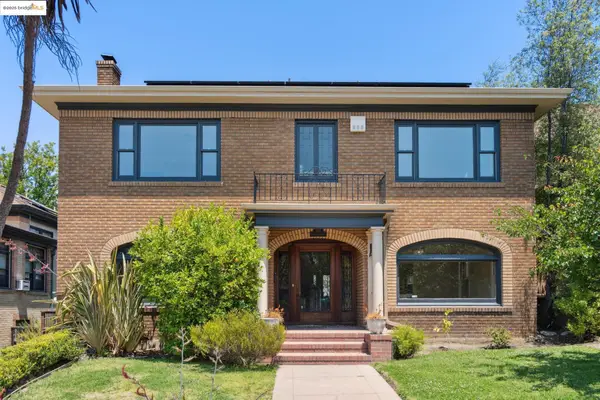 $2,150,000Active5 beds 4 baths3,712 sq. ft.
$2,150,000Active5 beds 4 baths3,712 sq. ft.700 Longridge Rd, OAKLAND, CA 94610
MLS# 41108167Listed by: SOTHEBY'S INTERNATIONAL REALTY INC - Open Fri, 10am to 12pmNew
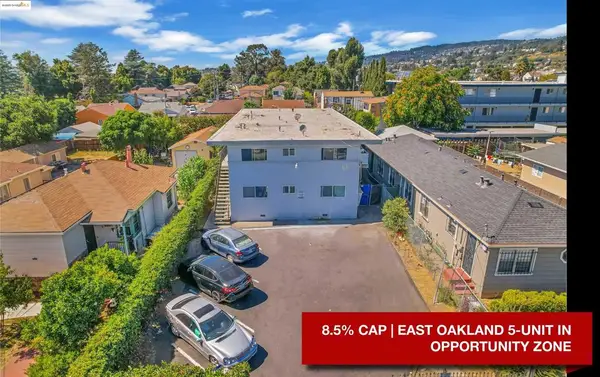 $1,100,000Active-- beds -- baths
$1,100,000Active-- beds -- baths2023 80th Ave, Oakland, CA 94621
MLS# 41108155Listed by: KELLER WILLIAMS REALTY - Open Sat, 2 to 4pmNew
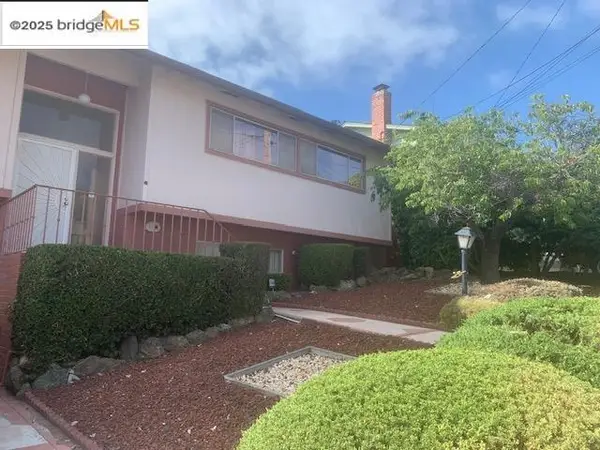 $965,000Active3 beds 3 baths2,019 sq. ft.
$965,000Active3 beds 3 baths2,019 sq. ft.25 Woodcliff Ct, OAKLAND, CA 94605
MLS# 41108157Listed by: CALPREMIERE INC - Open Sat, 2 to 4pmNew
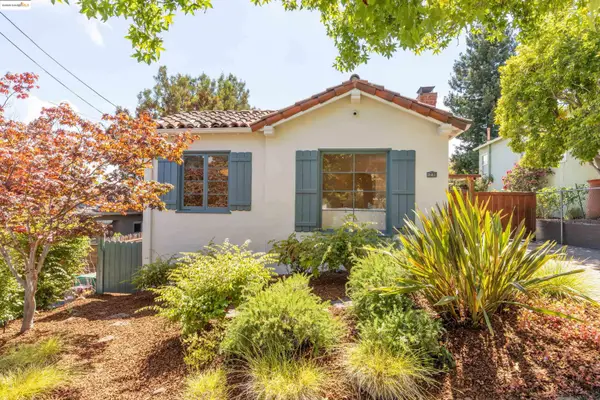 $895,000Active2 beds 1 baths1,057 sq. ft.
$895,000Active2 beds 1 baths1,057 sq. ft.2451 Carmel St, OAKLAND, CA 94602
MLS# 41108158Listed by: VANGUARD PROPERTIES - Open Thu, 5 to 7pmNew
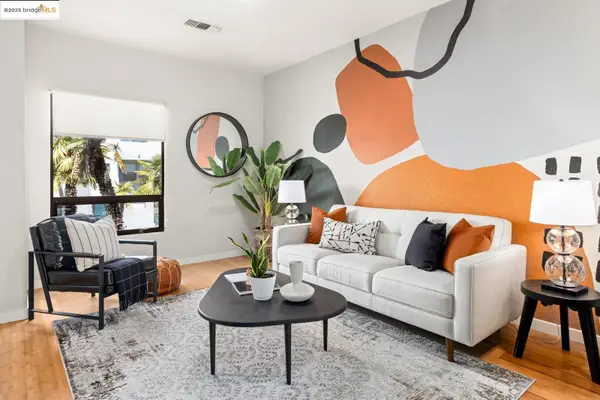 $499,000Active2 beds 3 baths1,080 sq. ft.
$499,000Active2 beds 3 baths1,080 sq. ft.1759 14Th St, OAKLAND, CA 94607
MLS# 41108159Listed by: WINKLER REAL ESTATE GROUP - Open Sat, 2 to 4pmNew
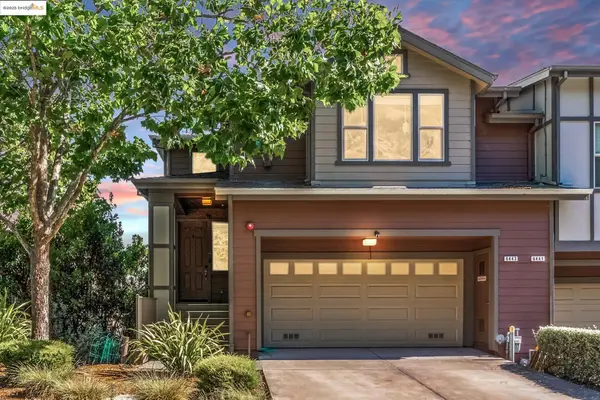 $837,000Active3 beds 3 baths1,842 sq. ft.
$837,000Active3 beds 3 baths1,842 sq. ft.6443 Blue Rock Ct., OAKLAND, CA 94605
MLS# 41108156Listed by: COMPASS

