1226 50th Ave, Oakland, CA 94601
Local realty services provided by:Better Homes and Gardens Real Estate Royal & Associates
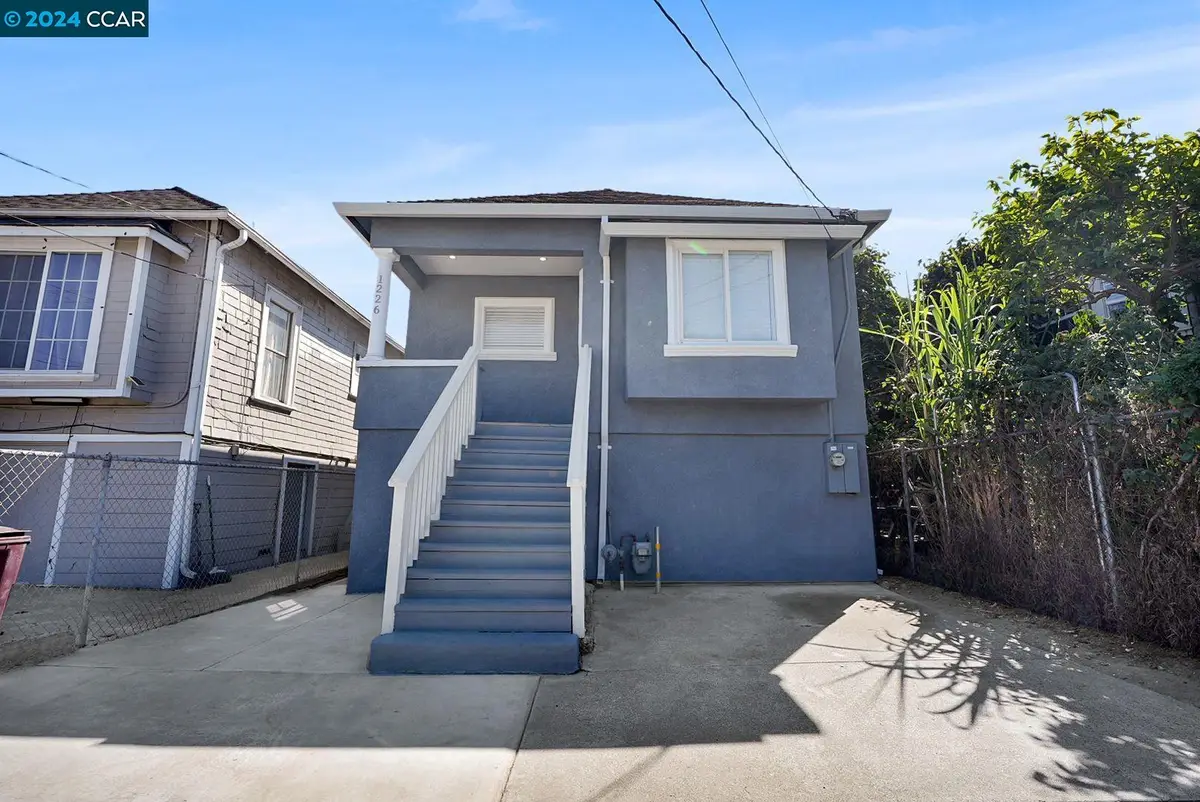
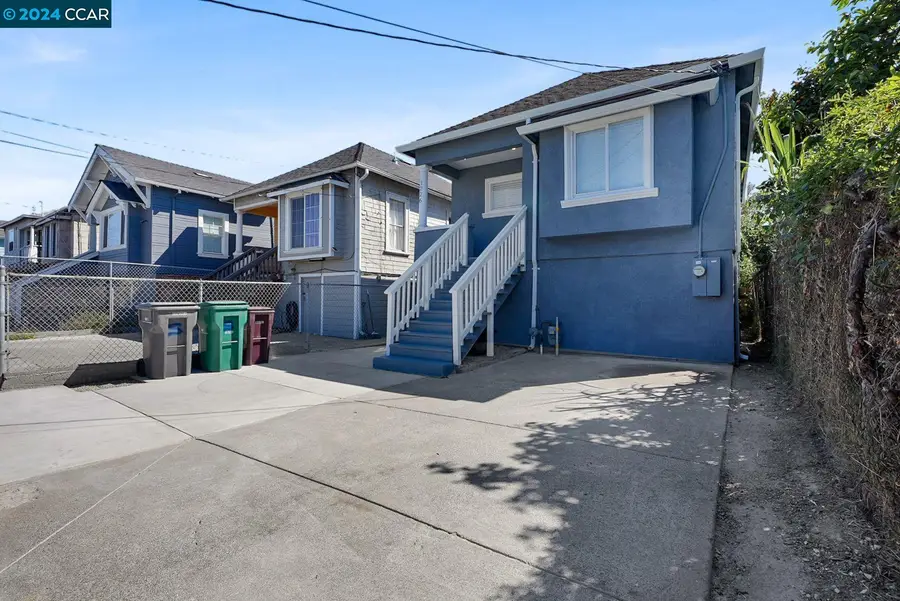
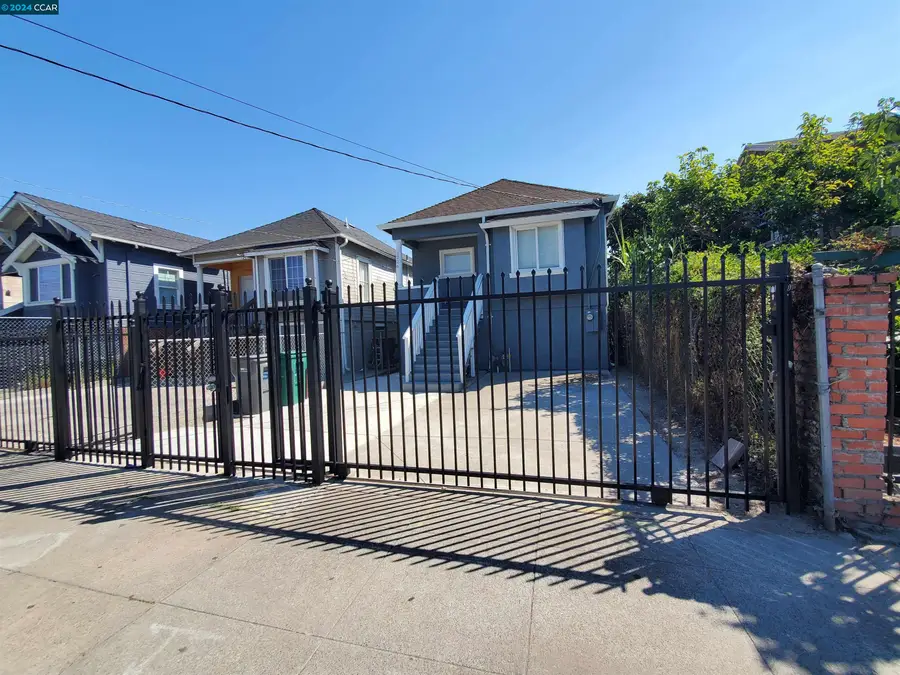
1226 50th Ave,Oakland, CA 94601
$525,000
- 3 Beds
- 2 Baths
- 760 sq. ft.
- Single family
- Pending
Listed by:kevin methvin
Office:prosper real estate
MLS#:41105714
Source:CA_BRIDGEMLS
Price summary
- Price:$525,000
- Price per sq. ft.:$690.79
About this home
This beautifully updated bungalow qualifies for ZERO DOWN FINANCING w/ NO MI through PNC Bank! Offering 3 bedrooms and 2 full bathrooms, this thoughtfully designed home includes an oversized basement to maximize space and comfort. The interior has been fully updated, featuring brand-new laminate flooring throughout and fresh interior and exterior paint. The modern kitchen is a standout, with new countertops, sleek white cabinetry, a deep stainless steel sink, and all-new appliances, including a gas stove, hood vent, and dishwasher. Both the main and hallway bathrooms have been stylishly renovated, showcasing contemporary finishes. Set on a 2,750-square-foot lot, the property offers a low-maintenance front and back yard, perfect for outdoor activities or relaxation. Additional features include a convenient, gated off-street parking, making this home as practical as it is inviting. This updated bungalow seamlessly blends classic charm with modern updates. Listed at $545,000, it presents an incredible opportunity for those seeking a move-in-ready home in Oakland at an exceptional value. Don’t miss your chance to make this delightful property your own. Schedule a viewing and see all that 1226 50th Avenue has to offer! Buyer to verify square footage.
Contact an agent
Home facts
- Year built:1910
- Listing Id #:41105714
- Added:313 day(s) ago
- Updated:August 15, 2025 at 07:21 AM
Rooms and interior
- Bedrooms:3
- Total bathrooms:2
- Full bathrooms:2
- Living area:760 sq. ft.
Heating and cooling
- Heating:Forced Air
Structure and exterior
- Roof:Shingle
- Year built:1910
- Building area:760 sq. ft.
- Lot area:0.06 Acres
Finances and disclosures
- Price:$525,000
- Price per sq. ft.:$690.79
New listings near 1226 50th Ave
- New
 $1,149,000Active3 beds 3 baths1,650 sq. ft.
$1,149,000Active3 beds 3 baths1,650 sq. ft.719 Walavista, Oakland, CA 94610
MLS# 41108200Listed by: RED OAK REALTY - New
 $525,000Active3 beds 2 baths1,095 sq. ft.
$525,000Active3 beds 2 baths1,095 sq. ft.350 Henry St, Oakland, CA 94607
MLS# 41108206Listed by: RED OAK REALTY - New
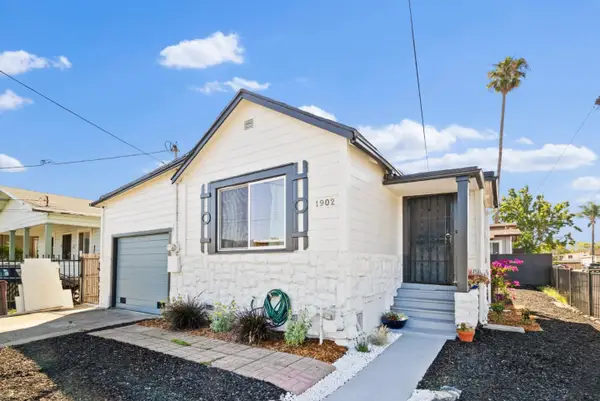 $399,000Active2 beds 1 baths662 sq. ft.
$399,000Active2 beds 1 baths662 sq. ft.1902 88th Avenue, Oakland, CA 94621
MLS# ML82018146Listed by: COLDWELL BANKER REALTY - New
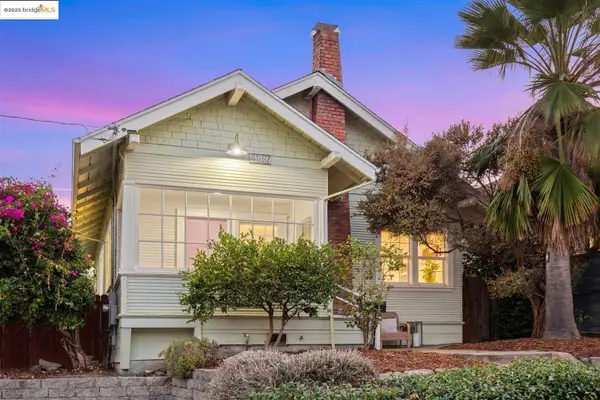 $599,000Active2 beds 1 baths962 sq. ft.
$599,000Active2 beds 1 baths962 sq. ft.4207 Aqua Vista St, Oakland, CA 94601
MLS# 41107729Listed by: CALIFORNIA 24 - New
 $998,000Active6 beds 4 baths1,127 sq. ft.
$998,000Active6 beds 4 baths1,127 sq. ft.3914 Aqua Vista St, Oakland, CA 94601
MLS# 41108183Listed by: BERKSHIRE HATHAWAY HOME SERVICES - New
 $1,795,000Active5 beds 5 baths3,709 sq. ft.
$1,795,000Active5 beds 5 baths3,709 sq. ft.2861 Chelsea Drive, Oakland, CA 94611
MLS# 41102978Listed by: COMPASS - New
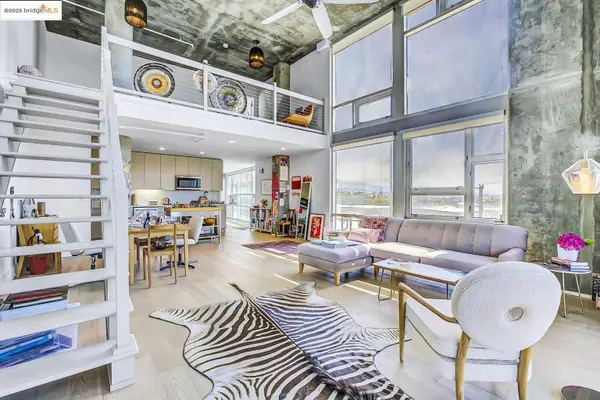 $750,000Active1 beds 2 baths1,672 sq. ft.
$750,000Active1 beds 2 baths1,672 sq. ft.311 Oak St #523, Oakland, CA 94607
MLS# 41108164Listed by: KW ADVISORS EAST BAY - New
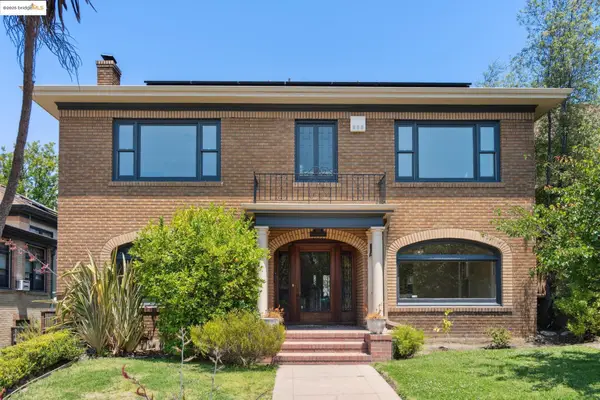 $2,150,000Active5 beds 4 baths3,712 sq. ft.
$2,150,000Active5 beds 4 baths3,712 sq. ft.700 Longridge Rd, Oakland, CA 94610
MLS# 41108167Listed by: SOTHEBY'S INTERNATIONAL REALTY INC - Open Fri, 10am to 12pmNew
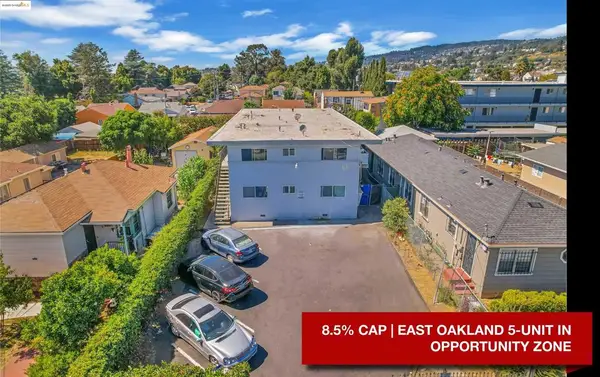 $1,100,000Active-- beds -- baths
$1,100,000Active-- beds -- baths2023 80th Ave, Oakland, CA 94621
MLS# 41108155Listed by: KELLER WILLIAMS REALTY - New
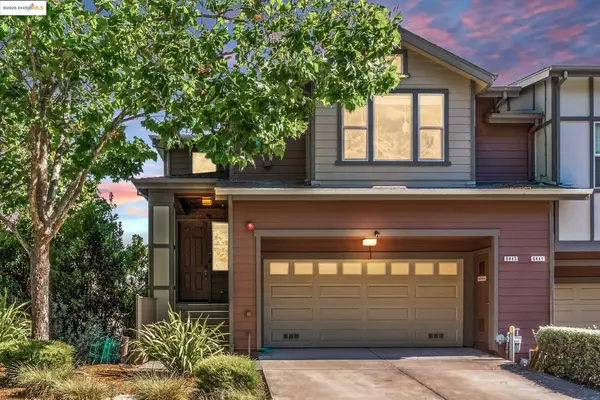 $837,000Active3 beds 3 baths1,842 sq. ft.
$837,000Active3 beds 3 baths1,842 sq. ft.6443 Blue Rock Ct., Oakland, CA 94605
MLS# 41108156Listed by: COMPASS

