1710 E 24th St, Oakland, CA 94606
Local realty services provided by:Better Homes and Gardens Real Estate Royal & Associates
1710 E 24th St,Oakland, CA 94606
$749,000
- 3 Beds
- 2 Baths
- 1,417 sq. ft.
- Single family
- Active
Listed by:ben rojas
Office:brightwork realty advocates
MLS#:41114397
Source:CAMAXMLS
Price summary
- Price:$749,000
- Price per sq. ft.:$528.58
About this home
Beautifully updated single-level 3-bedroom, 2-bath mid-century home on a 6,800+ sq. ft. lot featuring multiple outdoor spaces and neighborhood views. The bright, open interior showcases a gleaming white kitchen with a functional island and adjoining dining area. Three spacious bedrooms offer ample closet space, while both bathrooms feature custom tile walls and floors. A convenient laundry area includes a stackable washer/dryer and a clever dog bath station that doubles as a folding area. Outdoors, the property unfolds across three levels designed for relaxation and entertaining. The lower terrace features mature fruit trees—avocado, apricot, and other stone fruits—beside a stylish custom chicken coop. The mid-level lawn, shaded by a towering redwood, is perfect for lounging or play. Just off the kitchen, the upper patio invites indoor-outdoor dining and evenings in the hot tub. Combining thoughtful updates, natural beauty, and versatile spaces, this Oakland gem captures the best of California living—modern comfort, timeless charm, and room to grow.
Contact an agent
Home facts
- Year built:1948
- Listing ID #:41114397
- Added:1 day(s) ago
- Updated:October 11, 2025 at 03:34 AM
Rooms and interior
- Bedrooms:3
- Total bathrooms:2
- Full bathrooms:2
- Living area:1,417 sq. ft.
Heating and cooling
- Cooling:Central Air
- Heating:Forced Air
Structure and exterior
- Year built:1948
- Building area:1,417 sq. ft.
- Lot area:0.16 Acres
Utilities
- Water:Public
Finances and disclosures
- Price:$749,000
- Price per sq. ft.:$528.58
New listings near 1710 E 24th St
- Open Sat, 1 to 3:30pmNew
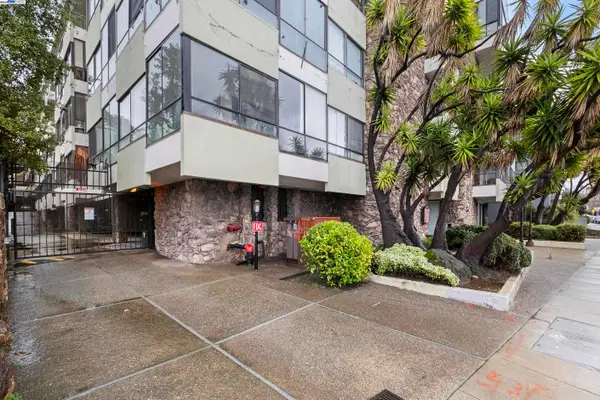 $499,999Active2 beds 2 baths1,160 sq. ft.
$499,999Active2 beds 2 baths1,160 sq. ft.1830 Lakeshore Ave, OAKLAND, CA 94606
MLS# 41114461Listed by: DIXIT PROPERTIES - Open Sun, 2 to 4:30pmNew
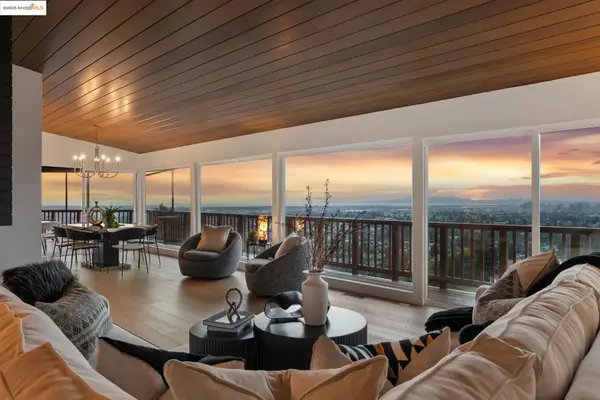 $1,288,000Active4 beds 3 baths2,917 sq. ft.
$1,288,000Active4 beds 3 baths2,917 sq. ft.37 Coolidge Ter, OAKLAND, CA 94602
MLS# 41114465Listed by: THE GRUBB COMPANY - Open Sat, 1 to 4pmNew
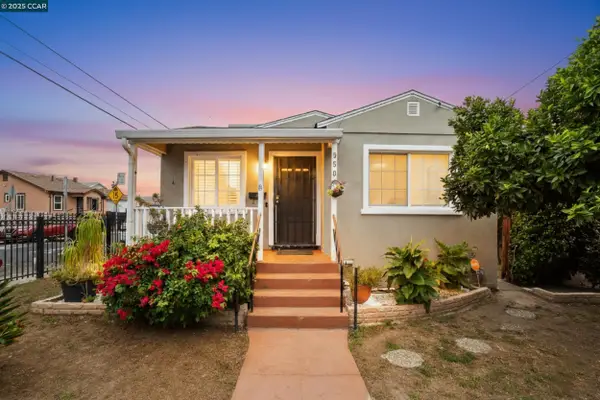 $579,000Active3 beds 1 baths1,372 sq. ft.
$579,000Active3 beds 1 baths1,372 sq. ft.950 Blenheim St, OAKLAND, CA 94603
MLS# 41114470Listed by: EXP REALTY OF CALIFORNIA INC. - Open Sat, 2 to 4:30pmNew
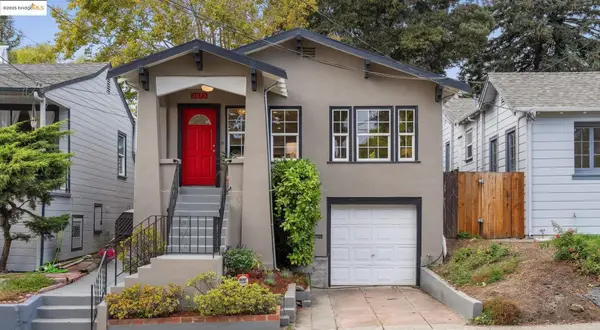 $795,000Active2 beds 1 baths984 sq. ft.
$795,000Active2 beds 1 baths984 sq. ft.3873 Coolidge Ave, OAKLAND, CA 94602
MLS# 41114475Listed by: KAI REAL ESTATE - Open Sun, 2 to 4pmNew
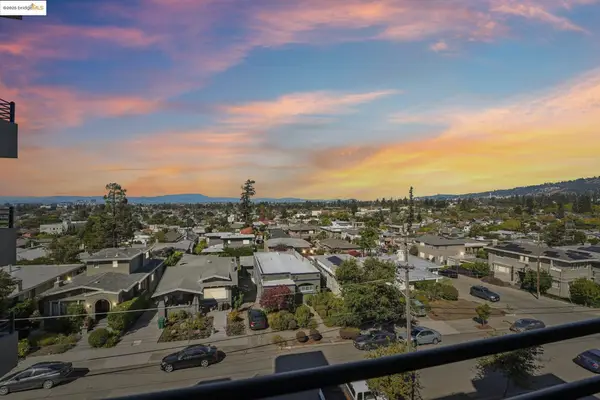 $675,000Active2 beds 1 baths965 sq. ft.
$675,000Active2 beds 1 baths965 sq. ft.5340 Broadway Ter #403, OAKLAND, CA 94618
MLS# 41114480Listed by: STEA REALTY GROUP - New
 $998,000Active3 beds 4 baths3,592 sq. ft.
$998,000Active3 beds 4 baths3,592 sq. ft.11015 Lochard ST, OAKLAND, CA 94605
MLS# 41114487Listed by: COMPASS - New
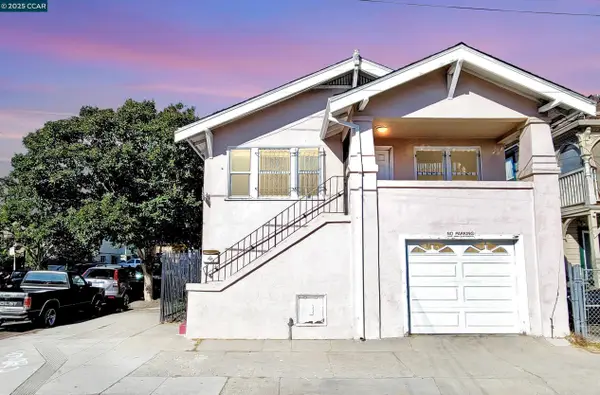 $549,000Active4 beds 2 baths1,647 sq. ft.
$549,000Active4 beds 2 baths1,647 sq. ft.3300 17Th St, OAKLAND, CA 94601
MLS# 41114492Listed by: MAIN STREET REALTY - New
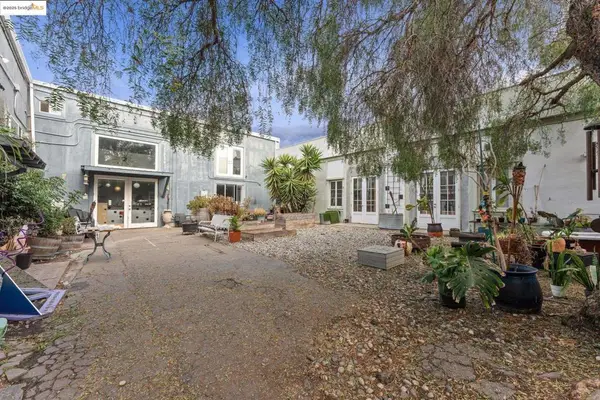 $1,700,000Active-- beds -- baths
$1,700,000Active-- beds -- baths1254 E 12th Street, Oakland, CA 94606
MLS# 41114486Listed by: ABIO PROPERTIES - New
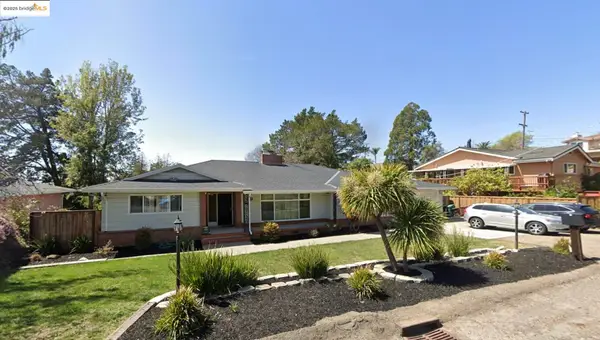 $998,000Active3 beds 4 baths3,592 sq. ft.
$998,000Active3 beds 4 baths3,592 sq. ft.11015 Lochard St, Oakland, CA 94605
MLS# 41114487Listed by: COMPASS - Open Sun, 1 to 3:30pmNew
 $499,999Active2 beds 2 baths1,160 sq. ft.
$499,999Active2 beds 2 baths1,160 sq. ft.1830 Lakeshore Ave, Oakland, CA 94606
MLS# 41114461Listed by: DIXIT PROPERTIES
