1971 Hoover Ave, Oakland, CA 94602
Local realty services provided by:Better Homes and Gardens Real Estate Royal & Associates
Listed by:heidi marchesotti
Office:corcoran icon properties
MLS#:41110078
Source:CA_BRIDGEMLS
Price summary
- Price:$2,495,000
- Price per sq. ft.:$636.8
About this home
Perched above the city in coveted Oakmore and gated for privacy, this 5BD/4BA estate offers nearly 4,000 sq ft of light-filled living on over 1/3 acre of lush, park-like grounds. Walls of glass frame sweeping Bay views from the dining room, curved-glass breakfast nook, and living room opening to expansive decks for effortless indoor-outdoor living. The main level features a formal living room with fireplace, a well-appointed kitchen, and 4 bedrooms, including a gracious primary suite with panoramic views, spa-like bath and large closets. The lower level, with guest suite, home gym, a second kitchen and spacious family room with fireplace, is perfect for guests, entertaining, or multigenerational living. Outside, enjoy a level lawn, play structure, meandering paths, greenhouse, chicken coop, hammock hideaway, firepit patio, and a hot tub nestled among the trees. Additional highlights include a wine cellar, workshop, and ample storage. Located just a few blocks to Rocky’s market and Oakmore shops and restaurants, minutes to Montclair Village and commuter routes, 1971 Hoover Avenue is a rare blend of timeless design, versatile spaces, and East Bay elegance.
Contact an agent
Home facts
- Year built:1942
- Listing ID #:41110078
- Added:3 day(s) ago
- Updated:September 06, 2025 at 02:41 PM
Rooms and interior
- Bedrooms:5
- Total bathrooms:6
- Full bathrooms:5
- Living area:3,918 sq. ft.
Heating and cooling
- Cooling:Central Air
- Heating:Zoned
Structure and exterior
- Roof:Shingle
- Year built:1942
- Building area:3,918 sq. ft.
- Lot area:0.38 Acres
Finances and disclosures
- Price:$2,495,000
- Price per sq. ft.:$636.8
New listings near 1971 Hoover Ave
- New
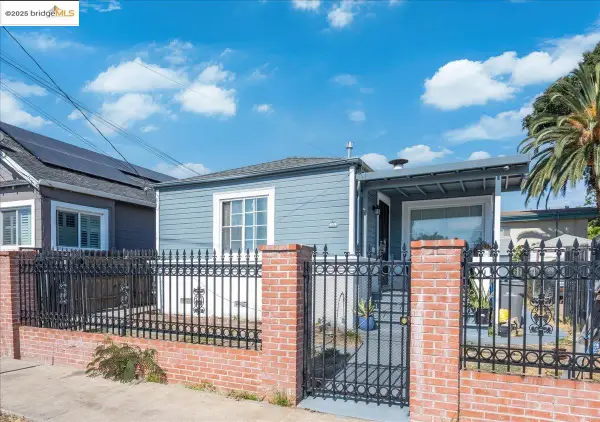 $579,000Active4 beds -- baths1,571 sq. ft.
$579,000Active4 beds -- baths1,571 sq. ft.8806 Dowling St, Oakland, CA 94605
MLS# 41110682Listed by: COMPASS - Open Sun, 1 to 4pmNew
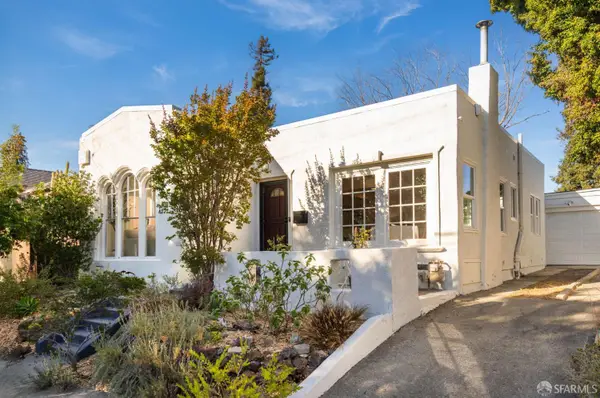 $799,000Active2 beds 1 baths1,152 sq. ft.
$799,000Active2 beds 1 baths1,152 sq. ft.4126 Culver Street, Oakland, CA 94619
MLS# 425069837Listed by: ADAIRE KEIGWIN, BROKER - Open Sun, 2 to 4pmNew
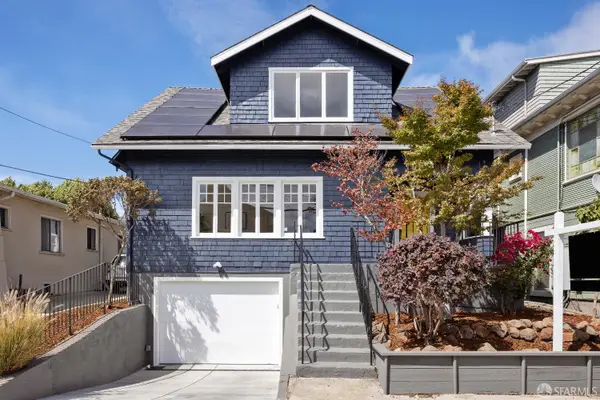 $1,395,000Active6 beds 2 baths2,535 sq. ft.
$1,395,000Active6 beds 2 baths2,535 sq. ft.656 60th Street, Oakland, CA 94609
MLS# 425070998Listed by: COMPASS - New
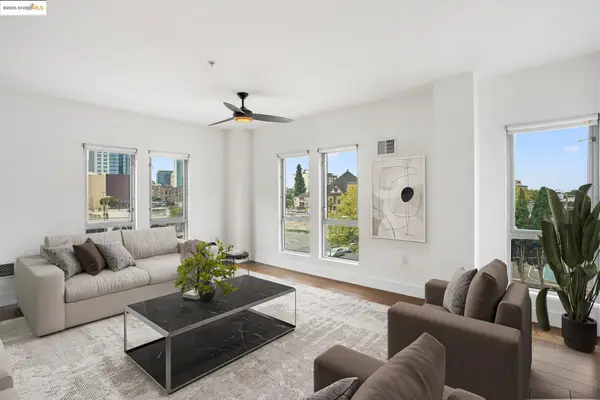 $725,000Active2 beds 3 baths1,629 sq. ft.
$725,000Active2 beds 3 baths1,629 sq. ft.438 W Grand Ave #401, Oakland, CA 94612
MLS# 41110661Listed by: COMPASS - New
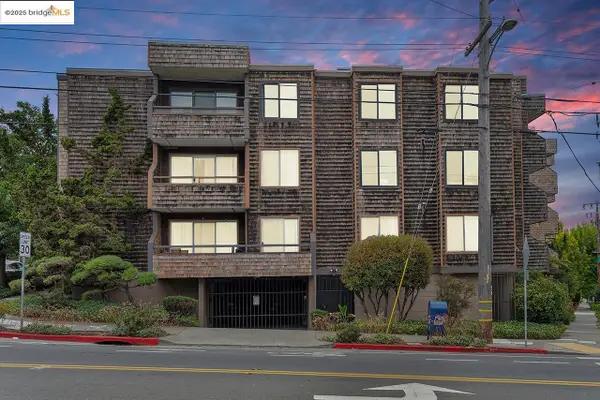 $538,000Active2 beds 2 baths970 sq. ft.
$538,000Active2 beds 2 baths970 sq. ft.696 Athol Ave #203, Oakland, CA 94610
MLS# 41110655Listed by: RED OAK REALTY - New
 $725,000Active2 beds 3 baths1,629 sq. ft.
$725,000Active2 beds 3 baths1,629 sq. ft.438 W Grand Ave #401, Oakland, CA 94612
MLS# 41110661Listed by: COMPASS - Open Sun, 2 to 4pmNew
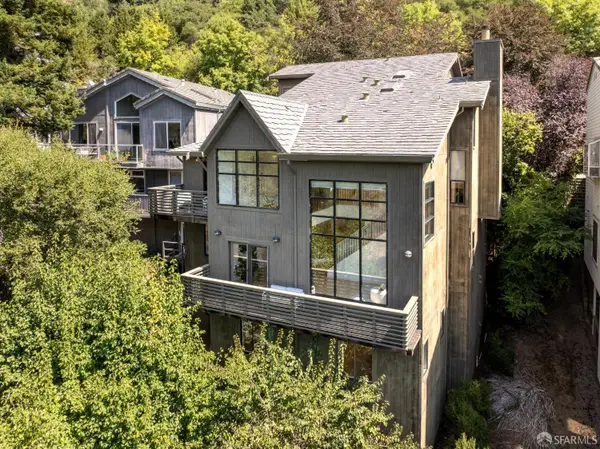 $1,995,000Active5 beds 4 baths4,343 sq. ft.
$1,995,000Active5 beds 4 baths4,343 sq. ft.45 Bay Forest Drive, Oakland, CA 94611
MLS# 425070820Listed by: THE CANLAS BROTHERS - New
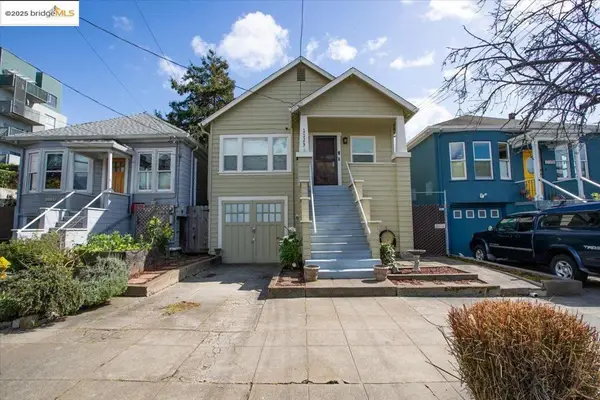 $1,000,000Active-- beds -- baths
$1,000,000Active-- beds -- baths1123 65th St, Oakland, CA 94608
MLS# 41110642Listed by: KW ADVISORS EAST BAY - New
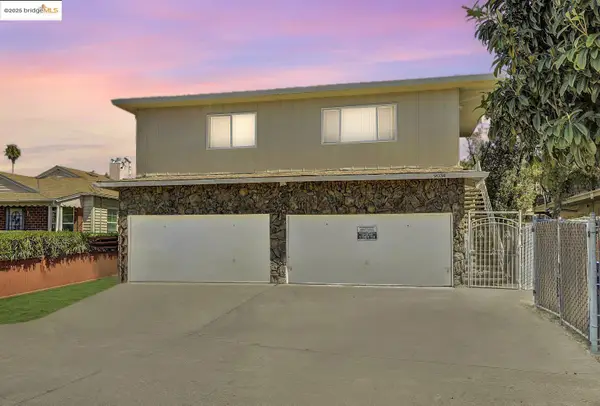 $950,000Active8 beds -- baths4,254 sq. ft.
$950,000Active8 beds -- baths4,254 sq. ft.9034 Hillside St, Oakland, CA 94603
MLS# 41110637Listed by: KW ADVISORS EAST BAY - New
 $1,000,000Active3 beds -- baths1,538 sq. ft.
$1,000,000Active3 beds -- baths1,538 sq. ft.1123 65th St, Oakland, CA 94608
MLS# 41110642Listed by: KW ADVISORS EAST BAY
