2211 Arrowhead Dr, Oakland, CA 94611
Local realty services provided by:Better Homes and Gardens Real Estate Royal & Associates

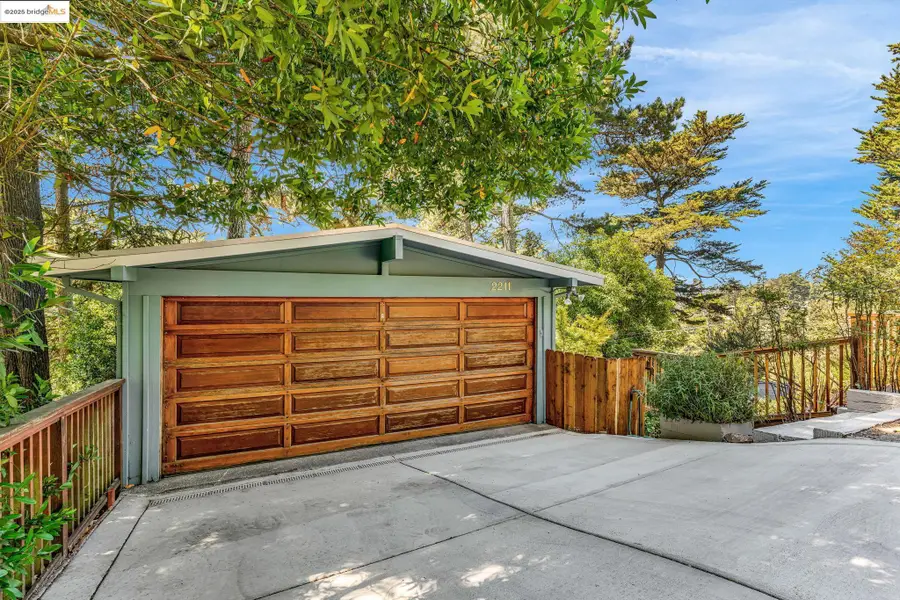
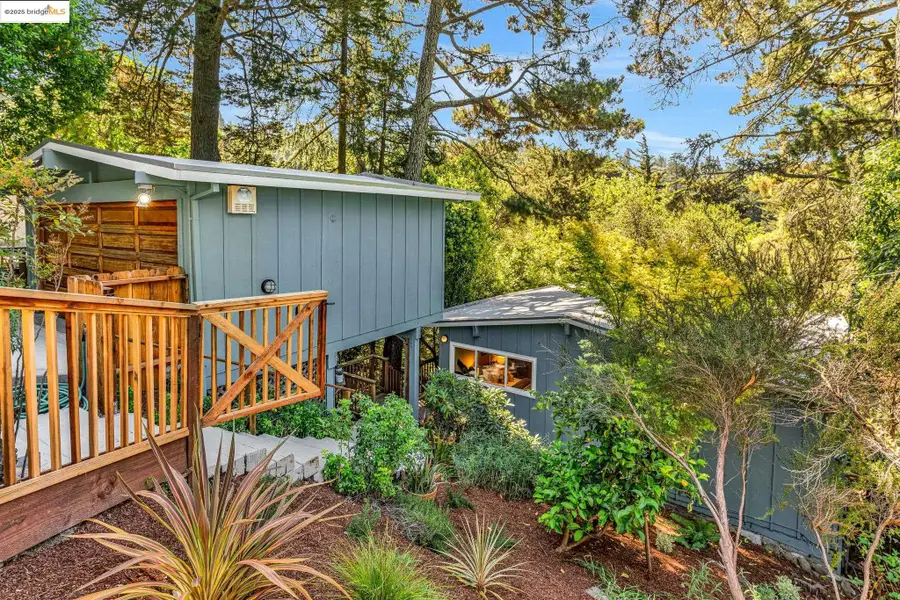
2211 Arrowhead Dr,Oakland, CA 94611
$849,000
- 3 Beds
- 2 Baths
- 1,363 sq. ft.
- Single family
- Active
Listed by:angelito raymundo
Office:compass
MLS#:41108025
Source:CAMAXMLS
Price summary
- Price:$849,000
- Price per sq. ft.:$622.89
About this home
Perched in the tranquil embrace of the Oakland Hills, this mid-century treasure offers a graceful blend of architectural elegance and natural beauty. An open floor plan with vaulted ceilings and dramatic floor-to-ceiling windows frames verdant woodland and serene canyon vistas, creating a seamless connection between indoors and out. Freshly painted inside and out, the home feels renewed and inviting. The main level flows effortlessly, with sunlit living and dining spaces ideal for both intimate gatherings and lively entertaining. Two generously sized bedrooms share this level, offering comfort and versatility. On the lower level, the private primary suite is a peaceful retreat, featuring a recently renovated bath and its own deck for quiet mornings or starlit evenings. Dual decks on both levels extend the living space, each offering a serene perch to savor the surrounding greenery. A refreshed front yard adds a charming welcome, while a new roof, heat pump, and spacious two-car garage provide everyday ease, cooling, and peace of mind. Here, timeless mid-century design meets the poetry of the Oakland Hills—a sanctuary where walls of glass embrace the landscape, and every day feels touched by nature’s calm. Minutes to Montclair Village shops & restaurants, and easy freeway access.
Contact an agent
Home facts
- Year built:1961
- Listing Id #:41108025
- Added:1 day(s) ago
- Updated:August 15, 2025 at 01:42 PM
Rooms and interior
- Bedrooms:3
- Total bathrooms:2
- Full bathrooms:2
- Living area:1,363 sq. ft.
Heating and cooling
- Cooling:Ceiling Fan(s), Heat Pump
- Heating:Forced Air
Structure and exterior
- Roof:Rolled/Hot Mop
- Year built:1961
- Building area:1,363 sq. ft.
- Lot area:0.21 Acres
Utilities
- Water:Public
Finances and disclosures
- Price:$849,000
- Price per sq. ft.:$622.89
New listings near 2211 Arrowhead Dr
- New
 $1,589,000Active3 beds 3 baths2,052 sq. ft.
$1,589,000Active3 beds 3 baths2,052 sq. ft.740 Calmar Ave, Oakland, CA 94610
MLS# 41108253Listed by: CUSH REAL ESTATE - New
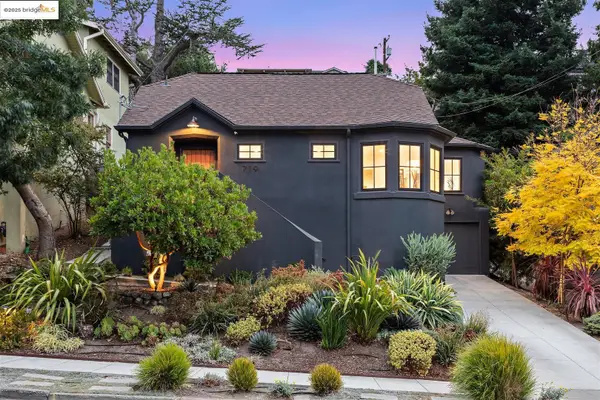 $1,149,000Active3 beds 3 baths1,650 sq. ft.
$1,149,000Active3 beds 3 baths1,650 sq. ft.719 Walavista, Oakland, CA 94610
MLS# 41108200Listed by: RED OAK REALTY - New
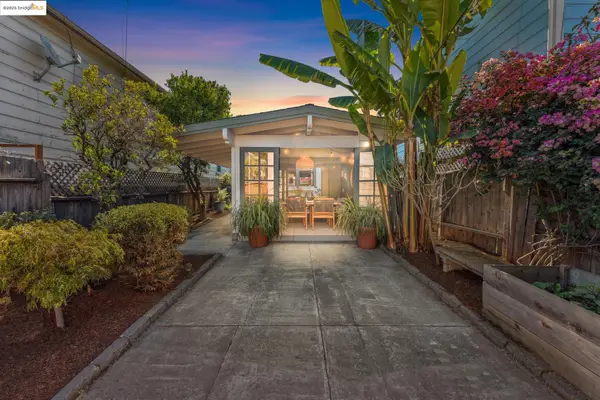 $525,000Active3 beds 2 baths1,095 sq. ft.
$525,000Active3 beds 2 baths1,095 sq. ft.350 Henry St, Oakland, CA 94607
MLS# 41108206Listed by: RED OAK REALTY - New
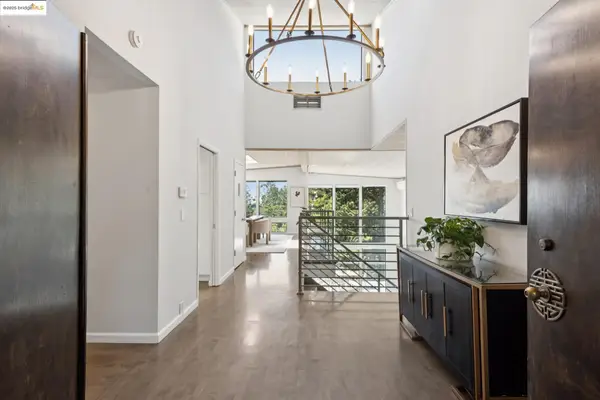 $1,795,000Active5 beds 5 baths3,709 sq. ft.
$1,795,000Active5 beds 5 baths3,709 sq. ft.2861 Chelsea Drive, Oakland, CA 94611
MLS# 41102978Listed by: COMPASS - New
 $599,000Active2 beds 1 baths962 sq. ft.
$599,000Active2 beds 1 baths962 sq. ft.4207 Aqua Vista St, Oakland, CA 94601
MLS# 41107729Listed by: CALIFORNIA 24 - New
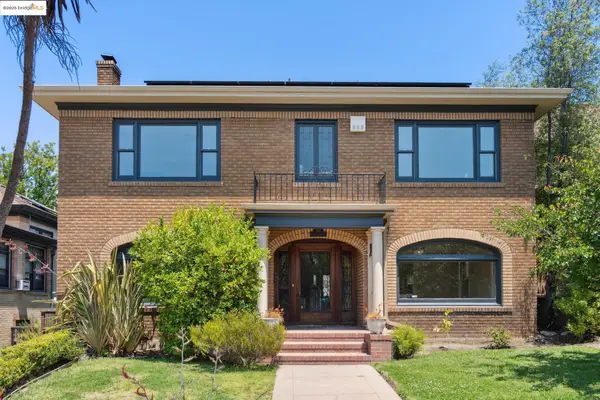 $2,150,000Active5 beds 4 baths3,712 sq. ft.
$2,150,000Active5 beds 4 baths3,712 sq. ft.700 Longridge Rd, Oakland, CA 94610
MLS# 41108167Listed by: SOTHEBY'S INTERNATIONAL REALTY INC - New
 $998,000Active6 beds 4 baths1,127 sq. ft.
$998,000Active6 beds 4 baths1,127 sq. ft.3914 Aqua Vista St, Oakland, CA 94601
MLS# 41108183Listed by: BERKSHIRE HATHAWAY HOME SERVICES - Open Fri, 10am to 12pmNew
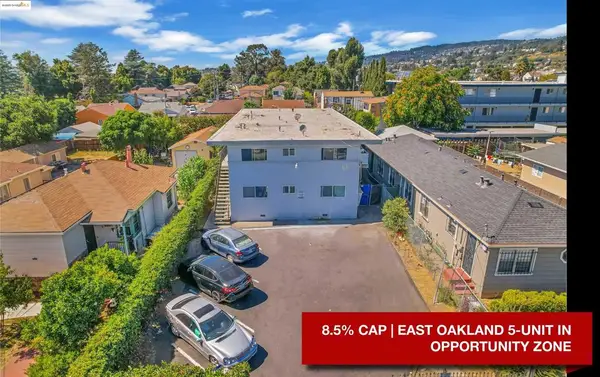 $1,100,000Active-- beds -- baths
$1,100,000Active-- beds -- baths2023 80th Ave, Oakland, CA 94621
MLS# 41108155Listed by: KELLER WILLIAMS REALTY - New
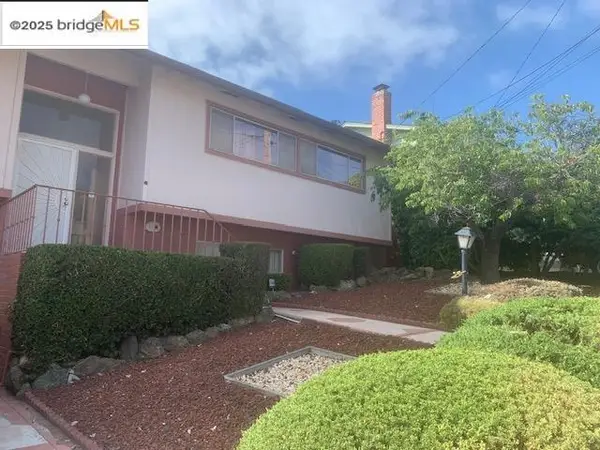 $965,000Active3 beds 3 baths2,019 sq. ft.
$965,000Active3 beds 3 baths2,019 sq. ft.25 Woodcliff Ct, Oakland, CA 94605
MLS# 41108157Listed by: CALPREMIERE INC - New
 $895,000Active2 beds 1 baths1,057 sq. ft.
$895,000Active2 beds 1 baths1,057 sq. ft.2451 Carmel St, Oakland, CA 94602
MLS# 41108158Listed by: VANGUARD PROPERTIES

