2823 11th Ave #B, Oakland, CA 94610
Local realty services provided by:Better Homes and Gardens Real Estate Royal & Associates
2823 11th Ave #B,Oakland, CA 94610
$299,000
- 1 Beds
- 1 Baths
- 700 sq. ft.
- Condominium
- Active
Listed by: melody hultgren
Office: nova real estate
MLS#:41118115
Source:CAMAXMLS
Price summary
- Price:$299,000
- Price per sq. ft.:$427.14
- Monthly HOA dues:$450
About this home
One bedroom plus! Calling all community minded folks looking for ownership with the spirit of co-housing. This newly formed TIC community offers charming, spacious homes within a fantastic park-like setting. Multiple common spaces including dining areas, a gym, kid's play area & office make this true communal living. This is a newly formed TIC community with financing available. If you might want to live on the top of Bella Vista Hill amongst a vibrant community AND you no longer want to pay someone else's mortgage - this is the opportunity for you. Architectural details include 1920's tile & fireplace surrounds, high ceilings, floor to ceiling windows, hardwood floors and charm galore. Unit C has an open floorplan, renovated kitchen & bath and private deck off the kitchen. Last but not least, the views from these homes are delightful! Come take a peek at this lovely community in a park-like setting. Motivated seller! Will consider HOA credits!
Contact an agent
Home facts
- Year built:1927
- Listing ID #:41118115
- Added:180 day(s) ago
- Updated:November 26, 2025 at 02:41 PM
Rooms and interior
- Bedrooms:1
- Total bathrooms:1
- Full bathrooms:1
- Living area:700 sq. ft.
Heating and cooling
- Heating:Natural Gas
Structure and exterior
- Roof:Tar/Gravel
- Year built:1927
- Building area:700 sq. ft.
- Lot area:0.22 Acres
Utilities
- Water:Public
Finances and disclosures
- Price:$299,000
- Price per sq. ft.:$427.14
New listings near 2823 11th Ave #B
- New
 $399,998Active-- beds -- baths1,725 sq. ft.
$399,998Active-- beds -- baths1,725 sq. ft.3147 Berlin Way, Oakland, CA 94602
MLS# 41118218Listed by: KELLER WILLIAMS TRI-VALLEY - New
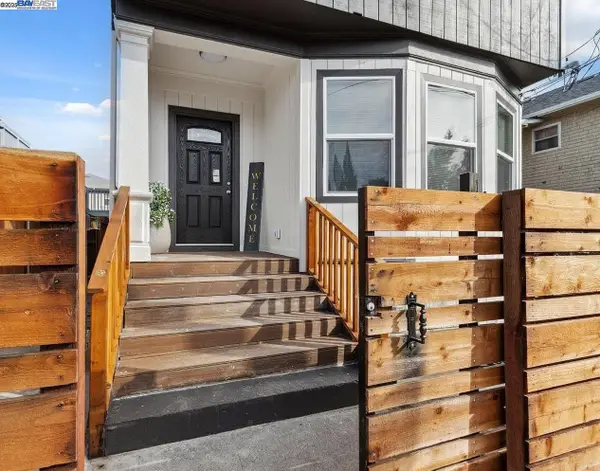 $849,000Active4 beds 2 baths1,716 sq. ft.
$849,000Active4 beds 2 baths1,716 sq. ft.842 E 17th St, Oakland, CA 94606
MLS# 41117423Listed by: INTERO REAL ESTATE SERVICES - New
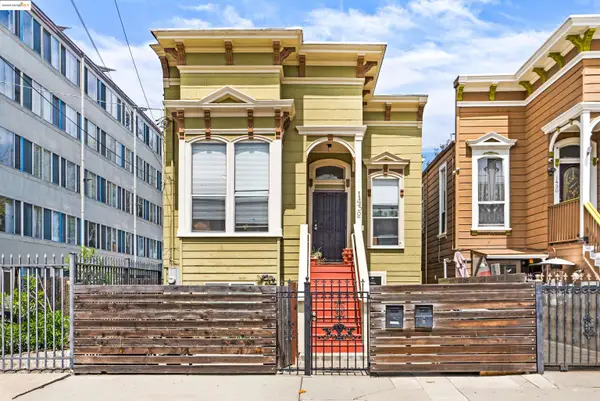 $988,000Active-- beds -- baths1,918 sq. ft.
$988,000Active-- beds -- baths1,918 sq. ft.1432 12th St, Oakland, CA 94607
MLS# 41118188Listed by: PROXIMA REALTY - New
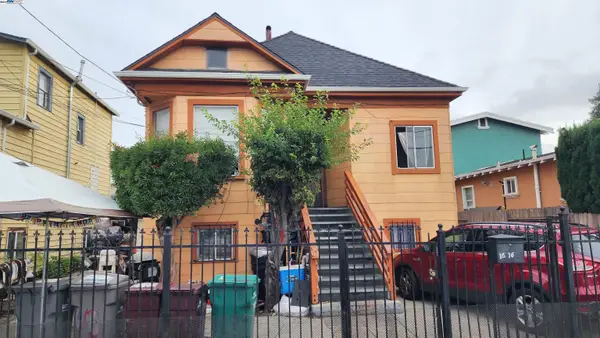 $1,200,000Active-- beds -- baths2,344 sq. ft.
$1,200,000Active-- beds -- baths2,344 sq. ft.1618 51st Ave, Oakland, CA 94601
MLS# 41118175Listed by: GURBINDER SINGH REALTY - New
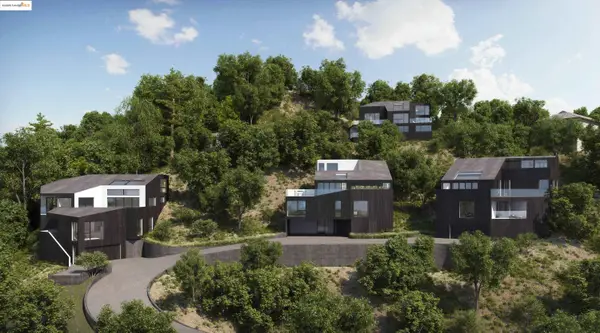 $399,000Active0.47 Acres
$399,000Active0.47 Acres8018 Alvarado Rd., Oakland, CA 94705
MLS# 41118172Listed by: COLDWELL BANKER REALTY - New
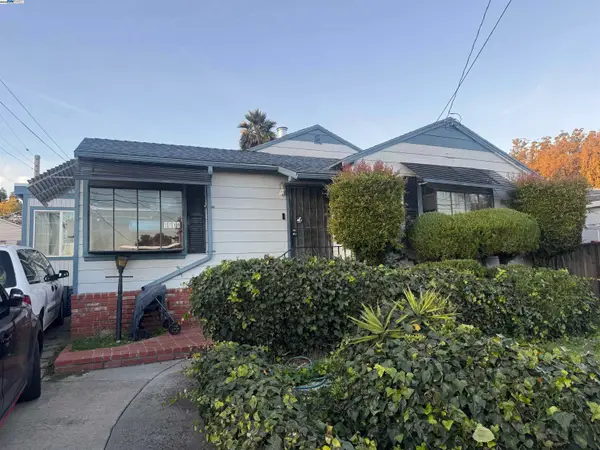 $599,000Active3 beds 2 baths1,526 sq. ft.
$599,000Active3 beds 2 baths1,526 sq. ft.2735 Truman Ave, Oakland, CA 94605
MLS# 41118167Listed by: COMPASS - New
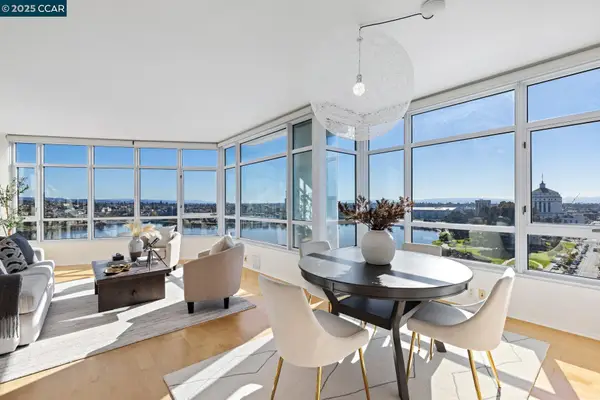 $849,000Active2 beds 2 baths1,161 sq. ft.
$849,000Active2 beds 2 baths1,161 sq. ft.1 Lakeside Dr #1404, Oakland, CA 94612
MLS# 41118145Listed by: GOLDEN GATE SOTHEBY'S INT'L RE - New
 $849,000Active2 beds 2 baths1,161 sq. ft.
$849,000Active2 beds 2 baths1,161 sq. ft.1 Lakeside Dr #1404, Oakland, CA 94612
MLS# 41118145Listed by: GOLDEN GATE SOTHEBY'S INT'L RE - New
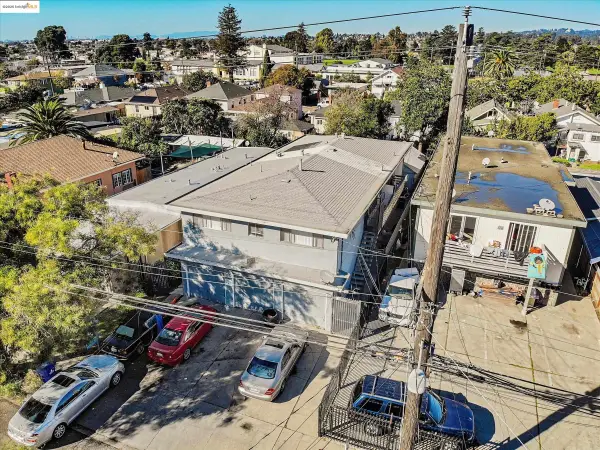 $748,888Active-- beds -- baths3,384 sq. ft.
$748,888Active-- beds -- baths3,384 sq. ft.1927 82nd Ave, Oakland, CA 94621
MLS# 41118143Listed by: ABIO PROPERTIES - New
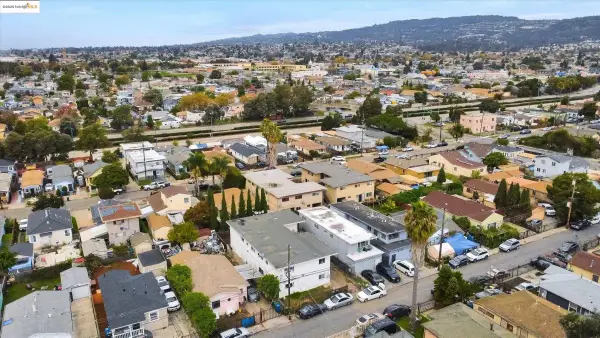 $748,888Active-- beds -- baths3,383 sq. ft.
$748,888Active-- beds -- baths3,383 sq. ft.1035 76th Ave, Oakland, CA 94621
MLS# 41118138Listed by: ABIO PROPERTIES
