3209 Guido St, Oakland, CA 94602
Local realty services provided by:Better Homes and Gardens Real Estate Reliance Partners
3209 Guido St,Oakland, CA 94602
$1,295,000
- 4 Beds
- 3 Baths
- 2,334 sq. ft.
- Single family
- Active
Listed by: jeff weissman
Office: compass
MLS#:41113944
Source:CAMAXMLS
Price summary
- Price:$1,295,000
- Price per sq. ft.:$554.84
About this home
Private Redwood Heights retreat in a superb location. Enjoy the best this sought-after neighborhood has to offer: amazing micro-climate; families enjoying Avenue Terrace Park; dog walkers & bicyclists galore; minutes to 13 & 580; nearby Redwood Regional Park; close to shopping & Montclair's iconic village vibe. This wonderful, updated home has many smart improvements including: updated kitchen (newer kitchen appliances, cabinets and counters, heath tile backsplash); updated bathrooms (rain shower heads, modern tile, soaking tub, bidet); ensuite primary bedroom with large dressing room and amazing, walk-in shower; electrical upgrade to 200 Amps; new hot water heater; newer roof. Enjoy the privacy, greenery, and peaceful outdoors from either of 2 large decks overlooking the backyard & your own swimming pool (recently rebuilt with a new pump and maintained weekly) surrounded by freshly installed sod, and a perfectly situated hot tub. New technology and ecological features include: owned solar system, Nest thermostat; CCS and NACS EV chargers; newer forced air HVAC system; dual pane windows; recessed LED lights throughout and designer dining room light fixture; energy efficient washer and dryer; drip irrigation; drought tolerant landscaping. Don’t miss this fantastic opportunity!
Contact an agent
Home facts
- Year built:1951
- Listing ID #:41113944
- Added:49 day(s) ago
- Updated:November 26, 2025 at 03:02 PM
Rooms and interior
- Bedrooms:4
- Total bathrooms:3
- Full bathrooms:3
- Living area:2,334 sq. ft.
Heating and cooling
- Cooling:ENERGY STAR Qualified Equipment
- Heating:Forced Air
Structure and exterior
- Roof:Composition Shingles
- Year built:1951
- Building area:2,334 sq. ft.
- Lot area:0.17 Acres
Utilities
- Water:Public
Finances and disclosures
- Price:$1,295,000
- Price per sq. ft.:$554.84
New listings near 3209 Guido St
- New
 $399,998Active-- beds -- baths1,725 sq. ft.
$399,998Active-- beds -- baths1,725 sq. ft.3147 Berlin Way, Oakland, CA 94602
MLS# 41118218Listed by: KELLER WILLIAMS TRI-VALLEY - New
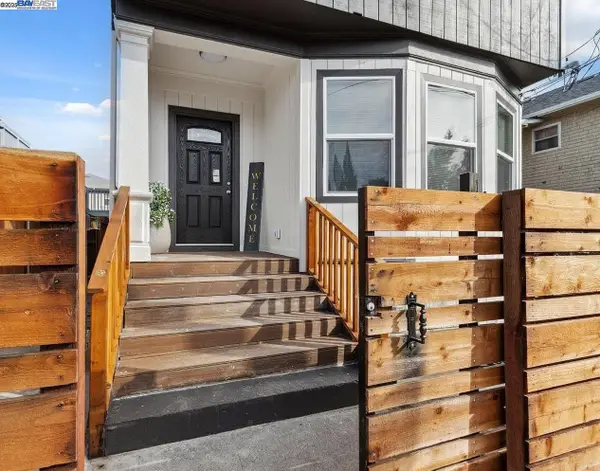 $849,000Active4 beds 2 baths1,716 sq. ft.
$849,000Active4 beds 2 baths1,716 sq. ft.842 E 17th St, Oakland, CA 94606
MLS# 41117423Listed by: INTERO REAL ESTATE SERVICES - New
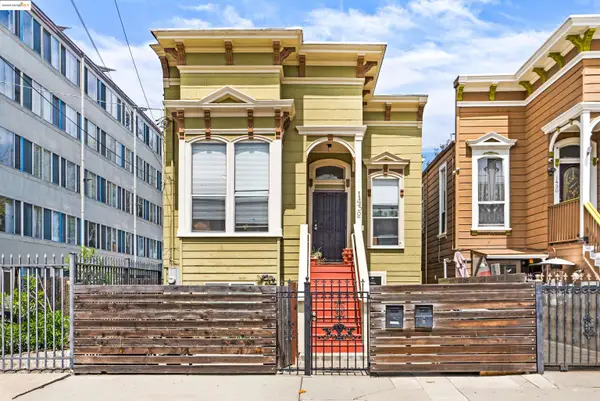 $988,000Active-- beds -- baths1,918 sq. ft.
$988,000Active-- beds -- baths1,918 sq. ft.1432 12th St, Oakland, CA 94607
MLS# 41118188Listed by: PROXIMA REALTY - New
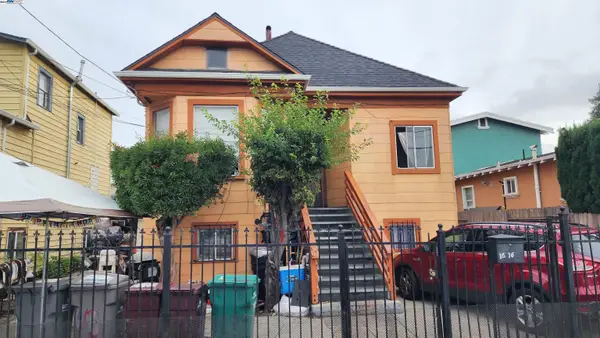 $1,200,000Active-- beds -- baths2,344 sq. ft.
$1,200,000Active-- beds -- baths2,344 sq. ft.1618 51st Ave, Oakland, CA 94601
MLS# 41118175Listed by: GURBINDER SINGH REALTY - New
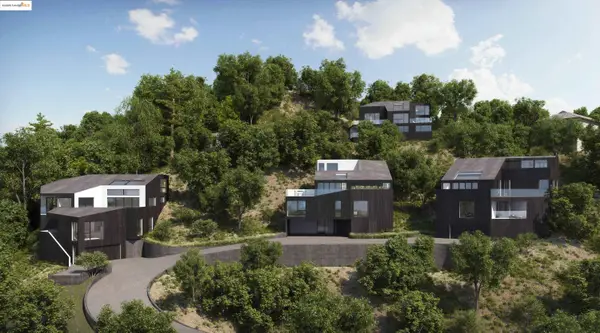 $399,000Active0.47 Acres
$399,000Active0.47 Acres8018 Alvarado Rd., Oakland, CA 94705
MLS# 41118172Listed by: COLDWELL BANKER REALTY - New
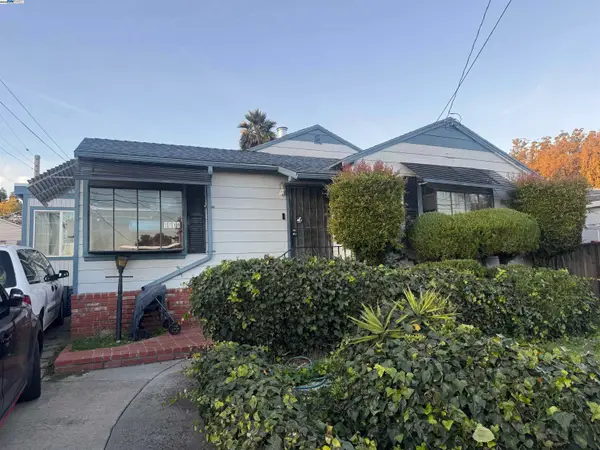 $599,000Active3 beds 2 baths1,526 sq. ft.
$599,000Active3 beds 2 baths1,526 sq. ft.2735 Truman Ave, Oakland, CA 94605
MLS# 41118167Listed by: COMPASS - New
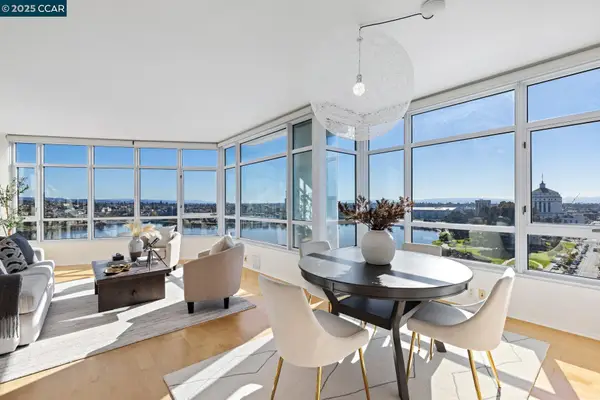 $849,000Active2 beds 2 baths1,161 sq. ft.
$849,000Active2 beds 2 baths1,161 sq. ft.1 Lakeside Dr #1404, Oakland, CA 94612
MLS# 41118145Listed by: GOLDEN GATE SOTHEBY'S INT'L RE - New
 $849,000Active2 beds 2 baths1,161 sq. ft.
$849,000Active2 beds 2 baths1,161 sq. ft.1 Lakeside Dr #1404, Oakland, CA 94612
MLS# 41118145Listed by: GOLDEN GATE SOTHEBY'S INT'L RE - New
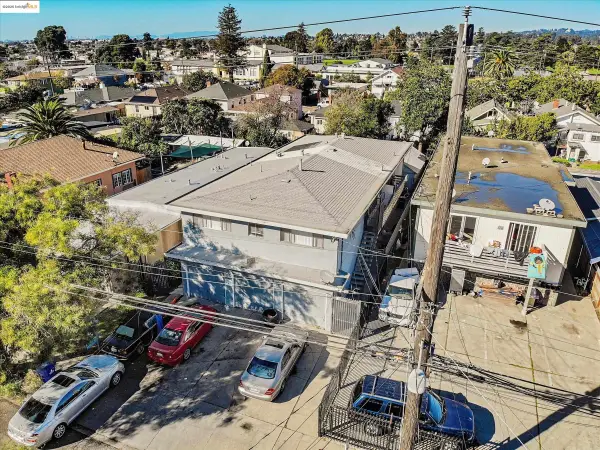 $748,888Active-- beds -- baths3,384 sq. ft.
$748,888Active-- beds -- baths3,384 sq. ft.1927 82nd Ave, Oakland, CA 94621
MLS# 41118143Listed by: ABIO PROPERTIES - New
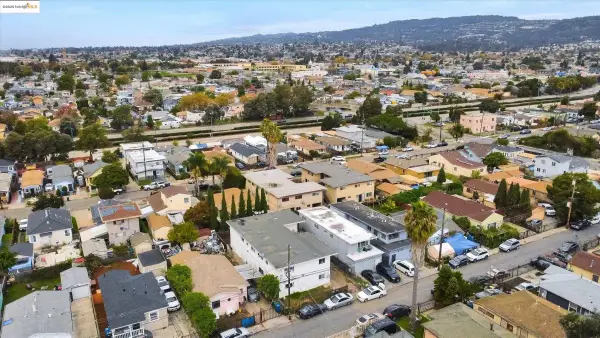 $748,888Active-- beds -- baths3,383 sq. ft.
$748,888Active-- beds -- baths3,383 sq. ft.1035 76th Ave, Oakland, CA 94621
MLS# 41118138Listed by: ABIO PROPERTIES
