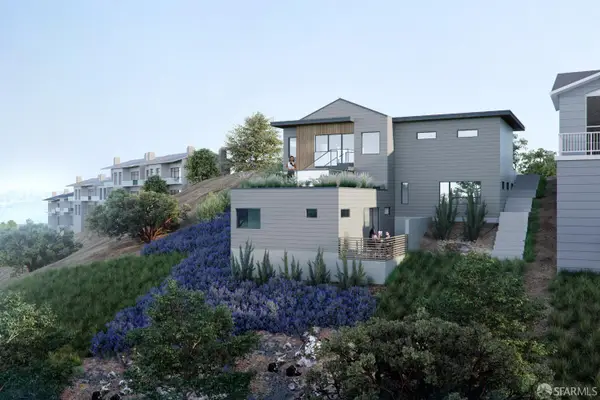3412 Wyman St, Oakland, CA 94619
Local realty services provided by:Better Homes and Gardens Real Estate Royal & Associates
Listed by:sean beattie
Office:brivio realty
MLS#:41105090
Source:CA_BRIDGEMLS
Price summary
- Price:$898,000
- Price per sq. ft.:$585.02
About this home
Rare opportunity! Assumable loan at 3.375%... Nestled in the heart of Maxwell Park, this updated Mid-Century residence offers timeless character. Set on an oversized lot with picturesque hill views, the main level features a sun-drenched, open-concept that flows effortlessly from room to room. Gleaming hardwood floors make the space feel fresh yet timeless. Two well-proportioned bedrooms and a full bath complete the upper level. Downstairs, a spacious bonus room with a second full bathroom, ideal as a third bedroom, home office, media room or rental income potential. The large backyard offers ample room for gardening, entertaining or the possibility of building an ADU (buyer to verify). Additional highlights include a detached street-level garage with a lower storage area. Located just minutes from Mills College with convenient access to I-580, BART, and the vibrant Laurel District, this is a rare opportunity to enjoy classic architecture with modern flexibility in one of Oakland’s most sought-after neighborhoods.
Contact an agent
Home facts
- Year built:1951
- Listing ID #:41105090
- Added:74 day(s) ago
- Updated:September 29, 2025 at 04:53 PM
Rooms and interior
- Bedrooms:3
- Total bathrooms:2
- Full bathrooms:2
- Living area:1,535 sq. ft.
Heating and cooling
- Heating:Gravity
Structure and exterior
- Roof:Shingle
- Year built:1951
- Building area:1,535 sq. ft.
- Lot area:0.12 Acres
Finances and disclosures
- Price:$898,000
- Price per sq. ft.:$585.02
New listings near 3412 Wyman St
- New
 $475,000Active3 beds 1 baths1,013 sq. ft.
$475,000Active3 beds 1 baths1,013 sq. ft.282 Tunis Rd, Oakland, CA 94603
MLS# 225124410Listed by: CENTURY 21 SELECT REAL ESTATE - New
 $399,000Active1 beds 1 baths773 sq. ft.
$399,000Active1 beds 1 baths773 sq. ft.200 Caldecott Ln #206, Oakland, CA 94618
MLS# 41113056Listed by: COMPASS - New
 $628,000Active3 beds 2 baths1,222 sq. ft.
$628,000Active3 beds 2 baths1,222 sq. ft.2122 E 25th St, Oakland, CA 94606
MLS# 41113055Listed by: BAY HOME INVESTMENTS&LOANS - New
 $600,000Active2 beds 2 baths1,619 sq. ft.
$600,000Active2 beds 2 baths1,619 sq. ft.2558 99th Ave, OAKLAND, CA 94605
MLS# 41113053Listed by: LA ROSA REALTY CALIFORNIA - New
 $950,000Active-- beds -- baths2,576 sq. ft.
$950,000Active-- beds -- baths2,576 sq. ft.1148 53rd, OAKLAND, CA 94608
MLS# 41113021Listed by: KW SANTA CLARA VALLEY, INC. - New
 $350,000Active3 beds 2 baths1,120 sq. ft.
$350,000Active3 beds 2 baths1,120 sq. ft.1515 54th ave, OAKLAND, CA 94601
MLS# 41113038Listed by: HOMESMART OPTIMA REALTY - New
 $260,000Active2 beds 1 baths975 sq. ft.
$260,000Active2 beds 1 baths975 sq. ft.2430 27Th Ave Unit A, OAKLAND, CA 94601
MLS# 41113035Listed by: THE LISTING LADY  $380,000Active0.31 Acres
$380,000Active0.31 Acres6716 Charing Cross Road, Berkeley, CA 94705
MLS# 425057189Listed by: SUEN, PETER- Open Fri, 4 to 6pmNew
 $699,000Active5 beds 2 baths1,559 sq. ft.
$699,000Active5 beds 2 baths1,559 sq. ft.725 21St St, OAKLAND, CA 94606
MLS# 41113022Listed by: EXP REALTY OF CALIFORNIA - Open Mon, 11am to 1pmNew
 $799,000Active3 beds 2 baths1,290 sq. ft.
$799,000Active3 beds 2 baths1,290 sq. ft.901 28th St, OAKLAND, CA 94610
MLS# 41113025Listed by: THE AGENCY
