3541 Custer Street, Oakland, CA 94601
Local realty services provided by:Better Homes and Gardens Real Estate Reliance Partners
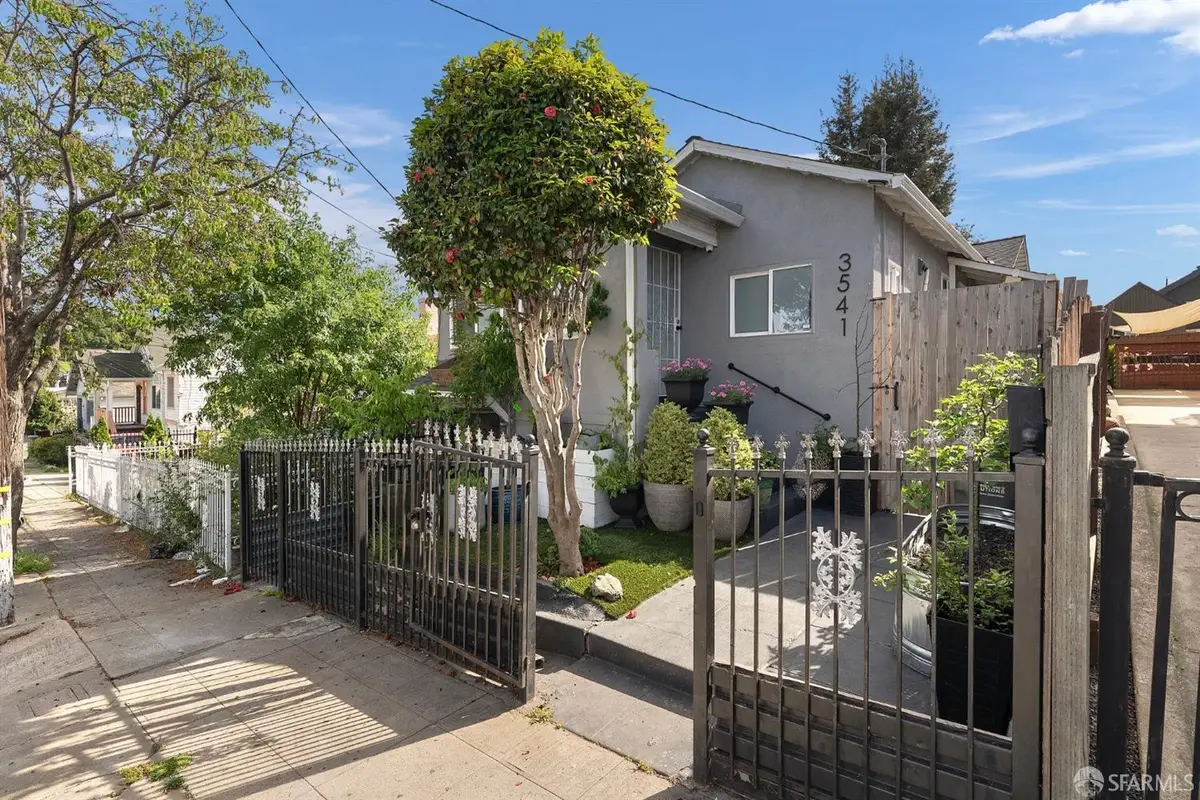
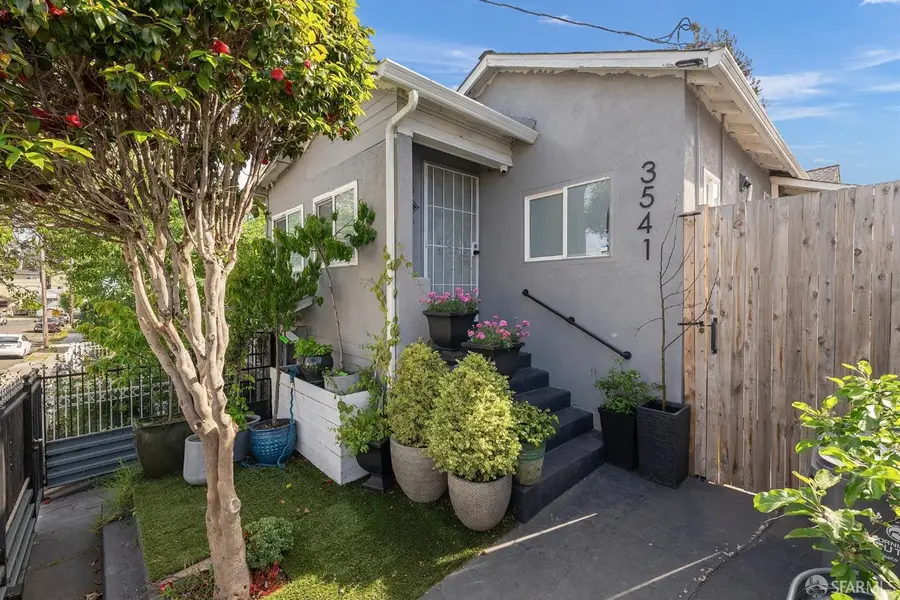
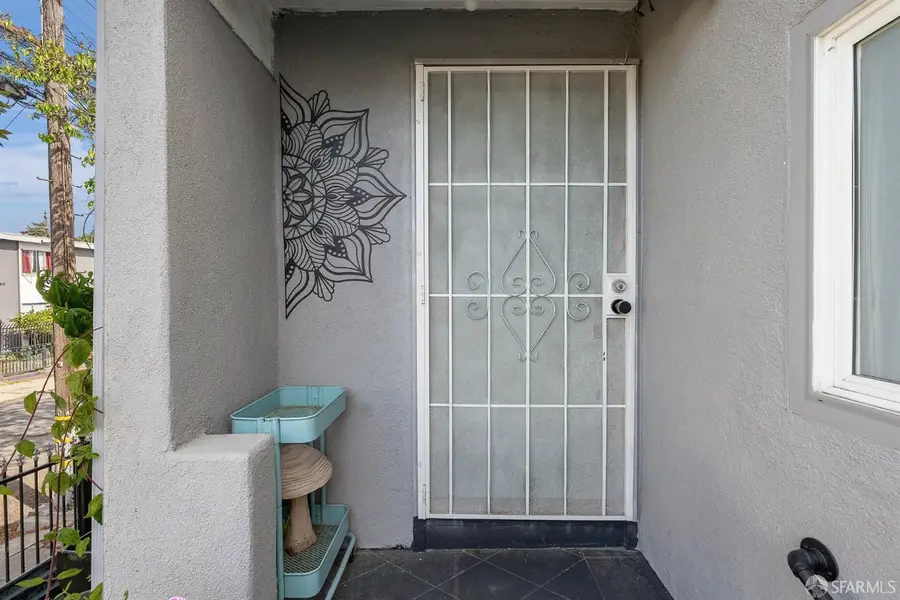
3541 Custer Street,Oakland, CA 94601
$675,000
- 3 Beds
- 2 Baths
- 1,265 sq. ft.
- Single family
- Active
Listed by:houston garcia
Office:sotheby's international realty
MLS#:425032836
Source:CABCREIS
Price summary
- Price:$675,000
- Price per sq. ft.:$533.6
About this home
Nestled on a tranquil street, 3541 Custer combines modern upgrades with serene outdoor living, making it your private sanctuary in Harrington. Benefit from a newly-installed roof equipped with owned solar panels & a compliant private sewer lateral. The main level highlights a bright entryway & living room that lead into a generously-sized kitchen. The kitchen features a full suite of GE appliances, granite countertops, wood cabinets. The main level also hosts 2 bedrooms, accompanied by 2 modern bathrooms. Descend the internal staircase to discover a finished basement that previously served as a bedroom. Additionally, the lower level hosts a separate unfinished area perfectly suited for a potential ADU. This space features new wood framing, a separate private street-facing entrance, & an existing bathroom. At the heart of this property lies an enchanting backyard, anchored by the majestic presence of a mature Coast Redwood tree. Enjoy the privacy of the fully-fenced-in patio filled with over 16 individual varieties of fruit-bearing trees. Situated just off 35th Ave, 3541 Custer offers easy access to 580 & 880, is a mere 5 minutes from Fruitvale BART, & a Walk Score of 75. Property qualifies for special financing with no PMI & low downpayment.
Contact an agent
Home facts
- Year built:1924
- Listing Id #:425032836
- Added:111 day(s) ago
- Updated:August 15, 2025 at 02:56 PM
Rooms and interior
- Bedrooms:3
- Total bathrooms:2
- Full bathrooms:2
- Living area:1,265 sq. ft.
Heating and cooling
- Cooling:Ceiling Fan(s), Multi Units, Wall Unit(s)
Structure and exterior
- Year built:1924
- Building area:1,265 sq. ft.
- Lot area:0.06 Acres
Utilities
- Sewer:Public Sewer
Finances and disclosures
- Price:$675,000
- Price per sq. ft.:$533.6
New listings near 3541 Custer Street
- New
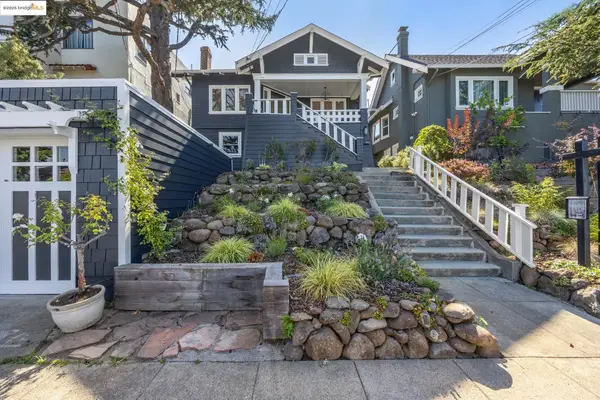 $998,000Active2 beds 2 baths1,565 sq. ft.
$998,000Active2 beds 2 baths1,565 sq. ft.3936 Elston Ave., Oakland, CA 94602
MLS# 41107896Listed by: COMPASS - New
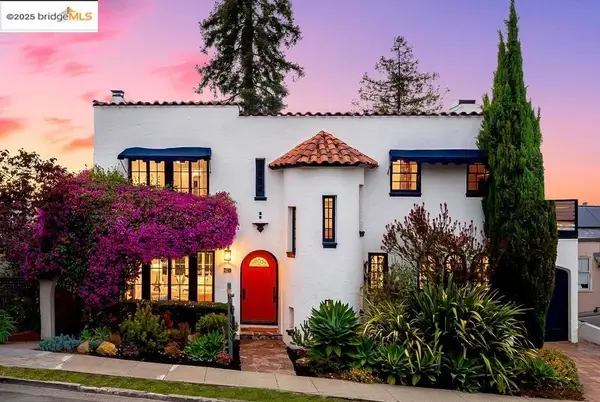 $1,589,000Active3 beds 3 baths2,052 sq. ft.
$1,589,000Active3 beds 3 baths2,052 sq. ft.740 Calmar Ave, Oakland, CA 94610
MLS# 41108253Listed by: CUSH REAL ESTATE - New
 $1,149,000Active3 beds 3 baths1,650 sq. ft.
$1,149,000Active3 beds 3 baths1,650 sq. ft.719 Walavista, Oakland, CA 94610
MLS# 41108200Listed by: RED OAK REALTY - New
 $525,000Active3 beds 2 baths1,095 sq. ft.
$525,000Active3 beds 2 baths1,095 sq. ft.350 Henry St, Oakland, CA 94607
MLS# 41108206Listed by: RED OAK REALTY - New
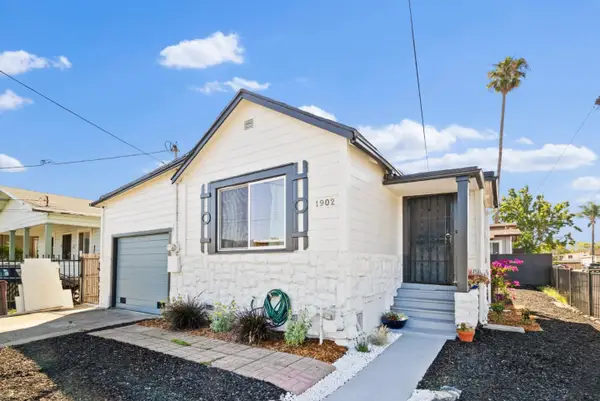 $399,000Active2 beds 1 baths662 sq. ft.
$399,000Active2 beds 1 baths662 sq. ft.1902 88th Avenue, Oakland, CA 94621
MLS# ML82018146Listed by: COLDWELL BANKER REALTY - New
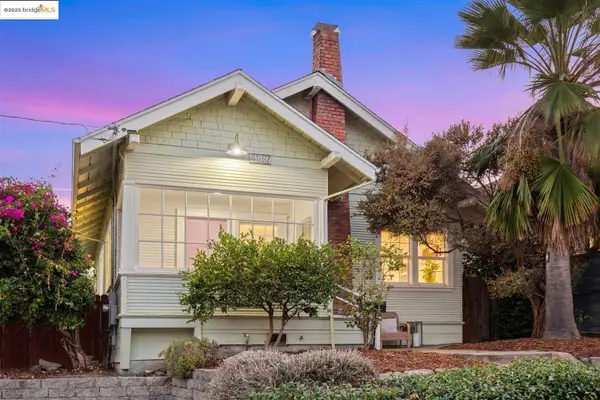 $599,000Active2 beds 1 baths962 sq. ft.
$599,000Active2 beds 1 baths962 sq. ft.4207 Aqua Vista St, Oakland, CA 94601
MLS# 41107729Listed by: CALIFORNIA 24 - New
 $998,000Active6 beds 4 baths1,127 sq. ft.
$998,000Active6 beds 4 baths1,127 sq. ft.3914 Aqua Vista St, Oakland, CA 94601
MLS# 41108183Listed by: BERKSHIRE HATHAWAY HOME SERVICES - New
 $1,795,000Active5 beds 5 baths3,709 sq. ft.
$1,795,000Active5 beds 5 baths3,709 sq. ft.2861 Chelsea Drive, Oakland, CA 94611
MLS# 41102978Listed by: COMPASS - New
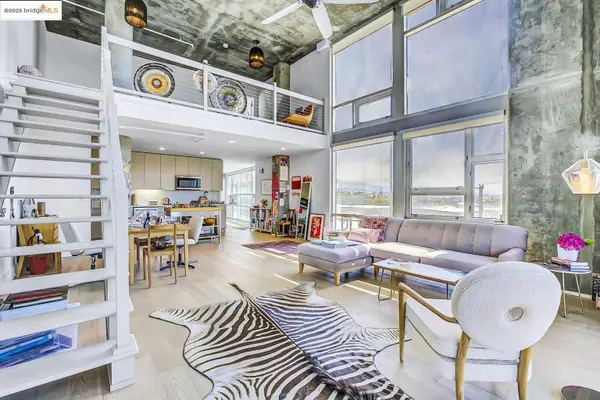 $750,000Active1 beds 2 baths1,672 sq. ft.
$750,000Active1 beds 2 baths1,672 sq. ft.311 Oak St #523, Oakland, CA 94607
MLS# 41108164Listed by: KW ADVISORS EAST BAY - New
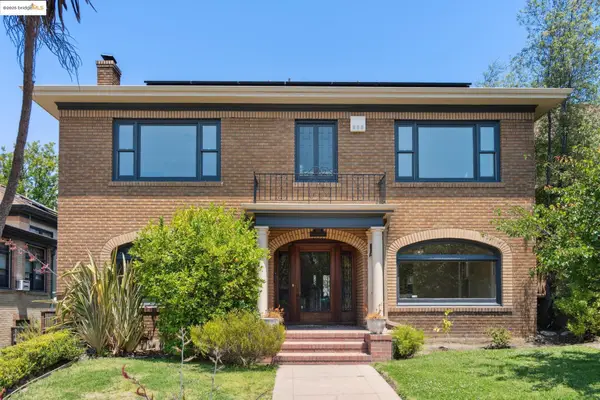 $2,150,000Active5 beds 4 baths3,712 sq. ft.
$2,150,000Active5 beds 4 baths3,712 sq. ft.700 Longridge Rd, Oakland, CA 94610
MLS# 41108167Listed by: SOTHEBY'S INTERNATIONAL REALTY INC

