381 Crestmont Dr, Oakland, CA 94619
Local realty services provided by:Better Homes and Gardens Real Estate Royal & Associates
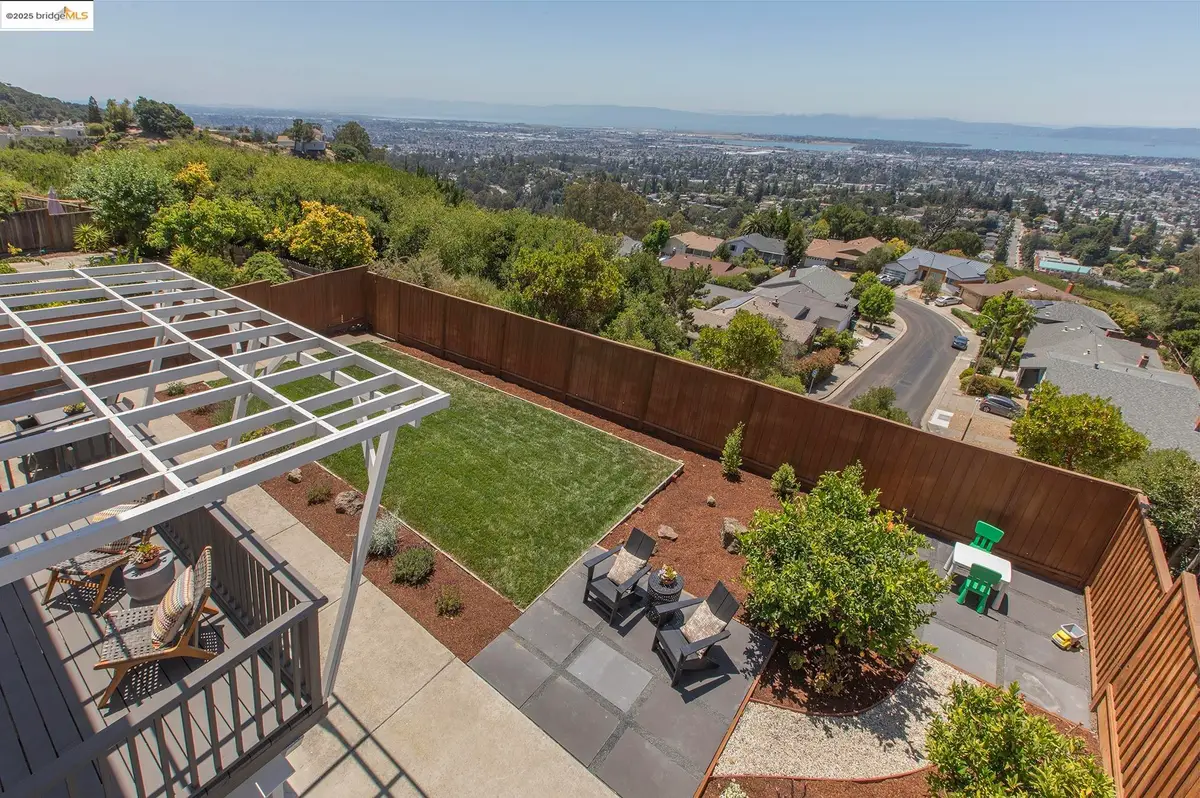
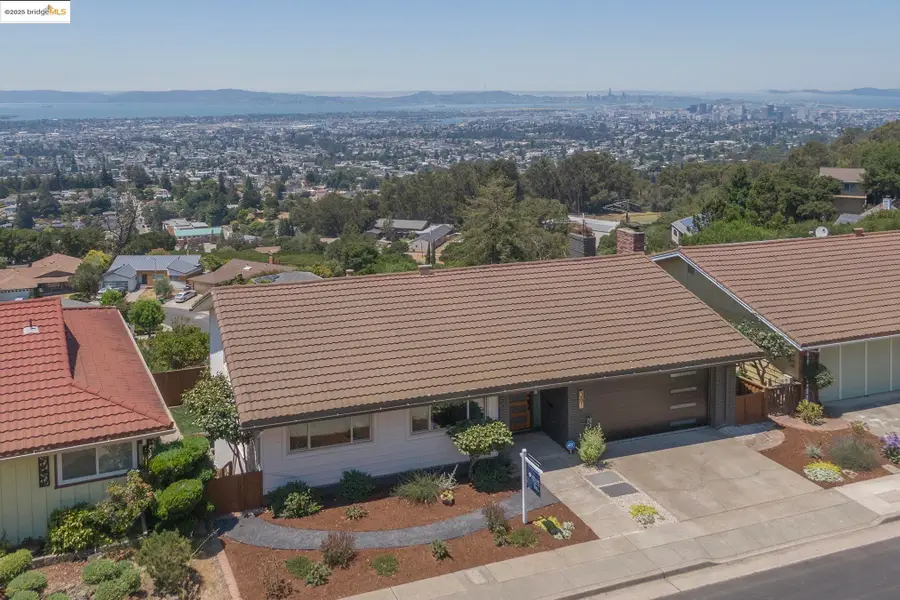
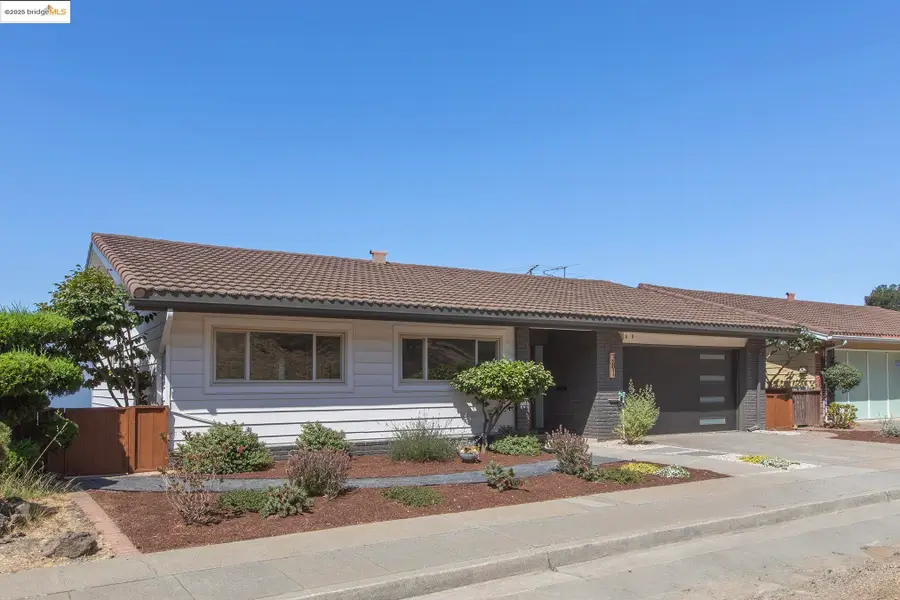
381 Crestmont Dr,Oakland, CA 94619
$1,250,000
- 4 Beds
- 3 Baths
- 2,062 sq. ft.
- Single family
- Active
Listed by:amy robeson
Office:vanguard properties
MLS#:41107958
Source:CA_BRIDGEMLS
Price summary
- Price:$1,250,000
- Price per sq. ft.:$606.21
- Monthly HOA dues:$8.33
About this home
Remarkable mid-century view home with a fully permitted kitchen remodel—custom cabinetry, Neolith counters, beautiful stone backsplashes, and sleek appliances. Walls opened between the kitchen, dining, and living areas create modern flow and light, plus a coffee bar because, well, it’s cool! Three new bathrooms include an expanded primary suite, and all have new tile, fixtures, and lighting. Improved electrical service and all-new LED lighting. New or refinished flooring throughout, dual-pane windows, two fireplaces, and a Decra steel roof. The two-car garage has interior access and a handsome new door. Stunning landscaping designed for easy maintenance and drought-tolerant plantings, fully fenced and compliant with Oakland’s Sidewalk and Defensible Space Ordinances. Enjoy expansive bay views from most rooms, including the lower level—even the laundry room! Near the Skyline Market, hiking trails, and the shopping centers at Joaquin Miller and Redwood Road. This house makes living in the hills as easy as it gets!
Contact an agent
Home facts
- Year built:1959
- Listing Id #:41107958
- Added:2 day(s) ago
- Updated:August 15, 2025 at 02:44 PM
Rooms and interior
- Bedrooms:4
- Total bathrooms:3
- Full bathrooms:2
- Living area:2,062 sq. ft.
Heating and cooling
- Heating:Forced Air, Natural Gas
Structure and exterior
- Year built:1959
- Building area:2,062 sq. ft.
- Lot area:0.22 Acres
Finances and disclosures
- Price:$1,250,000
- Price per sq. ft.:$606.21
New listings near 381 Crestmont Dr
- New
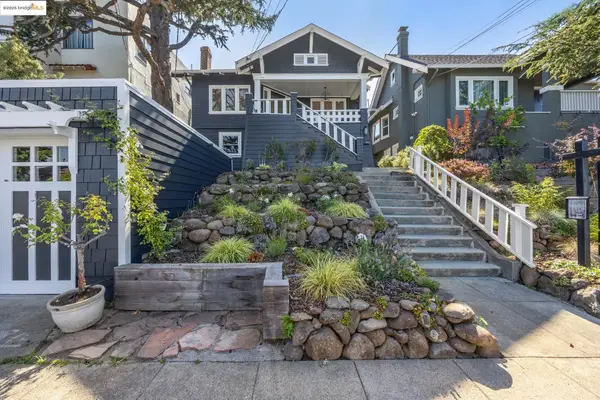 $998,000Active2 beds 2 baths1,565 sq. ft.
$998,000Active2 beds 2 baths1,565 sq. ft.3936 Elston Ave., Oakland, CA 94602
MLS# 41107896Listed by: COMPASS - New
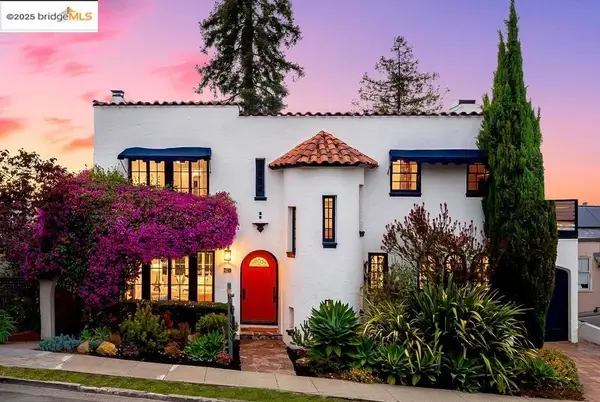 $1,589,000Active3 beds 3 baths2,052 sq. ft.
$1,589,000Active3 beds 3 baths2,052 sq. ft.740 Calmar Ave, Oakland, CA 94610
MLS# 41108253Listed by: CUSH REAL ESTATE - New
 $1,149,000Active3 beds 3 baths1,650 sq. ft.
$1,149,000Active3 beds 3 baths1,650 sq. ft.719 Walavista, Oakland, CA 94610
MLS# 41108200Listed by: RED OAK REALTY - New
 $525,000Active3 beds 2 baths1,095 sq. ft.
$525,000Active3 beds 2 baths1,095 sq. ft.350 Henry St, Oakland, CA 94607
MLS# 41108206Listed by: RED OAK REALTY - New
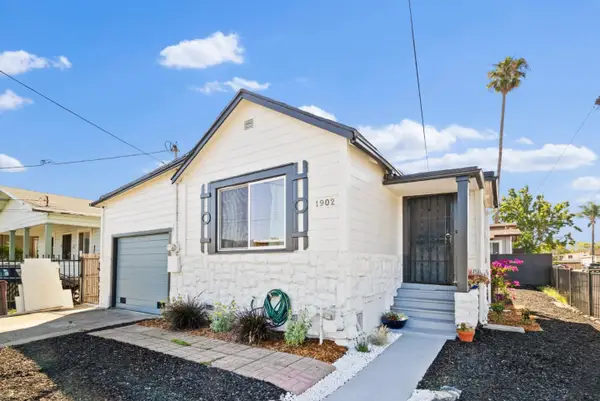 $399,000Active2 beds 1 baths662 sq. ft.
$399,000Active2 beds 1 baths662 sq. ft.1902 88th Avenue, Oakland, CA 94621
MLS# ML82018146Listed by: COLDWELL BANKER REALTY - New
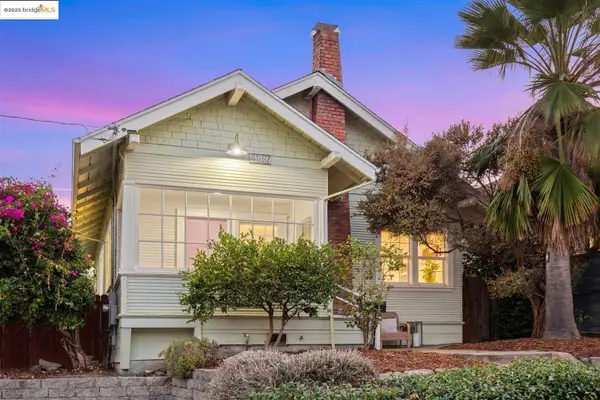 $599,000Active2 beds 1 baths962 sq. ft.
$599,000Active2 beds 1 baths962 sq. ft.4207 Aqua Vista St, Oakland, CA 94601
MLS# 41107729Listed by: CALIFORNIA 24 - New
 $998,000Active6 beds 4 baths1,127 sq. ft.
$998,000Active6 beds 4 baths1,127 sq. ft.3914 Aqua Vista St, Oakland, CA 94601
MLS# 41108183Listed by: BERKSHIRE HATHAWAY HOME SERVICES - New
 $1,795,000Active5 beds 5 baths3,709 sq. ft.
$1,795,000Active5 beds 5 baths3,709 sq. ft.2861 Chelsea Drive, Oakland, CA 94611
MLS# 41102978Listed by: COMPASS - New
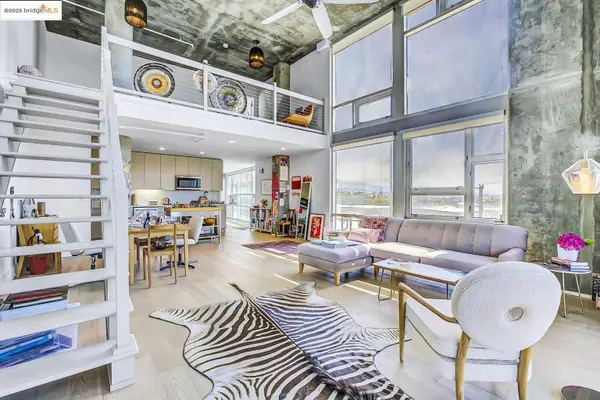 $750,000Active1 beds 2 baths1,672 sq. ft.
$750,000Active1 beds 2 baths1,672 sq. ft.311 Oak St #523, Oakland, CA 94607
MLS# 41108164Listed by: KW ADVISORS EAST BAY - New
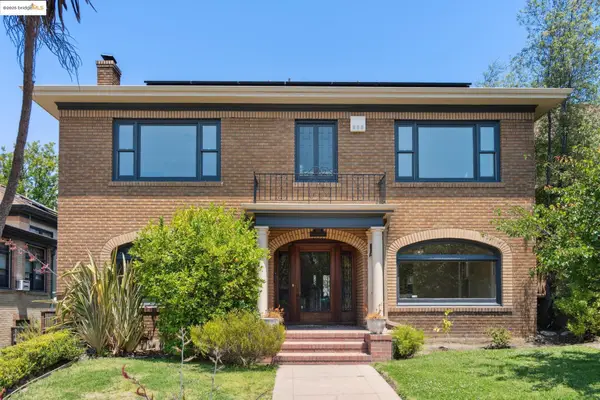 $2,150,000Active5 beds 4 baths3,712 sq. ft.
$2,150,000Active5 beds 4 baths3,712 sq. ft.700 Longridge Rd, Oakland, CA 94610
MLS# 41108167Listed by: SOTHEBY'S INTERNATIONAL REALTY INC

