4146 Gregory St, Oakland, CA 94619
Local realty services provided by:Better Homes and Gardens Real Estate Royal & Associates
4146 Gregory St,Oakland, CA 94619
$1,048,000
- 3 Beds
- 3 Baths
- 2,213 sq. ft.
- Single family
- Active
Listed by:veronica mcinerney
Office:the grubb company
MLS#:41113761
Source:CA_BRIDGEMLS
Price summary
- Price:$1,048,000
- Price per sq. ft.:$473.57
About this home
Welcome to your dream home nestled in a serene pocket of the highly sought-after Redwood Heights neighborhood. Enter in to an open and inviting floor plan ideal for entertaining and everyday living. This beautifully updated single-family residence offers a perfect blend of modern comfort and timeless charm, all set in a peaceful, community-oriented setting. Updated throughout and move-in ready with thoughtful upgrades that enhance both style and functionality. New Kitchen highlights include sleek countertops, modern cabinetry, premium stainless steel appliances, and ample storage. The primary suite with a newly updated bathroom includes all the comforts to provide the perfect private retreat. The professionally designed outdoor space is perfect for gardening, play, or weekend barbecues with ample room to relax, unwind, and entertain. Enjoy peace and privacy while being just minutes from schools, parks, shopping, and easy commuter access.
Contact an agent
Home facts
- Year built:1952
- Listing ID #:41113761
- Added:1 day(s) ago
- Updated:October 04, 2025 at 05:34 AM
Rooms and interior
- Bedrooms:3
- Total bathrooms:3
- Full bathrooms:2
- Living area:2,213 sq. ft.
Heating and cooling
- Heating:Forced Air
Structure and exterior
- Roof:Shingle
- Year built:1952
- Building area:2,213 sq. ft.
- Lot area:0.15 Acres
Finances and disclosures
- Price:$1,048,000
- Price per sq. ft.:$473.57
New listings near 4146 Gregory St
- New
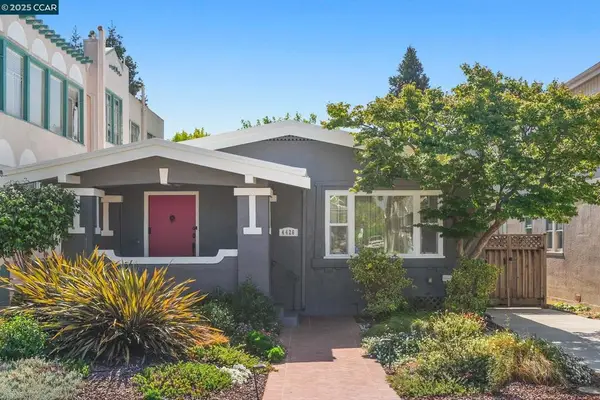 $899,000Active2 beds 2 baths1,232 sq. ft.
$899,000Active2 beds 2 baths1,232 sq. ft.4426 Park Blvd, Oakland, CA 94602
MLS# 41113157Listed by: COMPASS - New
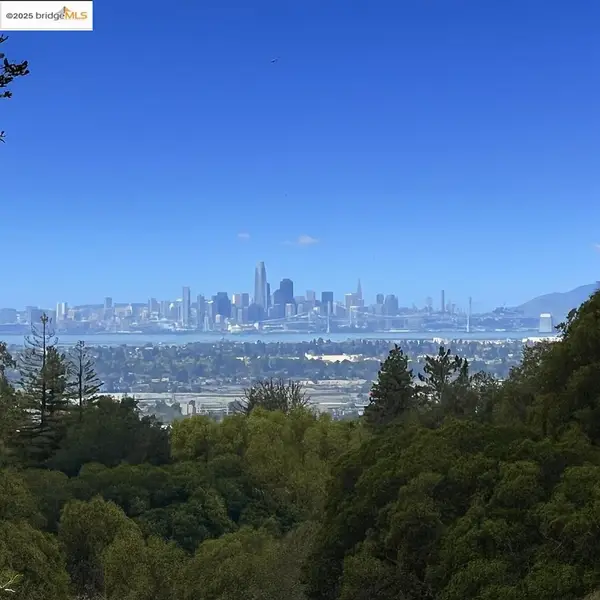 $565,000Active3.52 Acres
$565,000Active3.52 Acres11275 Kerrigan Dr, Oakland, CA 94605
MLS# 41113783Listed by: COLDWELL BANKER REALTY - New
 $449,000Active2 beds 2 baths1,148 sq. ft.
$449,000Active2 beds 2 baths1,148 sq. ft.2400 Adeline #207, Oakland, CA 94607
MLS# ML82023841Listed by: ALLIANCE BAY REALTY - New
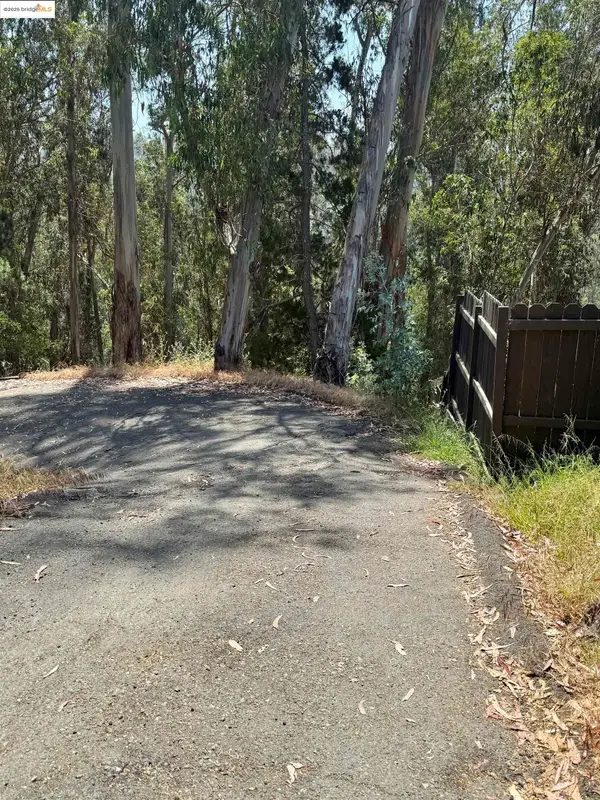 $198,000Active0.3 Acres
$198,000Active0.3 Acres6406 Valley View Rd., Oakland, CA 94611
MLS# 41113765Listed by: COLDWELL BANKER REALTY - New
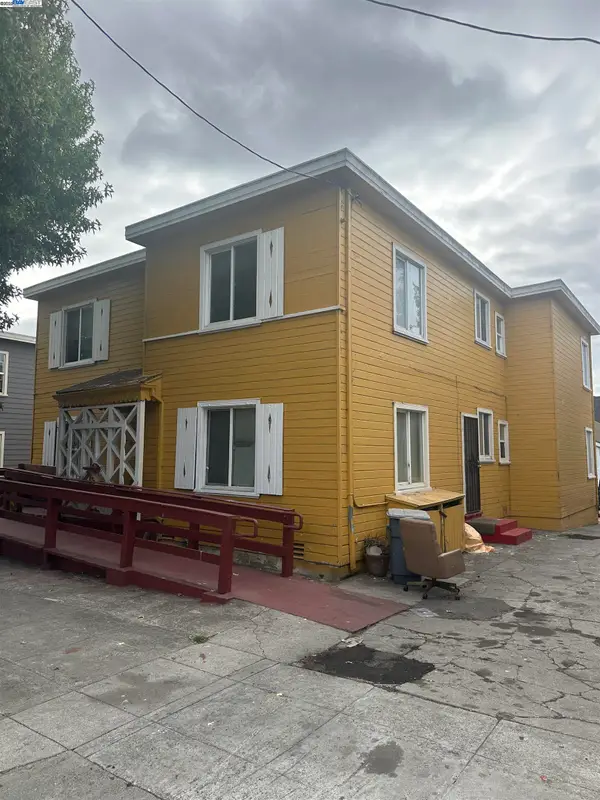 $1,100,000Active6 beds -- baths5,000 sq. ft.
$1,100,000Active6 beds -- baths5,000 sq. ft.5651 Telegraph, Oakland, CA 94609
MLS# 41113747Listed by: BERKSHIRE HATHAWAY HOME SERVICES - New
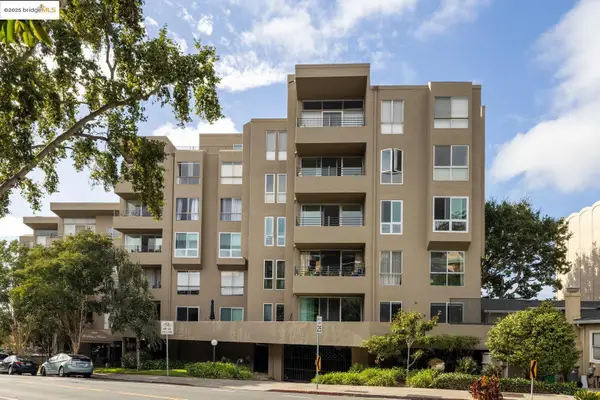 $728,000Active2 beds 2 baths996 sq. ft.
$728,000Active2 beds 2 baths996 sq. ft.5340 Broadway Ter #102, Oakland, CA 94618
MLS# 41113754Listed by: SEXTON GROUP, R.E. - New
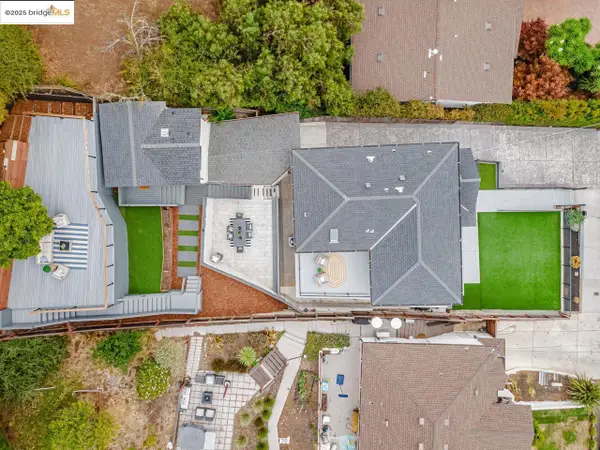 $1,075,000Active5 beds 4 baths2,107 sq. ft.
$1,075,000Active5 beds 4 baths2,107 sq. ft.7900 Michigan Ave, Oakland, CA 94605
MLS# 41113755Listed by: COLDWELL BANKER REALTY - New
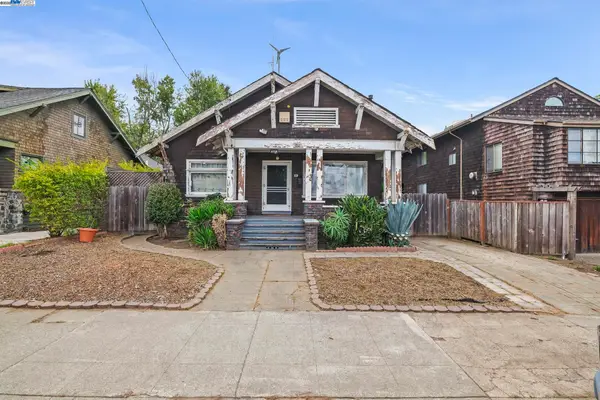 $800,000Active3 beds 1 baths1,444 sq. ft.
$800,000Active3 beds 1 baths1,444 sq. ft.5726 Claremont Ave, Oakland, CA 94618
MLS# 41113758Listed by: CHRISTIE'S INT'L RE SERENO - New
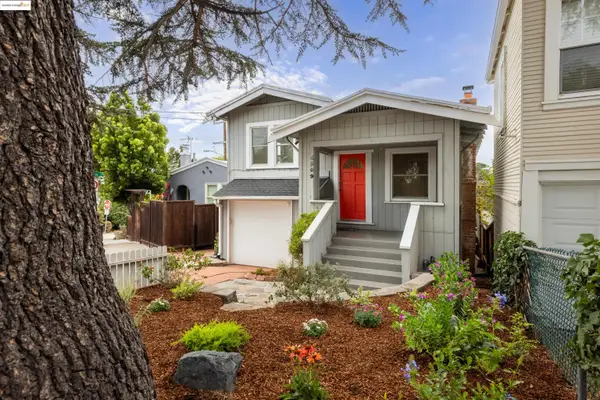 $849,000Active3 beds 2 baths1,224 sq. ft.
$849,000Active3 beds 2 baths1,224 sq. ft.4509 Moraga Ave, Oakland, CA 94611
MLS# 41113730Listed by: COMPASS
