5726 Claremont Ave, Oakland, CA 94618
Local realty services provided by:Better Homes and Gardens Real Estate Royal & Associates
5726 Claremont Ave,Oakland, CA 94618
$800,000
- 3 Beds
- 1 Baths
- 1,444 sq. ft.
- Single family
- Active
Listed by:lisa ferraris
Office:christie's int'l re sereno
MLS#:41113758
Source:CA_BRIDGEMLS
Price summary
- Price:$800,000
- Price per sq. ft.:$554.02
About this home
Additional photos coming soon! Bring your tool belt and imagination—this Oakland classic is a complete fixer with plenty of upside. Inside you’ll find hardwood floors, vintage built-ins, and the quirks of Grandma’s kitchen, all within a traditional layout that offers a living room, dining room, kitchen, laundry room, three bedrooms, and one spacious bath. The dirt-floored basement provides ample storage (or the chance for bold reinvention), while the attic—currently offering peekaboo views of the sky—begs for someone ready to think outside the box. Out front, a welcoming porch sets the tone, while the long driveway to a side gate lead to a large, private yard—once a gardener’s paradise and ready for its next chapter. The location is tough to beat: just blocks to College Ave, moments from Rockridge BART and Trader Joe’s, plus shops, cafés, and freeway access right at your fingertips. Not for the faint of heart, but perfect for the visionary ready to transform a diamond in the rough into the neighborhood’s next gem.
Contact an agent
Home facts
- Year built:1912
- Listing ID #:41113758
- Added:1 day(s) ago
- Updated:October 04, 2025 at 05:34 AM
Rooms and interior
- Bedrooms:3
- Total bathrooms:1
- Full bathrooms:1
- Living area:1,444 sq. ft.
Structure and exterior
- Year built:1912
- Building area:1,444 sq. ft.
- Lot area:0.14 Acres
Finances and disclosures
- Price:$800,000
- Price per sq. ft.:$554.02
New listings near 5726 Claremont Ave
- New
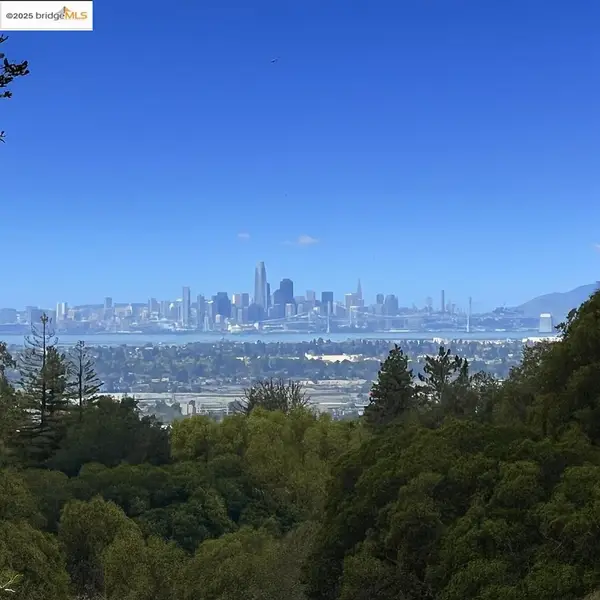 $565,000Active3.52 Acres
$565,000Active3.52 Acres11275 Kerrigan Dr, Oakland, CA 94605
MLS# 41113783Listed by: COLDWELL BANKER REALTY - New
 $449,000Active2 beds 2 baths1,148 sq. ft.
$449,000Active2 beds 2 baths1,148 sq. ft.2400 Adeline #207, Oakland, CA 94607
MLS# ML82023841Listed by: ALLIANCE BAY REALTY - New
 $1,048,000Active3 beds 3 baths2,213 sq. ft.
$1,048,000Active3 beds 3 baths2,213 sq. ft.4146 Gregory St, Oakland, CA 94619
MLS# 41113761Listed by: THE GRUBB COMPANY - New
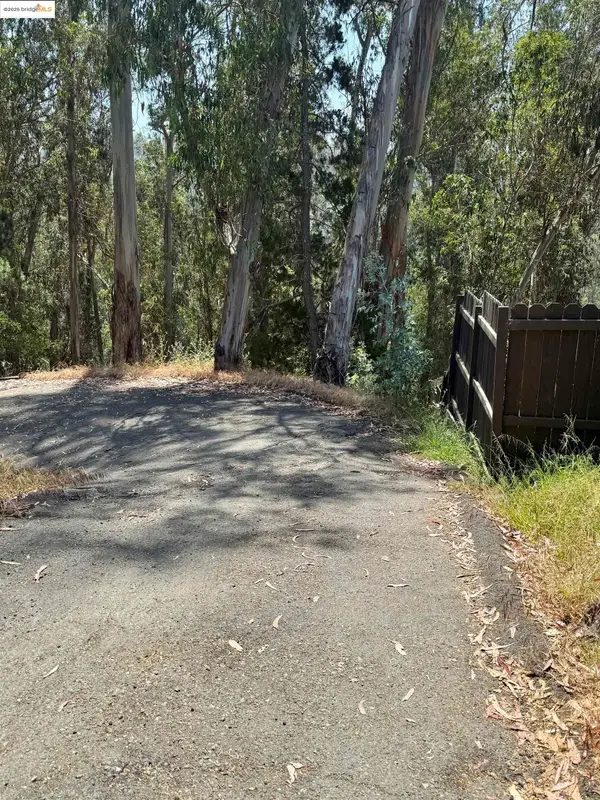 $198,000Active0.3 Acres
$198,000Active0.3 Acres6406 Valley View Rd., Oakland, CA 94611
MLS# 41113765Listed by: COLDWELL BANKER REALTY - New
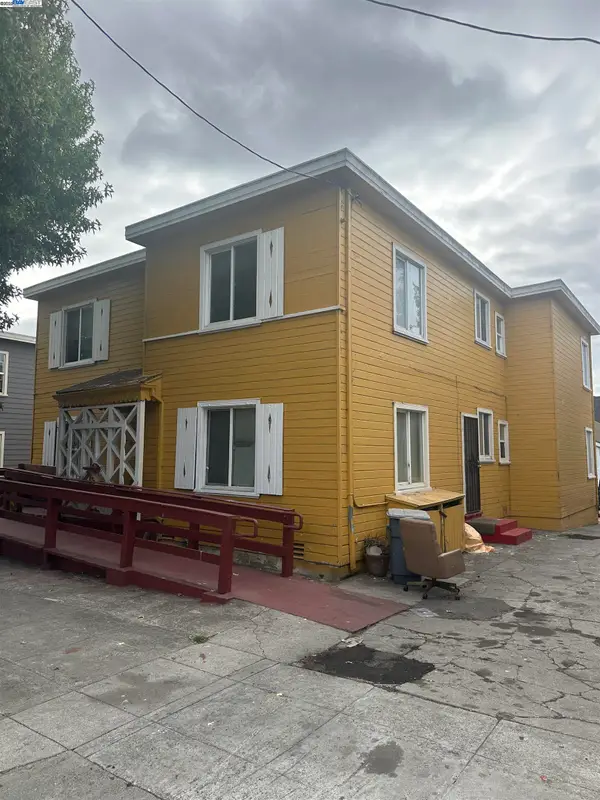 $1,100,000Active6 beds -- baths5,000 sq. ft.
$1,100,000Active6 beds -- baths5,000 sq. ft.5651 Telegraph, Oakland, CA 94609
MLS# 41113747Listed by: BERKSHIRE HATHAWAY HOME SERVICES - New
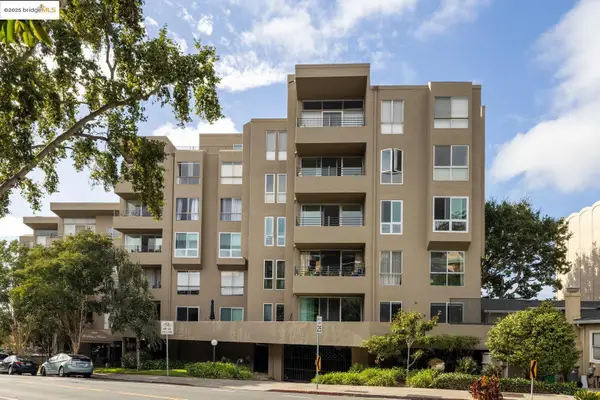 $728,000Active2 beds 2 baths996 sq. ft.
$728,000Active2 beds 2 baths996 sq. ft.5340 Broadway Ter #102, Oakland, CA 94618
MLS# 41113754Listed by: SEXTON GROUP, R.E. - New
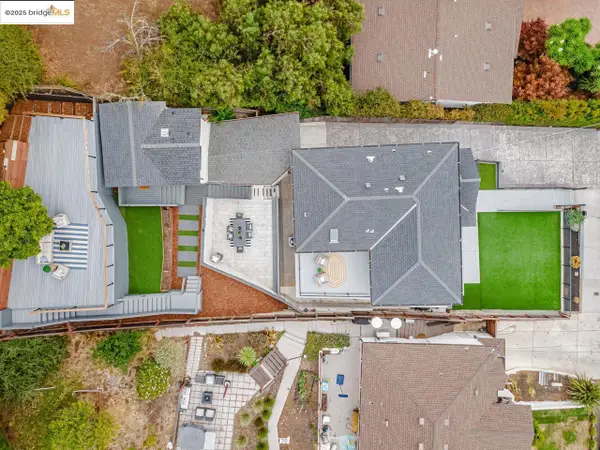 $1,075,000Active5 beds 4 baths2,107 sq. ft.
$1,075,000Active5 beds 4 baths2,107 sq. ft.7900 Michigan Ave, Oakland, CA 94605
MLS# 41113755Listed by: COLDWELL BANKER REALTY - New
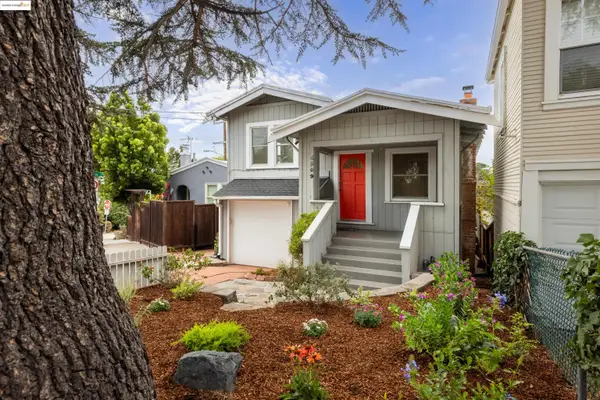 $849,000Active3 beds 2 baths1,224 sq. ft.
$849,000Active3 beds 2 baths1,224 sq. ft.4509 Moraga Ave, Oakland, CA 94611
MLS# 41113730Listed by: COMPASS - New
 $499,000Active1 beds 1 baths2,464 sq. ft.
$499,000Active1 beds 1 baths2,464 sq. ft.530 E 8th St #207, Oakland, CA 94606
MLS# 41113710Listed by: COMPASS
