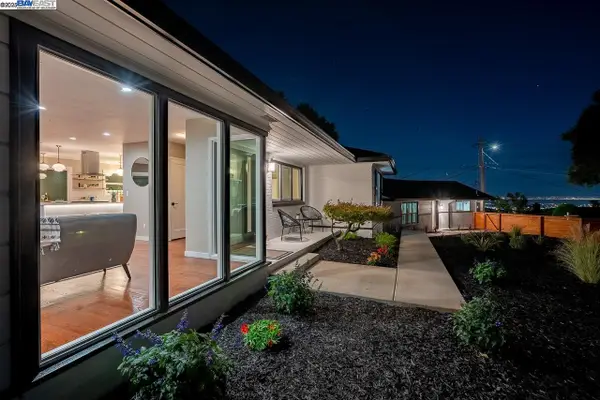4259 Knoll Avenue, Oakland, CA 94619
Local realty services provided by:Better Homes and Gardens Real Estate Clarity
4259 Knoll Avenue,Oakland, CA 94619
$1,499,000
- - Beds
- - Baths
- 2,751 sq. ft.
- Multi-family
- Active
Listed by:david arneson(925) 448-4416
Office:exp realty of california inc.
MLS#:41101041
Source:CAREIL
Price summary
- Price:$1,499,000
- Price per sq. ft.:$544.89
About this home
Nearly $3000/mo in ADU income! Within walking distance to hiking & biking trails, this stunning 4 BR, 2 BA main home is where modern amenities & an ideal location in the Oakland hills come together perfectly. As you enter, you’re welcomed by gorgeous HW floors that lead you into the spacious formal LR/DR, offering elevated ceilings & stone-flanked fireplace. The remodeled chef’s kitchen is a true highlight, featuring SS appliances, gas range, & an eat-in bar top. This seamlessly connects to the FR, making family time & cooking a breeze. Downstairs also includes 2 guest BRs, each offering ample space. The remodeled guest BA boasts stone countertops & a shower-over-tub design. Upstairs, you'll find an add'l guest BR, laundry, & the oversized primary suite. The primary BR includes walk-in closet, recessed lighting, & access to a private back deck. The ensuite BA features dual vanities & a spacious walk-in steamer shower. Outside, the back deck is an ideal spot for cooking & entertaining, while the terraced fenced backyard offers privacy & room for pets & play. The attached 1 BR/BA ADU w/ private entrance offers LR, kitchenette, private laundry & parking w/ income at nearly $3k/mo. Located with easy access to Highway 13 & hiking/biking trails, this home can't be beat. Come & see!
Contact an agent
Home facts
- Year built:2001
- Listing ID #:41101041
- Added:98 day(s) ago
- Updated:August 12, 2025 at 04:21 PM
Rooms and interior
- Living area:2,751 sq. ft.
Heating and cooling
- Cooling:Ceiling Fan
- Heating:Central Forced Air
Structure and exterior
- Roof:Composition
- Year built:2001
- Building area:2,751 sq. ft.
- Lot area:0.2 Acres
Utilities
- Water:City/Public
- Sewer:Sewer - Public
Finances and disclosures
- Price:$1,499,000
- Price per sq. ft.:$544.89
New listings near 4259 Knoll Avenue
- New
 $498,000Active2 beds 2 baths830 sq. ft.
$498,000Active2 beds 2 baths830 sq. ft.1245 90th, OAKLAND, CA 94603
MLS# 41112764Listed by: KELLER WILLIAMS REALTY - New
 $1,499,000Active-- beds -- baths3,186 sq. ft.
$1,499,000Active-- beds -- baths3,186 sq. ft.2464 Palmetto Street, Oakland, CA 94602
MLS# ML82022853Listed by: 10X REALTY MORTGAGE - New
 $1,498,000Active3 beds 2 baths1,931 sq. ft.
$1,498,000Active3 beds 2 baths1,931 sq. ft.2818 Steinmetz Way, Oakland, CA 94602
MLS# 41112744Listed by: COMMUNITY REALTY & INVESTMENT - New
 $745,000Active-- beds -- baths2,050 sq. ft.
$745,000Active-- beds -- baths2,050 sq. ft.8707 A Street, Oakland, CA 94621
MLS# ML82022839Listed by: REAL BROKERAGE TECHNOLOGIES - Open Sat, 2 to 4pmNew
 $715,000Active2 beds 1 baths1,310 sq. ft.
$715,000Active2 beds 1 baths1,310 sq. ft.8024 Greenly Drive, Oakland, CA 94605
MLS# 41112736Listed by: KW ADVISORS EAST BAY - New
 $900,000Active-- beds -- baths
$900,000Active-- beds -- baths1944 E 24th St, Oakland, CA 94606
MLS# 41112729Listed by: KELLER WILLIAMS REALTY - New
 $1,375,000Active3 beds 3 baths2,075 sq. ft.
$1,375,000Active3 beds 3 baths2,075 sq. ft.4663 Harbord Dr, Oakland, CA 94618
MLS# 41111916Listed by: KELLER WILLIAMS REALTY - New
 $549,000Active2 beds 1 baths1,024 sq. ft.
$549,000Active2 beds 1 baths1,024 sq. ft.3240 62nd Ave, Oakland, CA 94605
MLS# 41112682Listed by: EXP REALTY OF CALIFORNIA INC. - New
 $349,000Active1 beds 1 baths731 sq. ft.
$349,000Active1 beds 1 baths731 sq. ft.320 Lee St #201, Oakland, CA 94610
MLS# 41112700Listed by: CORCORAN ICON PROPERTIES - Open Sun, 1 to 4pmNew
 $799,999Active4 beds 3 baths1,737 sq. ft.
$799,999Active4 beds 3 baths1,737 sq. ft.9436 Dunbar Dr, Oakland, CA 94603
MLS# 41112708Listed by: COMPASS
