9436 Dunbar Dr, Oakland, CA 94603
Local realty services provided by:Better Homes and Gardens Real Estate Royal & Associates
Listed by: dylan jones
Office: compass
MLS#:41112708
Source:CA_BRIDGEMLS
Price summary
- Price:$749,999
- Price per sq. ft.:$431.78
- Monthly HOA dues:$138
About this home
Do not miss this move-in ready, south-west facing home on a prime corner lot in Elmhurst. From the moment you arrive, you’ll appreciate the welcoming community with a park/playground next door and a covered front porch perfect for relaxing. Open the door into the spacious family room filled with natural light and boasting fresh paint, upgraded baseboards, and elegant tile flooring. The kitchen features stainless steel appliances less than a year old, abundant cabinetry, a backyard view, and all appliances are included. Sliding glass doors open to the private, low-maintenance yard with three mature fruit trees — avocado, orange, and lemon — extending seamless indoor–outdoor living. Upstairs, a versatile landing with built-in storage leads to the primary suite with dual vanity sinks, a walk-in shower, spa-like soaking tub, and a sprawling walk-in closet. A convenient upstairs laundry room includes a washer and dryer less than a year old. Recent upgrades include a new water heater installed last month and a new HVAC system installed in 2020. Perfectly located, this home offers easy access to parks, greenbelts, and Elmhurst Lyons Field, with BART, I-580/I-880, schools, shopping, and dining along International Boulevard being just minutes away. Make this Elmhurst gem yours today!
Contact an agent
Home facts
- Year built:2008
- Listing ID #:41112708
- Added:55 day(s) ago
- Updated:November 20, 2025 at 03:45 PM
Rooms and interior
- Bedrooms:4
- Total bathrooms:3
- Full bathrooms:2
- Living area:1,737 sq. ft.
Heating and cooling
- Cooling:Central Air
- Heating:Zoned
Structure and exterior
- Year built:2008
- Building area:1,737 sq. ft.
- Lot area:0.06 Acres
Finances and disclosures
- Price:$749,999
- Price per sq. ft.:$431.78
New listings near 9436 Dunbar Dr
- Open Sat, 1 to 4pmNew
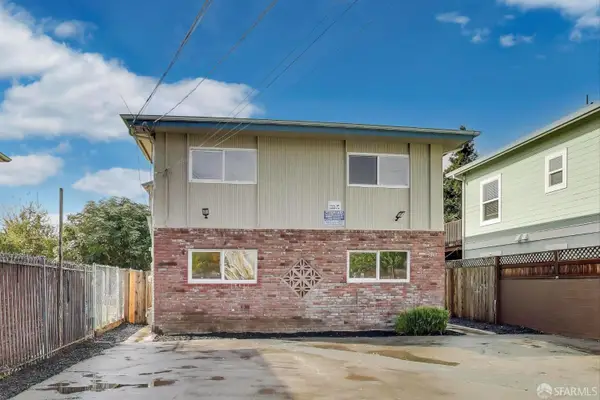 $995,000Active8 beds 4 baths3,104 sq. ft.
$995,000Active8 beds 4 baths3,104 sq. ft.9847 A Street, Oakland, CA 94603
MLS# 425088709Listed by: COMPASS - Open Sat, 12 to 2pmNew
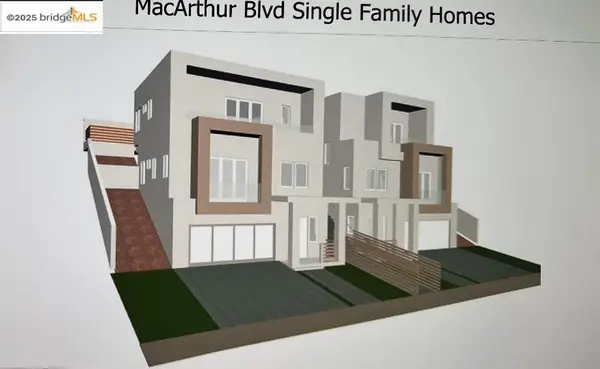 $488,000Active4 beds 3 baths1,920 sq. ft.
$488,000Active4 beds 3 baths1,920 sq. ft.5037 Macarthur Blvd, Oakland, CA 94619
MLS# 41117860Listed by: HOMESMART OPTIMA REALTY - New
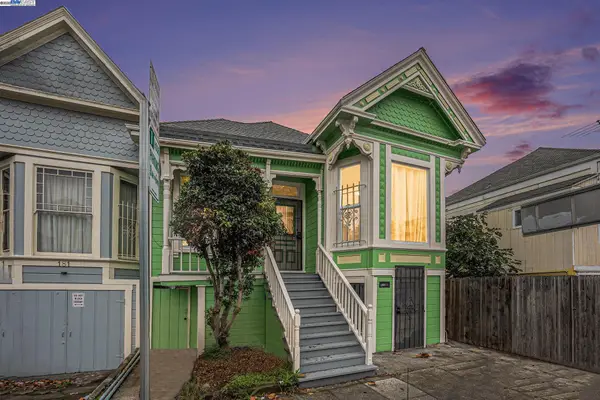 $689,000Active5 beds 2 baths1,995 sq. ft.
$689,000Active5 beds 2 baths1,995 sq. ft.185 7th St, Oakland, CA 94607
MLS# 41117845Listed by: COMPASS - New
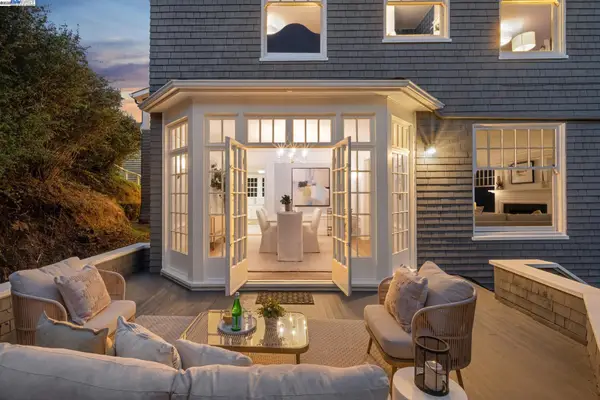 $1,395,000Active4 beds 3 baths2,786 sq. ft.
$1,395,000Active4 beds 3 baths2,786 sq. ft.5811 Romany, Oakland, CA 94618
MLS# 41117698Listed by: COMPASS - New
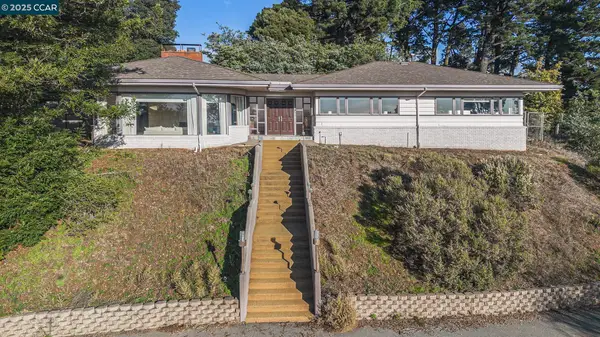 $1,565,000Active4 beds 3 baths3,181 sq. ft.
$1,565,000Active4 beds 3 baths3,181 sq. ft.13460 Skyline Blvd, Oakland, CA 94619
MLS# 41116952Listed by: TUCKER ASSOCIATES RE SERVICES - New
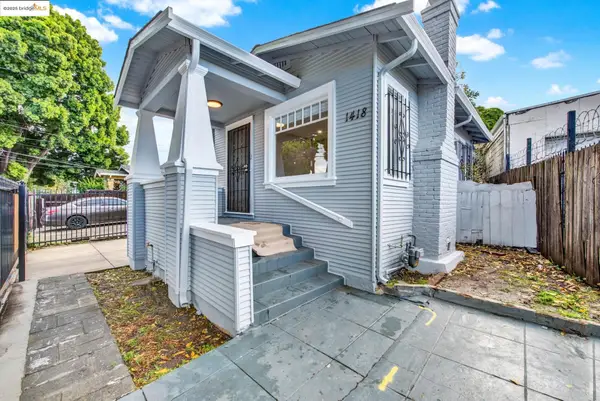 $425,000Active2 beds 1 baths946 sq. ft.
$425,000Active2 beds 1 baths946 sq. ft.1418 102nd Ave, Oakland, CA 94603
MLS# 41117818Listed by: COMMUNITY REALTY & INVESTMENTS - New
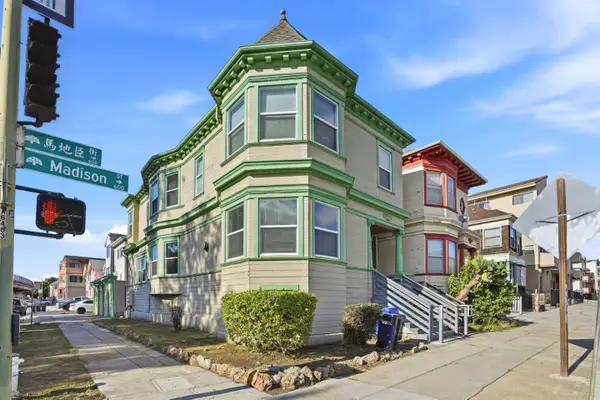 $979,000Active8 beds -- baths2,460 sq. ft.
$979,000Active8 beds -- baths2,460 sq. ft.603 Madison Street, Oakland, CA 94607
MLS# ML82027940Listed by: INFINITE REALTY & INVESTMENTS - New
 $979,000Active-- beds -- baths2,460 sq. ft.
$979,000Active-- beds -- baths2,460 sq. ft.603 Madison Street, Oakland, CA 94607
MLS# ML82027940Listed by: INFINITE REALTY & INVESTMENTS - New
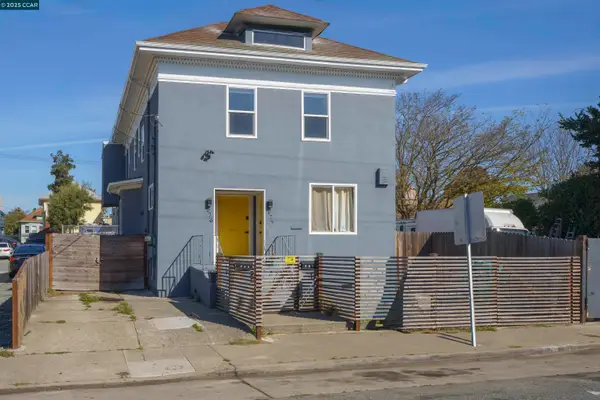 $1,179,000Active6 beds -- baths2,766 sq. ft.
$1,179,000Active6 beds -- baths2,766 sq. ft.874 36th Street, Oakland, CA 94608
MLS# 41117791Listed by: BLOOM REAL ESTATE GROUP - New
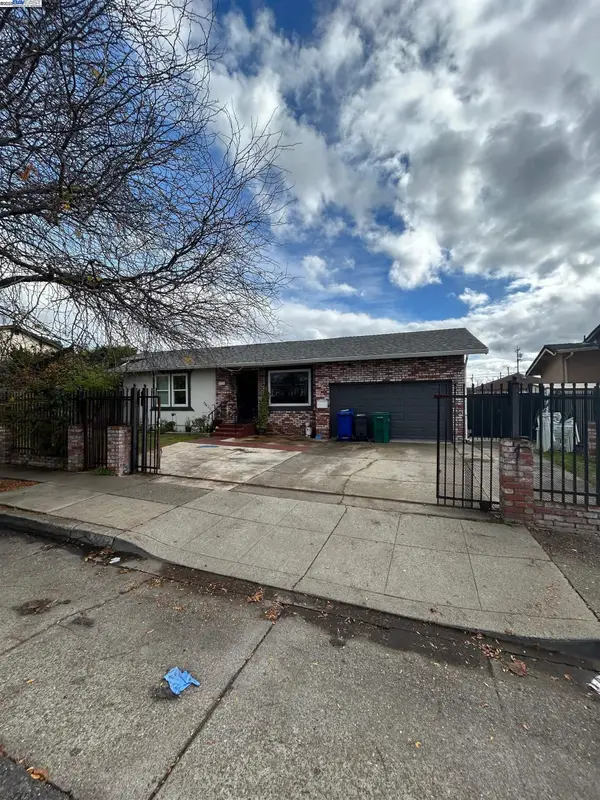 $589,999Active3 beds 2 baths1,172 sq. ft.
$589,999Active3 beds 2 baths1,172 sq. ft.1712 73rd Ave, Oakland, CA 94621
MLS# 41117796Listed by: INFINITY FINANCIAL & RLTY
