4615 Harbord Dr, Oakland, CA 94618
Local realty services provided by:Better Homes and Gardens Real Estate Royal & Associates
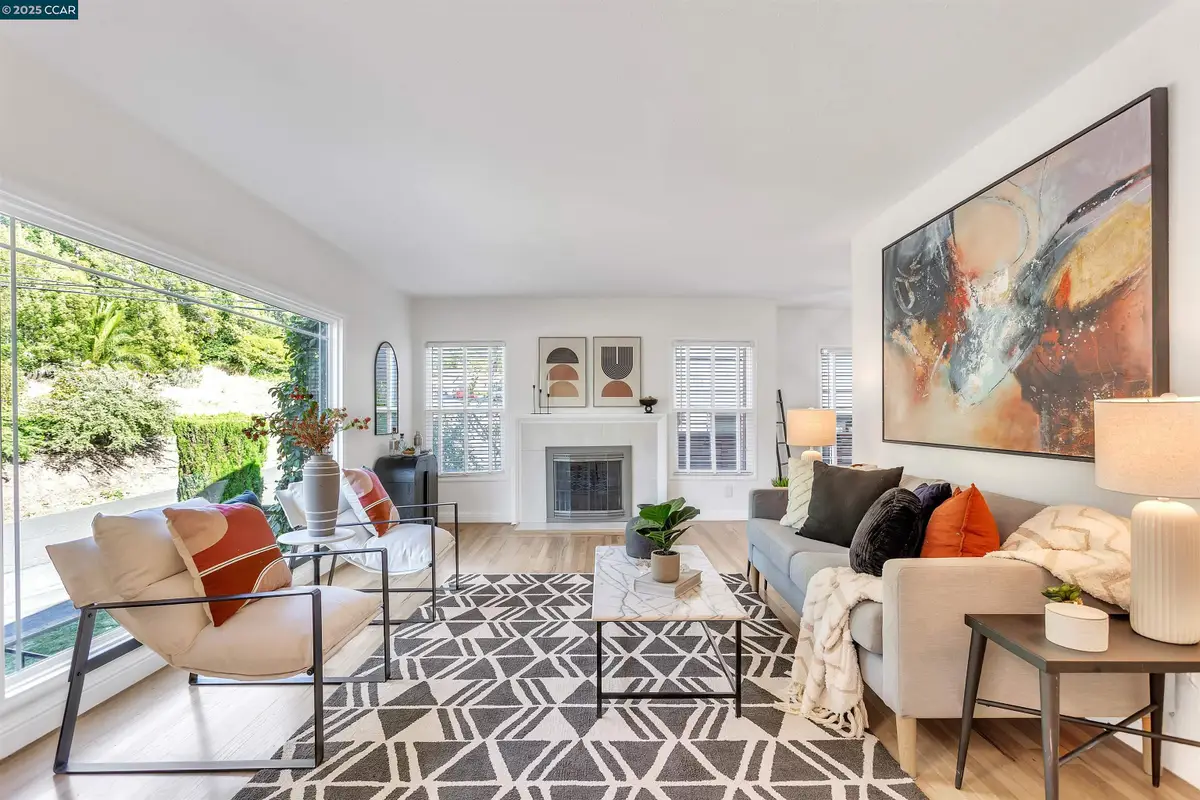
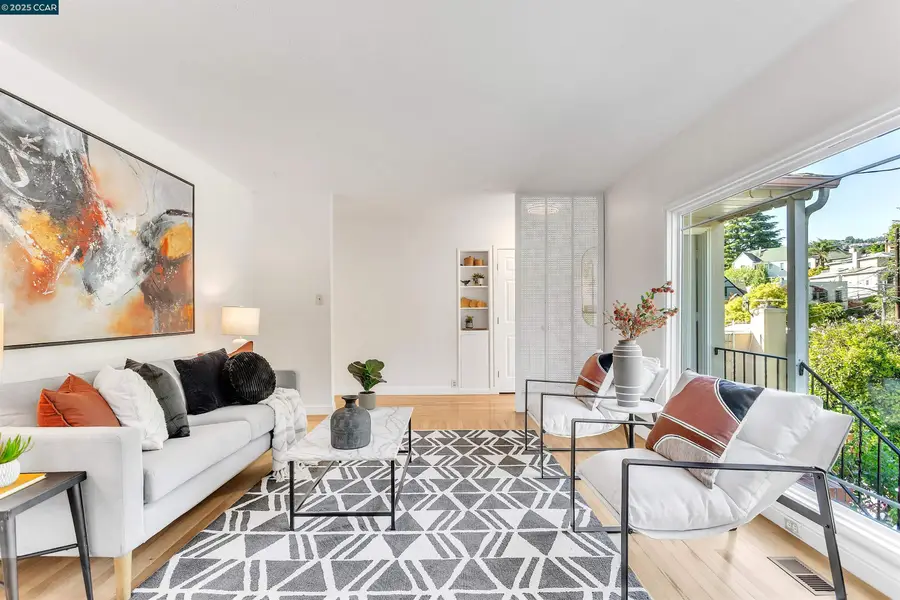
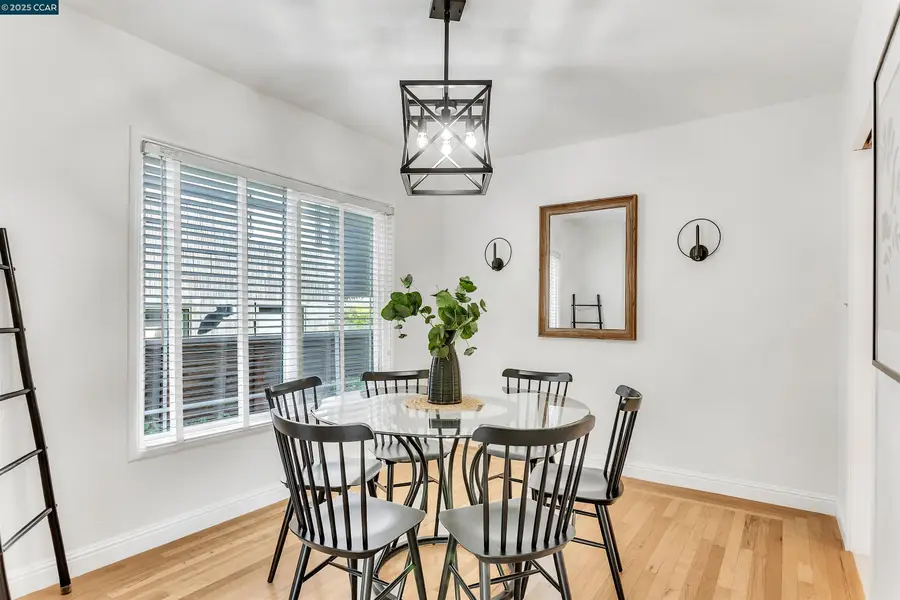
4615 Harbord Dr,Oakland, CA 94618
$1,399,000
- 3 Beds
- 2 Baths
- 1,686 sq. ft.
- Single family
- Pending
Listed by:massimo brunetti
Office:real estate source, inc.
MLS#:41104541
Source:CA_BRIDGEMLS
Price summary
- Price:$1,399,000
- Price per sq. ft.:$829.77
About this home
A Great opportunity to live in the Oakland hills with comfort views of the sf bay area! This charming home is nestled in the highly coveted neighborhood of upper Rockridge. The home is surrounded by a green lawn, mature fruit trees and flowers that make the home inviting. Inside the home offers beautiful hardwood floors throughout the bedrooms, hallways and entry. A spacious living room and a formal dining room is included for family gatherings or friends. Upstairs includes a bright kitchen with granite counter tops, a new oven, a new stove top and a generous family room. Downstairs offers a huge bonus area that includes a rhombus room with new flooring a full bathroom, a secondary kitchen with new countertops, and a private entry from the yard. This charming space adds flexibility that can be enticing to an extended family, or just a quite relaxing area. A two-car garage is attached, a large workshop for that handy owner and a wide range of storage area throughout the home. Enjoy living near, Lake Temescal, Village market, Terrace coffee shop, and Montclair village area. Also, minutes away from freeways, Rockridge Bart, highly rated public and private schools, and a wide variety of upscale dining. This gem is a golden opportunity that shouldn't be missed.
Contact an agent
Home facts
- Year built:1947
- Listing Id #:41104541
- Added:34 day(s) ago
- Updated:August 15, 2025 at 07:30 AM
Rooms and interior
- Bedrooms:3
- Total bathrooms:2
- Full bathrooms:2
- Living area:1,686 sq. ft.
Heating and cooling
- Cooling:Ceiling Fan(s), Central Air
- Heating:Forced Air
Structure and exterior
- Roof:Shingle
- Year built:1947
- Building area:1,686 sq. ft.
- Lot area:0.11 Acres
Finances and disclosures
- Price:$1,399,000
- Price per sq. ft.:$829.77
New listings near 4615 Harbord Dr
- New
 $1,149,000Active3 beds 3 baths1,650 sq. ft.
$1,149,000Active3 beds 3 baths1,650 sq. ft.719 Walavista, Oakland, CA 94610
MLS# 41108200Listed by: RED OAK REALTY - New
 $525,000Active3 beds 2 baths1,095 sq. ft.
$525,000Active3 beds 2 baths1,095 sq. ft.350 Henry St, Oakland, CA 94607
MLS# 41108206Listed by: RED OAK REALTY - New
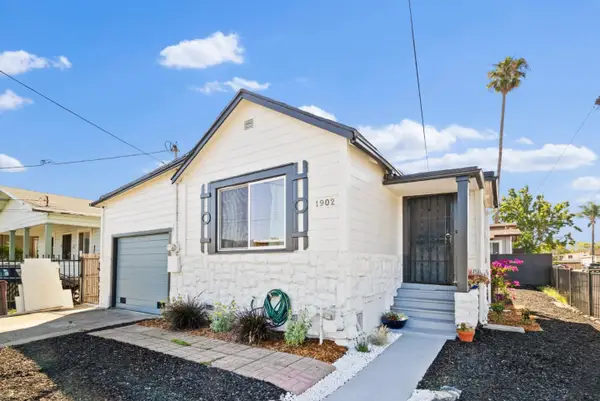 $399,000Active2 beds 1 baths662 sq. ft.
$399,000Active2 beds 1 baths662 sq. ft.1902 88th Avenue, Oakland, CA 94621
MLS# ML82018146Listed by: COLDWELL BANKER REALTY - New
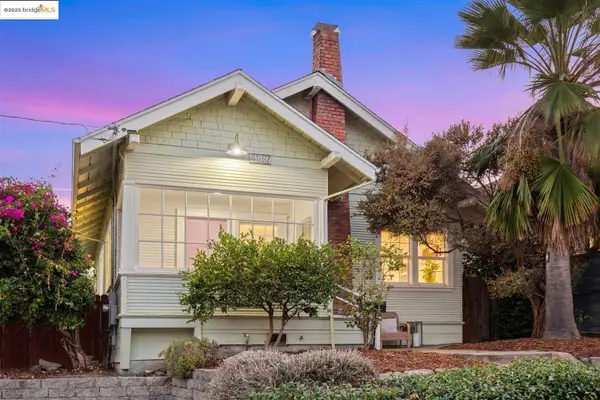 $599,000Active2 beds 1 baths962 sq. ft.
$599,000Active2 beds 1 baths962 sq. ft.4207 Aqua Vista St, Oakland, CA 94601
MLS# 41107729Listed by: CALIFORNIA 24 - New
 $998,000Active6 beds 4 baths1,127 sq. ft.
$998,000Active6 beds 4 baths1,127 sq. ft.3914 Aqua Vista St, Oakland, CA 94601
MLS# 41108183Listed by: BERKSHIRE HATHAWAY HOME SERVICES - New
 $1,795,000Active5 beds 5 baths3,709 sq. ft.
$1,795,000Active5 beds 5 baths3,709 sq. ft.2861 Chelsea Drive, Oakland, CA 94611
MLS# 41102978Listed by: COMPASS - New
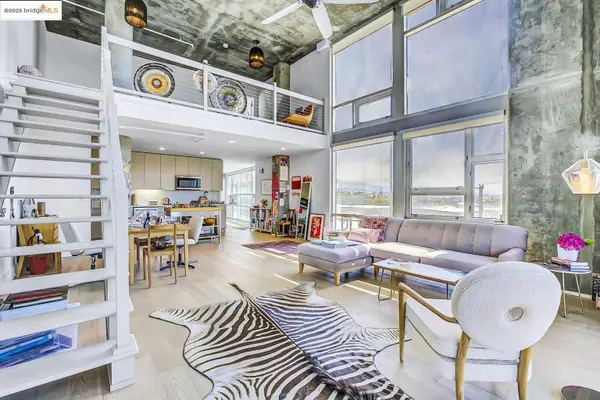 $750,000Active1 beds 2 baths1,672 sq. ft.
$750,000Active1 beds 2 baths1,672 sq. ft.311 Oak St #523, Oakland, CA 94607
MLS# 41108164Listed by: KW ADVISORS EAST BAY - New
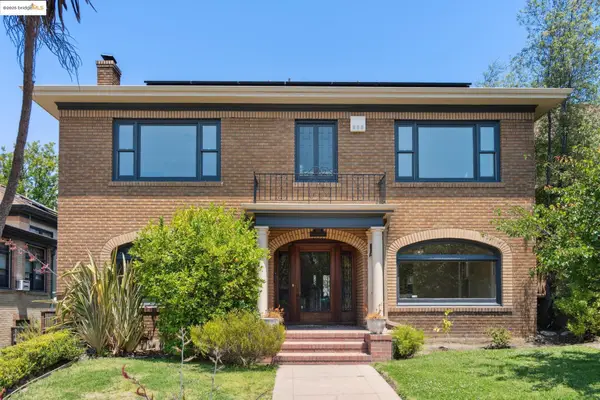 $2,150,000Active5 beds 4 baths3,712 sq. ft.
$2,150,000Active5 beds 4 baths3,712 sq. ft.700 Longridge Rd, Oakland, CA 94610
MLS# 41108167Listed by: SOTHEBY'S INTERNATIONAL REALTY INC - Open Fri, 10am to 12pmNew
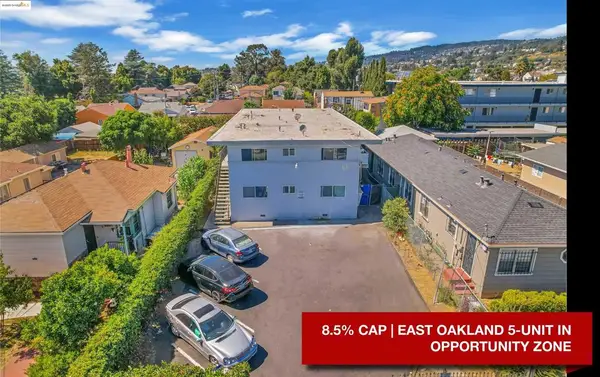 $1,100,000Active-- beds -- baths
$1,100,000Active-- beds -- baths2023 80th Ave, Oakland, CA 94621
MLS# 41108155Listed by: KELLER WILLIAMS REALTY - New
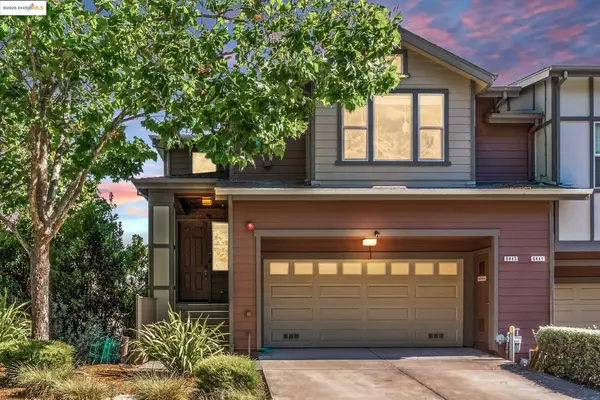 $837,000Active3 beds 3 baths1,842 sq. ft.
$837,000Active3 beds 3 baths1,842 sq. ft.6443 Blue Rock Ct., Oakland, CA 94605
MLS# 41108156Listed by: COMPASS

