466 Crescent St #401, Oakland, CA 94610
Local realty services provided by:Better Homes and Gardens Real Estate Royal & Associates
Listed by:cole nelson
Office:compass
MLS#:41108979
Source:CA_BRIDGEMLS
Price summary
- Price:$669,000
- Price per sq. ft.:$495.92
- Monthly HOA dues:$781
About this home
Perched elegantly at the end of a cul-de-sac in Oakland's vibrant Grand Lake neighborhood, this penthouse at 466 Crescent Street #401 offers a harmonious blend of luxury, privacy, and captivating views. With only two other units sharing the floor and no shared walls, this residence promises an unparalleled sense of tranquility and exclusivity. Inside, you'll find a bright three-bedroom, two-bathroom space boasting a wood-burning fireplace and a sunlit deck with captivating views of the Oakland Hills, a perfect backdrop for both relaxation and entertaining. With views from nearly every window, this penthouse captures the essence of Oakland's scenic beauty. The building features modern amenities like facial recognition entry, gated parking, and a pet-friendly environment. Adding to the allure is a rare two-car parking lift. Close to Lake Merritt, Piedmont Avenue, and popular dining spots, it's perfect for commuters with easy access to BART, AC Transit, and major freeways. This penthouse is more than a home—it's a gateway to Lake Merritt's offerings, making every day feel special. Visit soon while it is still available!
Contact an agent
Home facts
- Year built:1971
- Listing ID #:41108979
- Added:42 day(s) ago
- Updated:October 03, 2025 at 10:24 AM
Rooms and interior
- Bedrooms:3
- Total bathrooms:2
- Full bathrooms:2
- Living area:1,349 sq. ft.
Heating and cooling
- Heating:Electric, Individual Rm Controls
Structure and exterior
- Year built:1971
- Building area:1,349 sq. ft.
- Lot area:0.98 Acres
Finances and disclosures
- Price:$669,000
- Price per sq. ft.:$495.92
New listings near 466 Crescent St #401
- New
 $549,000Active2 beds 2 baths884 sq. ft.
$549,000Active2 beds 2 baths884 sq. ft.878 Athens Ave, Oakland, CA 94607
MLS# 41113633Listed by: MAIN SOURCE REAL ESTATE - New
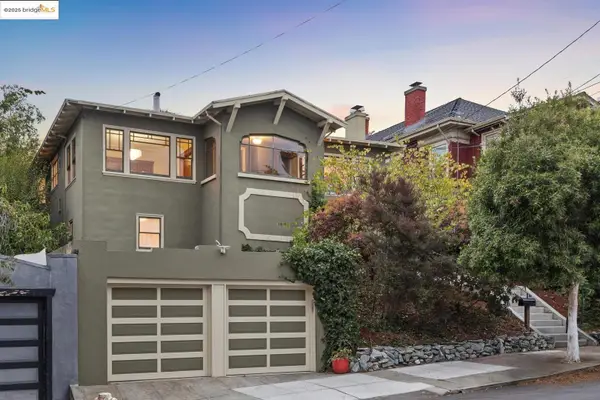 $925,000Active3 beds 1 baths1,429 sq. ft.
$925,000Active3 beds 1 baths1,429 sq. ft.444 Newton Ave, Oakland, CA 94606
MLS# 41113634Listed by: RED OAK REALTY - New
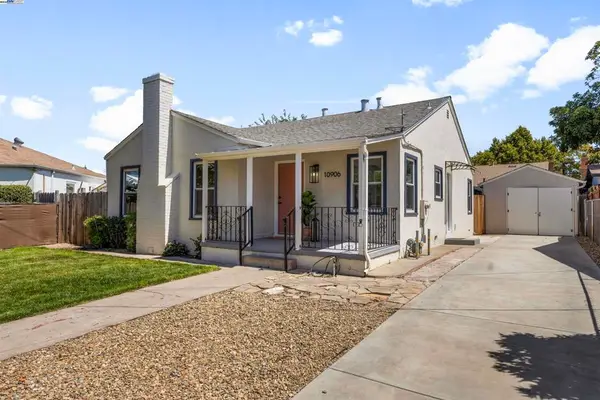 $649,000Active3 beds 1 baths1,139 sq. ft.
$649,000Active3 beds 1 baths1,139 sq. ft.10906 Reposo Dr, Oakland, CA 94603
MLS# 41113626Listed by: DE NOVO REAL ESTATE - New
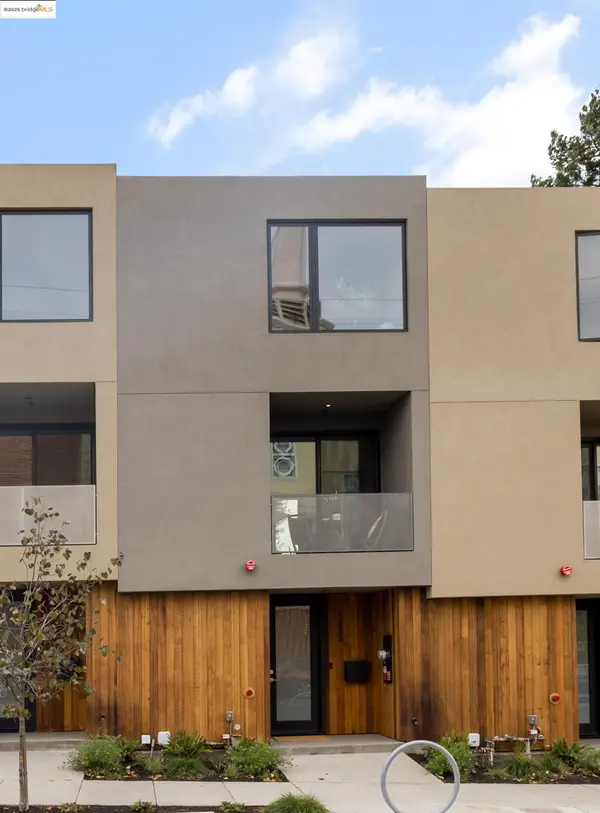 $1,095,000Active3 beds 2 baths1,402 sq. ft.
$1,095,000Active3 beds 2 baths1,402 sq. ft.1233 Hampel St., Oakland, CA 94602
MLS# 41113597Listed by: KW ADVISORS EAST BAY - New
 $1,095,000Active2 beds 2 baths1,793 sq. ft.
$1,095,000Active2 beds 2 baths1,793 sq. ft.641 Mountain Blvd, Oakland, CA 94611
MLS# 41113602Listed by: COMPASS - New
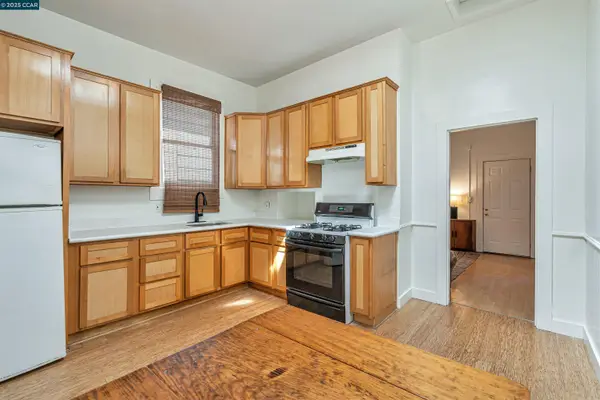 $520,000Active3 beds 1 baths527 sq. ft.
$520,000Active3 beds 1 baths527 sq. ft.1525 3rd St, Oakland, CA 94607
MLS# 41113591Listed by: COLDWELL BANKER - New
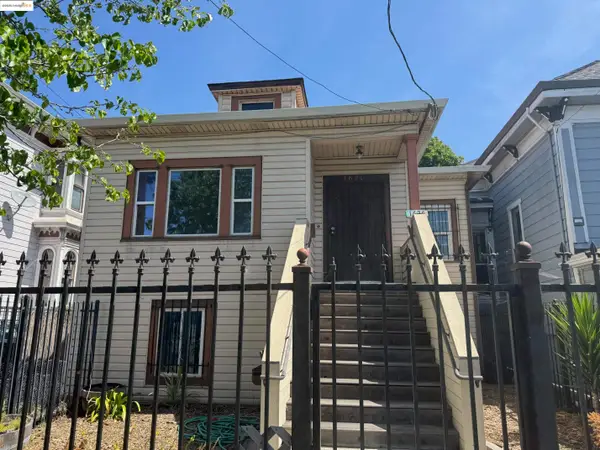 $650,000Active-- beds -- baths2,600 sq. ft.
$650,000Active-- beds -- baths2,600 sq. ft.1626 12th St, Oakland, CA 94607
MLS# 41113550Listed by: MARQUARDT PROPERTY MANAGEMENT - New
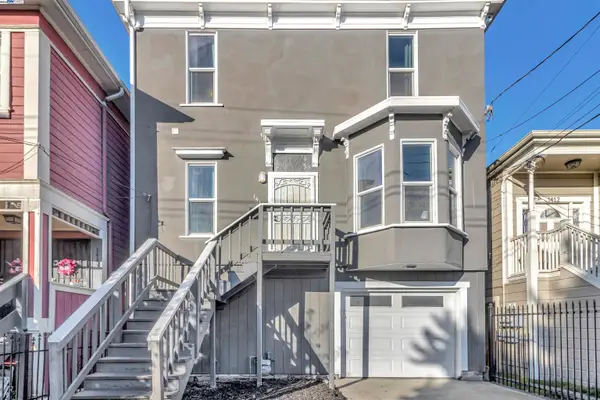 $725,000Active5 beds -- baths1,372 sq. ft.
$725,000Active5 beds -- baths1,372 sq. ft.1416 12th St., Oakland, CA 94607
MLS# 41113537Listed by: KELLER WILLIAMS REALTY - New
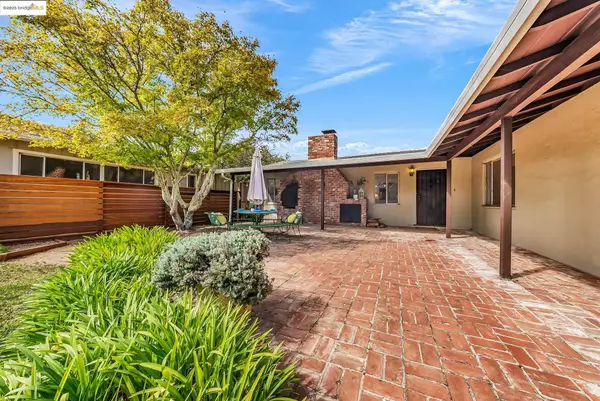 $1,150,000Active3 beds 2 baths2,048 sq. ft.
$1,150,000Active3 beds 2 baths2,048 sq. ft.7116 Hemlock, Oakland, CA 94611
MLS# 41113540Listed by: CORCORAN ICON PROPERTIES - Open Sun, 2 to 4:30pmNew
 $1,150,000Active3 beds 2 baths2,048 sq. ft.
$1,150,000Active3 beds 2 baths2,048 sq. ft.7116 Hemlock, Oakland, CA 94611
MLS# 41113540Listed by: CORCORAN ICON PROPERTIES
